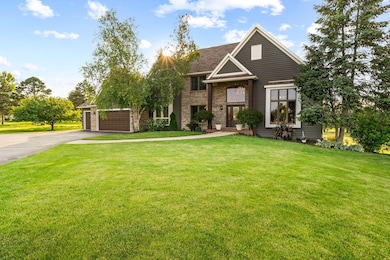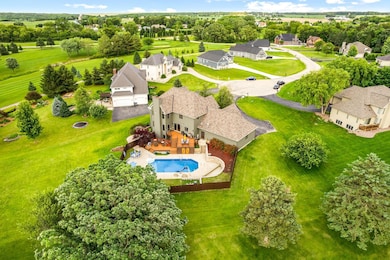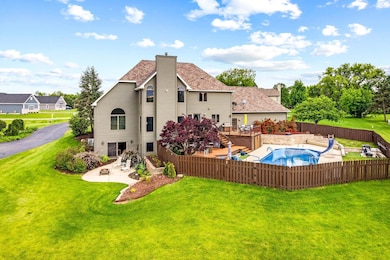
W4745 Briar Dr Elkhorn, WI 53121
Estimated payment $5,255/month
Highlights
- On Golf Course
- 0.95 Acre Lot
- Contemporary Architecture
- Tibbets Elementary School Rated A-
- Open Floorplan
- Vaulted Ceiling
About This Home
Welcome to your dream home on nearly 1 acre, perfectly set on the 8th hole North Green of Evergreen Golf Course! This stunning custom build offers over 6,200 sq ft of beautiful living space w/4 beds & 4 full baths. The main floor wows with a spacious living room, fireplace & wet bar, formal dining room, large den, & main floor laundry. The chef's kitchen is a showstopper, fully updated with a center island, open to the eat-in area that flows onto a huge, tiered deck & your own backyard oasis with inground pool. The primary suite is pure luxury with dual walk-in closets & a new spa like bath. The finished walk-out lower level offers a full custom wet bar, extra living space, bedroom, & full bath perfect for guests & entertaining. The oversized 3 car garage features an EV outlet. Must See!
Listing Agent
Century 21 Affiliated - Delafield License #92071-94 Listed on: 06/11/2025

Home Details
Home Type
- Single Family
Est. Annual Taxes
- $8,378
Lot Details
- 0.95 Acre Lot
- On Golf Course
- Cul-De-Sac
- Fenced Yard
Parking
- 3 Car Attached Garage
- Garage Door Opener
- Driveway
Home Design
- Contemporary Architecture
- Poured Concrete
Interior Spaces
- 2-Story Property
- Open Floorplan
- Wet Bar
- Central Vacuum
- Vaulted Ceiling
Kitchen
- Oven
- Cooktop
- Microwave
- Dishwasher
- Kitchen Island
Bedrooms and Bathrooms
- 4 Bedrooms
- Walk-In Closet
- 4 Full Bathrooms
Laundry
- Dryer
- Washer
Finished Basement
- Walk-Out Basement
- Basement Fills Entire Space Under The House
- Basement Ceilings are 8 Feet High
- Sump Pump
- Finished Basement Bathroom
- Basement Windows
Schools
- Tibbets Elementary School
- Elkhorn Area Middle School
- Elkhorn Area High School
Utilities
- Forced Air Zoned Heating and Cooling System
- Heating System Uses Natural Gas
- Septic System
- High Speed Internet
Community Details
- Rolling Green Country Est Subdivision
Listing and Financial Details
- Exclusions: Seller's Personal Property
- Assessor Parcel Number KRG 00039
Map
Home Values in the Area
Average Home Value in this Area
Tax History
| Year | Tax Paid | Tax Assessment Tax Assessment Total Assessment is a certain percentage of the fair market value that is determined by local assessors to be the total taxable value of land and additions on the property. | Land | Improvement |
|---|---|---|---|---|
| 2024 | $8,374 | $575,500 | $48,000 | $527,500 |
| 2023 | $7,890 | $575,500 | $48,000 | $527,500 |
| 2022 | $8,276 | $575,500 | $48,000 | $527,500 |
| 2021 | $7,818 | $575,500 | $48,000 | $527,500 |
| 2020 | $8,483 | $525,000 | $48,000 | $477,000 |
| 2019 | $7,827 | $479,500 | $53,000 | $426,500 |
| 2018 | $7,600 | $479,500 | $53,000 | $426,500 |
| 2017 | $8,457 | $540,500 | $53,000 | $487,500 |
| 2016 | $8,890 | $540,500 | $53,000 | $487,500 |
| 2015 | $8,742 | $529,500 | $53,000 | $476,500 |
| 2014 | -- | $529,500 | $53,000 | $476,500 |
| 2013 | -- | $529,500 | $53,000 | $476,500 |
Property History
| Date | Event | Price | Change | Sq Ft Price |
|---|---|---|---|---|
| 06/11/2025 06/11/25 | For Sale | $825,000 | -- | $131 / Sq Ft |
Purchase History
| Date | Type | Sale Price | Title Company |
|---|---|---|---|
| Condominium Deed | $373,800 | None Available | |
| Quit Claim Deed | -- | None Available | |
| Land Contract | -- | None Available | |
| Land Contract | $559,000 | -- |
Mortgage History
| Date | Status | Loan Amount | Loan Type |
|---|---|---|---|
| Open | $100,000 | Credit Line Revolving | |
| Open | $294,600 | New Conventional | |
| Closed | $30,000 | Credit Line Revolving | |
| Closed | $300,700 | New Conventional | |
| Closed | $299,012 | New Conventional |
Similar Homes in Elkhorn, WI
Source: Metro MLS
MLS Number: 1921113
APN: KRG00039
- N6120 Evergreen Dr
- W4791 Overlook Dr
- Lt1 W Evergreen Pkwy
- 208 Potter Rd Unit 202
- 0 Highway H Unit MRD12340857
- w 4945 County Road Es Unit 157
- N6539 Peck Station Rd
- Lt0 Market St
- 836 Sweetbriar Dr
- 455 E Emily Ave
- 628 N Sandy Ln
- 720 N Wisconsin St
- 622 N Sandy Ln
- 651 N Lincoln St
- N6836 Avataia Trail
- 604 E Market St Unit 103
- Lt0 N Church St
- W5254 Tippecanoe Trail
- 215 Estate Ct
- LT40 Lakeshore Ave
- 621 N Sandy Ln
- 810 Hazel Ridge Rd
- 465 E Geneva St
- W1940 County Road D
- N3392 Club House Dr
- 3273 Graydon Ave Unit 3273 Graydon Ave
- 2859 Honey Creek Ct
- 1214 Phoenix St
- 2769 Honey Creek Rd
- 820 E Wisconsin St
- 317 S Main St
- 603 S 2nd St
- 1845 Division St
- 107-225 Turtle Creek Dr
- 55 Stark St Unit 14
- 1616 Birchwood St
- 434 S Autumn Dr
- 640 Jefferson St
- 236 Olive St
- 406 Lakewood Dr






