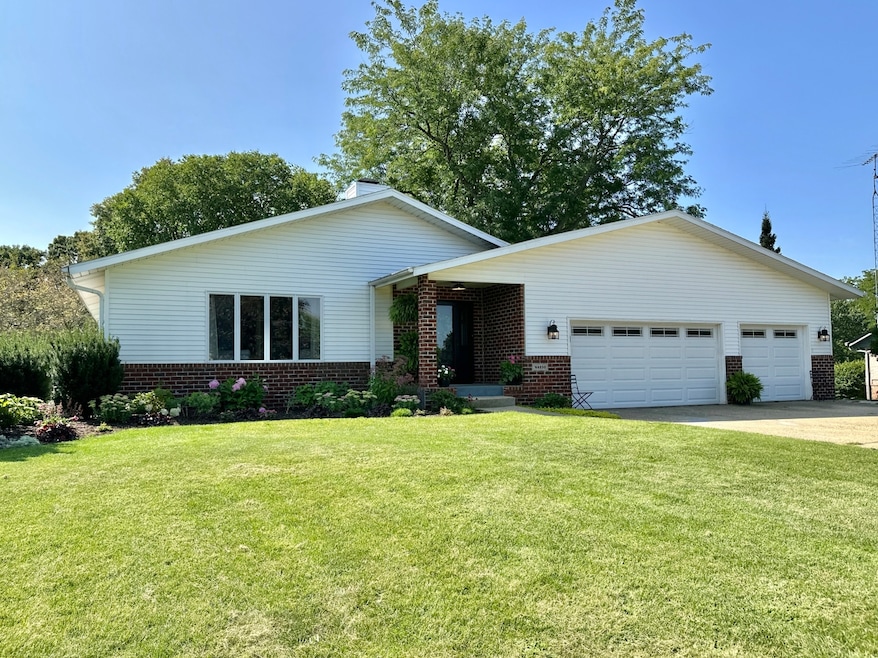
W4850 Overlook Dr Elkhorn, WI 53121
Highlights
- On Golf Course
- 0.54 Acre Lot
- Adjacent to Greenbelt
- Tibbets Elementary School Rated A-
- Deck
- Raised Ranch Architecture
About This Home
As of October 2024This charming home features beautiful hardwood floors and brand-new luxury vinyl plank flooring in the bedrooms. With fresh paint and new fixtures throughout, the home feels modern and refreshed. The spacious dining room opens onto a deck, perfect for outdoor entertaining. The home's abundant natural light creates a warm and inviting atmosphere. The partially finished basement offers additional living space and walks out to a patio, providing easy access to the expansive half-acre yard.
Last Agent to Sell the Property
Shorewest Realtors, Inc. Brokerage Email: PropertyInfo@shorewest.com License #36586-90 Listed on: 08/22/2024

Home Details
Home Type
- Single Family
Est. Annual Taxes
- $3,975
Lot Details
- 0.54 Acre Lot
- On Golf Course
- Adjacent to Greenbelt
Parking
- 3 Car Attached Garage
- Driveway
Home Design
- Raised Ranch Architecture
- Ranch Style House
- Brick Exterior Construction
- Vinyl Siding
Interior Spaces
- Gas Fireplace
- Wood Flooring
Kitchen
- Oven
- Range
- Microwave
- Dishwasher
- Kitchen Island
Bedrooms and Bathrooms
- 4 Bedrooms
- 2 Full Bathrooms
Laundry
- Dryer
- Washer
Partially Finished Basement
- Walk-Out Basement
- Basement Fills Entire Space Under The House
- Basement Ceilings are 8 Feet High
Schools
- Elkhorn Area Middle School
- Elkhorn Area High School
Utilities
- Forced Air Heating and Cooling System
- Heating System Uses Natural Gas
- Septic System
Additional Features
- Level Entry For Accessibility
- Deck
Listing and Financial Details
- Exclusions: Swing Set, Tire Swing, Newly Planted Trees and Perenials, Upstairs Window Treatments, Garage Fridge, Sellers Personal Property. (Iron Filter, Home Filter and RO System are rented)
- Assessor Parcel Number KE00032
Ownership History
Purchase Details
Home Financials for this Owner
Home Financials are based on the most recent Mortgage that was taken out on this home.Purchase Details
Home Financials for this Owner
Home Financials are based on the most recent Mortgage that was taken out on this home.Similar Homes in Elkhorn, WI
Home Values in the Area
Average Home Value in this Area
Purchase History
| Date | Type | Sale Price | Title Company |
|---|---|---|---|
| Warranty Deed | $440,000 | None Listed On Document | |
| Warranty Deed | $390,000 | Knight Barry Title |
Mortgage History
| Date | Status | Loan Amount | Loan Type |
|---|---|---|---|
| Open | $380,000 | New Conventional | |
| Previous Owner | $340,000 | VA | |
| Previous Owner | $260,000 | New Conventional | |
| Previous Owner | $217,000 | Unknown | |
| Previous Owner | $217,000 | New Conventional | |
| Previous Owner | $136,400 | New Conventional | |
| Previous Owner | $300,000 | Unknown | |
| Previous Owner | $1,064,069 | Future Advance Clause Open End Mortgage | |
| Previous Owner | $94,000 | Unknown | |
| Previous Owner | $61,000 | Credit Line Revolving |
Property History
| Date | Event | Price | Change | Sq Ft Price |
|---|---|---|---|---|
| 10/18/2024 10/18/24 | Sold | $440,000 | +1.1% | $142 / Sq Ft |
| 09/14/2024 09/14/24 | Pending | -- | -- | -- |
| 09/12/2024 09/12/24 | Price Changed | $435,000 | -3.3% | $140 / Sq Ft |
| 09/10/2024 09/10/24 | Price Changed | $449,900 | -2.2% | $145 / Sq Ft |
| 08/22/2024 08/22/24 | For Sale | $459,900 | +27.8% | $148 / Sq Ft |
| 01/15/2023 01/15/23 | Off Market | $359,900 | -- | -- |
| 11/18/2022 11/18/22 | Sold | $390,000 | +8.4% | $126 / Sq Ft |
| 10/14/2022 10/14/22 | For Sale | $359,900 | -- | $116 / Sq Ft |
Tax History Compared to Growth
Tax History
| Year | Tax Paid | Tax Assessment Tax Assessment Total Assessment is a certain percentage of the fair market value that is determined by local assessors to be the total taxable value of land and additions on the property. | Land | Improvement |
|---|---|---|---|---|
| 2024 | $4,185 | $285,500 | $41,000 | $244,500 |
| 2023 | $3,884 | $285,500 | $41,000 | $244,500 |
| 2022 | $4,074 | $285,500 | $41,000 | $244,500 |
| 2021 | $3,848 | $285,500 | $41,000 | $244,500 |
| 2020 | $4,168 | $262,500 | $41,000 | $221,500 |
| 2019 | $3,740 | $235,500 | $41,000 | $194,500 |
| 2018 | $3,647 | $235,500 | $41,000 | $194,500 |
| 2017 | $3,644 | $235,500 | $41,000 | $194,500 |
| 2016 | $3,815 | $235,500 | $41,000 | $194,500 |
| 2015 | $3,658 | $224,000 | $41,000 | $183,000 |
| 2014 | $3,704 | $224,000 | $41,000 | $183,000 |
| 2013 | $3,704 | $224,000 | $41,000 | $183,000 |
Agents Affiliated with this Home
-
M
Seller's Agent in 2024
Mary Gilbank-Peterson
Shorewest Realtors, Inc.
-
J
Buyer's Agent in 2024
Juan Martinez
Compass Wisconsin-Lake Geneva
-
R
Seller's Agent in 2022
Rachael West
Bear Realty, Inc
-
B
Buyer's Agent in 2022
Berisha Cary
MELGES Real Estate, LLC
Map
Source: Metro MLS
MLS Number: 1888855
APN: KE00032
- W4791 Overlook Dr
- N6120 Evergreen Dr
- W4745 Briar Dr
- Lt1 W Evergreen Pkwy
- w 4945 County Road Es Unit 157
- 0 Highway H Unit MRD12340857
- Lt0 Market St
- 836 Sweetbriar Dr
- 455 E Emily Ave
- 628 N Sandy Ln
- 720 N Wisconsin St
- 622 N Sandy Ln
- Lt0 N Church St
- 604 E Market St Unit 103
- 215 Estate Ct
- 301 E 1st Ave
- 401 N Church St
- N6539 Peck Station Rd
- 413 Westlawn Ave
- 112 E Page St
