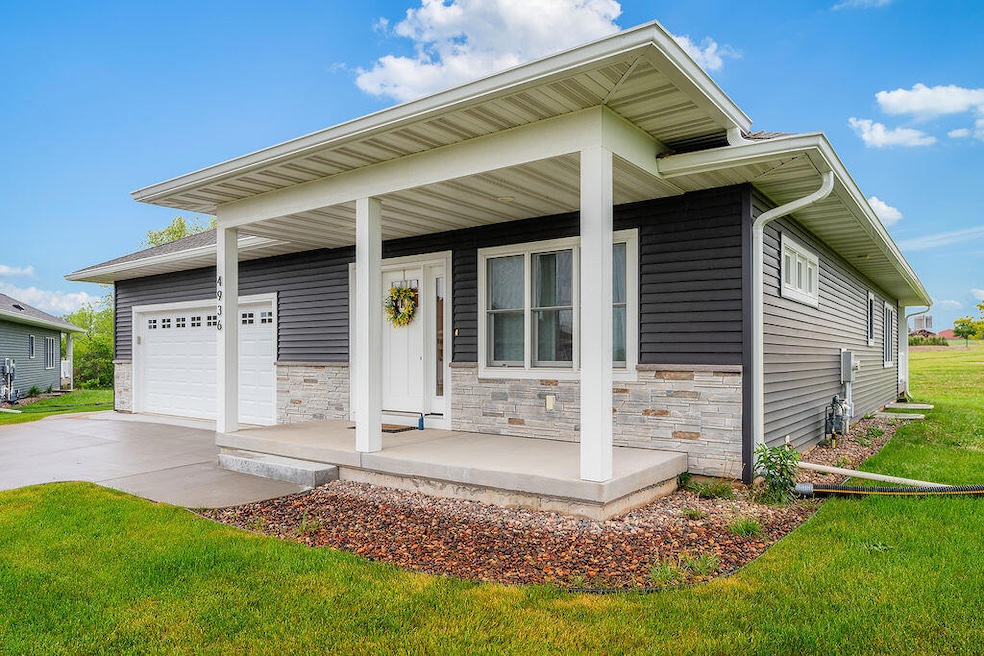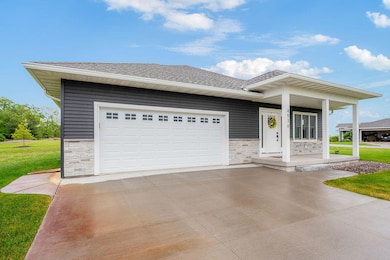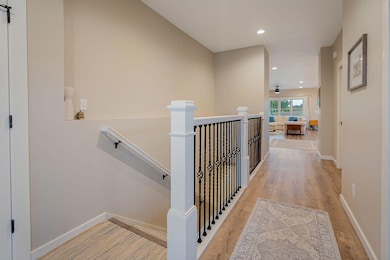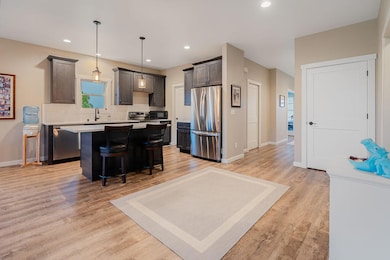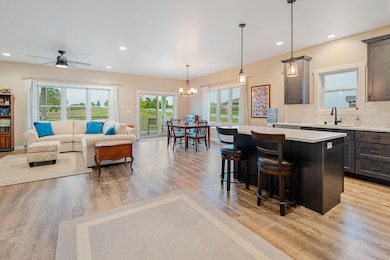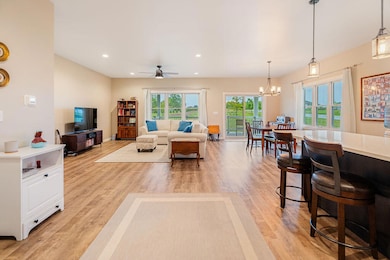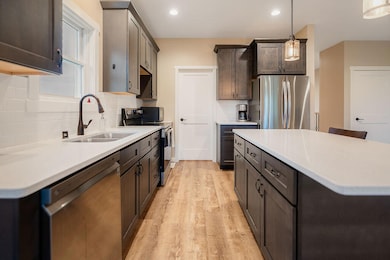W4936 Battlestone Station Rd La Crosse, WI 54601
Estimated payment $3,133/month
Highlights
- Open Floorplan
- Park
- 1-Story Property
- 2 Car Attached Garage
- Stone Flooring
- Water Softener is Owned
About This Home
Welcome to this beautiful 4-bed, 2.5-bath home tucked away on a quiet cul-de-sac in a desirable HOA community just minutes from La Crosse. You'll love the open-concept design that seamlessly connects the kitchen, dining, and living areas. Modern finishes run throughout, creating a fresh and inviting atmosphere, while large windows fill the home with natural light. The primary suite invites relaxation with privacy, a tiled walk-in shower, dual sink vanity and huge walk-in closet. More living space, 2 bedrooms and full bath offer extra room in the lower level. Enjoy views of the common green space from the back deck. No need for a mower or snow shovel, the HOA takes care lawn and snow maintenance. Move-in and relax!
Property Details
Home Type
- Condominium
Est. Annual Taxes
- $5,975
Parking
- 2 Car Attached Garage
Home Design
- Poured Concrete
- Vinyl Siding
- Clad Trim
Interior Spaces
- 1-Story Property
- Open Floorplan
- Stone Flooring
Kitchen
- Oven
- Range
- Microwave
- Dishwasher
Bedrooms and Bathrooms
- 4 Bedrooms
Finished Basement
- Basement Fills Entire Space Under The House
- Basement Ceilings are 8 Feet High
- Sump Pump
Utilities
- Water Softener is Owned
- Septic System
Listing and Financial Details
- Assessor Parcel Number 011002651000
Community Details
Overview
- Property has a Home Owners Association
- Association fees include lawn maintenance, snow removal, water, common area maintenance, common area insur
Recreation
- Park
Map
Home Values in the Area
Average Home Value in this Area
Tax History
| Year | Tax Paid | Tax Assessment Tax Assessment Total Assessment is a certain percentage of the fair market value that is determined by local assessors to be the total taxable value of land and additions on the property. | Land | Improvement |
|---|---|---|---|---|
| 2024 | $6,154 | $509,100 | $50,000 | $459,100 |
| 2023 | $5,762 | $278,800 | $20,000 | $258,800 |
| 2022 | $4,783 | $247,200 | $20,000 | $227,200 |
| 2021 | $300 | $15,000 | $15,000 | $0 |
| 2020 | $291 | $15,000 | $15,000 | $0 |
| 2019 | $295 | $15,000 | $15,000 | $0 |
| 2018 | $288 | $15,000 | $15,000 | $0 |
| 2017 | $282 | $15,000 | $15,000 | $0 |
| 2016 | $291 | $15,000 | $15,000 | $0 |
| 2015 | $291 | $15,000 | $15,000 | $0 |
| 2014 | $297 | $15,000 | $15,000 | $0 |
| 2013 | $322 | $15,000 | $15,000 | $0 |
Property History
| Date | Event | Price | List to Sale | Price per Sq Ft | Prior Sale |
|---|---|---|---|---|---|
| 09/02/2025 09/02/25 | For Sale | $499,900 | +8.7% | $181 / Sq Ft | |
| 03/18/2022 03/18/22 | Sold | $459,900 | 0.0% | $166 / Sq Ft | View Prior Sale |
| 02/02/2022 02/02/22 | Pending | -- | -- | -- | |
| 07/23/2021 07/23/21 | For Sale | $459,900 | -- | $166 / Sq Ft |
Purchase History
| Date | Type | Sale Price | Title Company |
|---|---|---|---|
| Warranty Deed | $459,900 | First American Title | |
| Condominium Deed | $245,000 | New Castle Title | |
| Warranty Deed | $175,000 | New Castle Title | |
| Warranty Deed | $175,000 | First American Title Ins Co | |
| Quit Claim Deed | $175,000 | First American Title Ins Co |
Mortgage History
| Date | Status | Loan Amount | Loan Type |
|---|---|---|---|
| Previous Owner | $165,328 | Purchase Money Mortgage | |
| Previous Owner | $165,328 | Purchase Money Mortgage |
Source: Metro MLS
MLS Number: 1933297
APN: 011-002651-000
- W4946 Battlestone Station Rd Unit 23
- W4952 Battlestone Station Rd Unit 25
- N2031 County Road F -
- N1947 Forest Ridge Dr
- N2015 Stonecrest Rd
- W5419 Pine Bluff Rd
- W5453 Pine Bluff Rd
- W5285 County Road F
- N1394 Red Oaks Dr
- W5522 Eagle Point Dr
- 000 Us Highway 14 61 -
- W4844 State Road 33
- W4945 Harvest Ln
- W4934 Mill St
- W4861 Harvest Ln
- N1175 Breidel Coulee Rd
- N2194 Valley Rd
- N1110 Bloomer Mill Rd
- N1583 Meadow Ridge Rd
- 0 County Road Fa Unit 1932828
- 3320 Glendale Ave
- 2222 32nd St S Unit 1
- 3005 33rd St S
- 3800 Cliffside Place
- 2422 State Rd Unit 2422
- 4445 Mormon Coulee Rd
- 2227 23rd St S
- 4531 Mormon Coulee Rd Unit 201
- 803 23rd St S
- 2203 Denton St
- 2415 Cass St
- 5416 Mormon Coulee Rd Unit 216
- 5400 Mormon Coulee Rd Unit 117
- 1301 20th St S
- 2121 Cameron Ave Unit 2121
- 3632 Calvert Rd Unit 220
- 3632 Calvert Rd Unit 220
- W4498 County Road O
- 3333 East Ave S
- 2108 Campbell Rd
