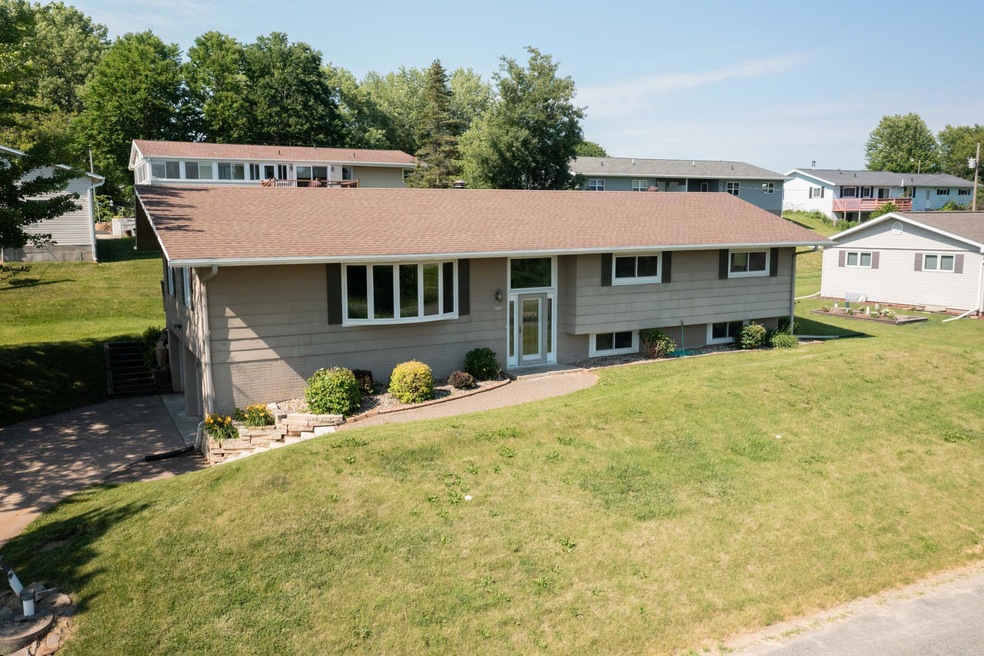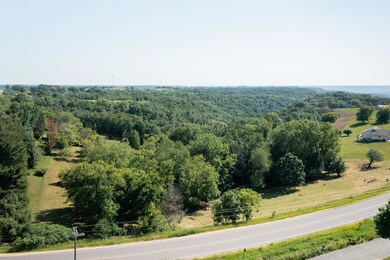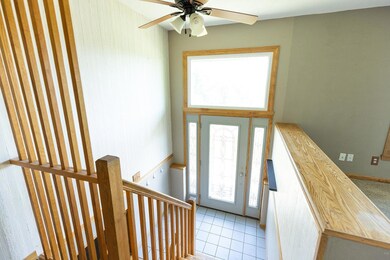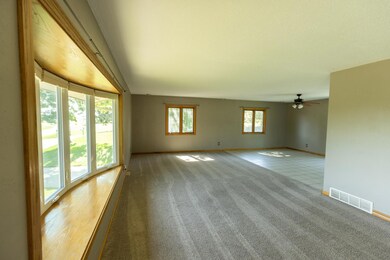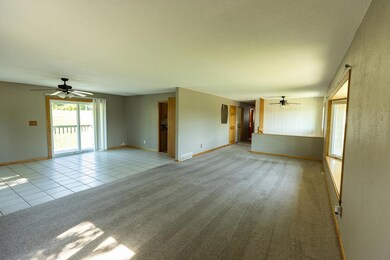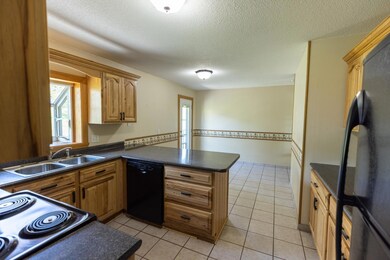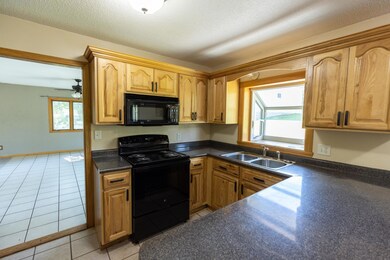
W4938 Mark Place La Crosse, WI 54601
Highlights
- No HOA
- Living Room
- Family Room
- The kitchen features windows
- Forced Air Heating and Cooling System
About This Home
As of May 2024Larger than it appears, this split foyer with a tuck under 2.5 car garage boasts 5 bedrooms, 2 full baths, and an en suite ¾ bath. Gorgeous natural light and surrounding greenery make this house beautiful from the outside in. The expansive living room has a big bay window that overlooks the trees and rolling hills. Enjoy hosting friends and family with a large dining room adjacent to the eat in kitchen, or enjoy entertaining from the back deck. Quality windows and doors are spread throughout the home. Close enough to the city to be convenient, but separate enough to enjoy our area’s notable beauty from atop one of our region’s renown bluffs. The potential is here, all you need to bring are your paint swatches and ideas to transform this well-built house into your home.
Last Buyer's Agent
NON-RMLS NON-RMLS
Non-MLS
Home Details
Home Type
- Single Family
Est. Annual Taxes
- $3,726
Year Built
- Built in 1971
Lot Details
- 0.36 Acre Lot
- Lot Dimensions are 115x240
Parking
- 2 Car Garage
- Tuck Under Garage
Home Design
- Bi-Level Home
Interior Spaces
- Family Room
- Living Room
- Finished Basement
Kitchen
- Range
- Microwave
- Dishwasher
- Disposal
- The kitchen features windows
Bedrooms and Bathrooms
- 5 Bedrooms
Laundry
- Dryer
- Washer
Utilities
- Forced Air Heating and Cooling System
- Shared Water Source
Community Details
- No Home Owners Association
Listing and Financial Details
- Assessor Parcel Number 011000212000
Ownership History
Purchase Details
Home Financials for this Owner
Home Financials are based on the most recent Mortgage that was taken out on this home.Purchase Details
Home Financials for this Owner
Home Financials are based on the most recent Mortgage that was taken out on this home.Purchase Details
Similar Homes in La Crosse, WI
Home Values in the Area
Average Home Value in this Area
Purchase History
| Date | Type | Sale Price | Title Company |
|---|---|---|---|
| Warranty Deed | $321,000 | Knight Barry Title | |
| Warranty Deed | $150,000 | None Available | |
| Special Warranty Deed | -- | None Available |
Mortgage History
| Date | Status | Loan Amount | Loan Type |
|---|---|---|---|
| Open | $311,370 | New Conventional | |
| Previous Owner | $127,200 | New Conventional | |
| Previous Owner | $129,200 | New Conventional | |
| Previous Owner | $24,600 | Future Advance Clause Open End Mortgage | |
| Previous Owner | $118,900 | New Conventional | |
| Previous Owner | $120,000 | New Conventional | |
| Previous Owner | $24,600 | Future Advance Clause Open End Mortgage |
Property History
| Date | Event | Price | Change | Sq Ft Price |
|---|---|---|---|---|
| 05/30/2024 05/30/24 | Sold | $321,000 | +1.9% | $134 / Sq Ft |
| 04/27/2024 04/27/24 | Pending | -- | -- | -- |
| 04/16/2024 04/16/24 | Price Changed | $314,900 | -1.6% | $131 / Sq Ft |
| 02/29/2024 02/29/24 | Price Changed | $319,900 | -1.5% | $133 / Sq Ft |
| 02/16/2024 02/16/24 | Price Changed | $324,900 | -3.0% | $135 / Sq Ft |
| 02/02/2024 02/02/24 | For Sale | $335,000 | +15.5% | $140 / Sq Ft |
| 09/14/2022 09/14/22 | Sold | $290,000 | +1.8% | $121 / Sq Ft |
| 08/01/2022 08/01/22 | Pending | -- | -- | -- |
| 07/19/2022 07/19/22 | Price Changed | $284,900 | -5.0% | $119 / Sq Ft |
| 07/10/2022 07/10/22 | Price Changed | $299,900 | -4.6% | $125 / Sq Ft |
| 06/30/2022 06/30/22 | For Sale | $314,500 | -- | $131 / Sq Ft |
Tax History Compared to Growth
Tax History
| Year | Tax Paid | Tax Assessment Tax Assessment Total Assessment is a certain percentage of the fair market value that is determined by local assessors to be the total taxable value of land and additions on the property. | Land | Improvement |
|---|---|---|---|---|
| 2023 | $3,801 | $182,100 | $23,900 | $158,200 |
| 2022 | $3,616 | $182,100 | $23,900 | $158,200 |
| 2021 | $3,726 | $182,100 | $23,900 | $158,200 |
| 2020 | $3,622 | $182,100 | $23,900 | $158,200 |
| 2019 | $3,637 | $182,100 | $23,900 | $158,200 |
| 2018 | $3,540 | $182,100 | $23,900 | $158,200 |
| 2017 | $3,476 | $182,100 | $23,900 | $158,200 |
| 2016 | $3,535 | $182,100 | $23,900 | $158,200 |
| 2015 | $3,433 | $182,100 | $23,900 | $158,200 |
| 2014 | $3,504 | $182,100 | $23,900 | $158,200 |
| 2013 | $3,092 | $149,000 | $25,000 | $124,000 |
Agents Affiliated with this Home
-
Garrick Olerud

Seller's Agent in 2024
Garrick Olerud
NextHome Prime Real Estate
(608) 632-1043
699 Total Sales
-
Joseph Kress
J
Buyer's Agent in 2024
Joseph Kress
Kress Real Estate Solutions
(608) 387-0563
28 Total Sales
-
Erin Johnson

Seller's Agent in 2022
Erin Johnson
eXp Realty
(608) 792-1150
28 Total Sales
-
N
Buyer's Agent in 2022
NON-RMLS NON-RMLS
Non-MLS
Map
Source: NorthstarMLS
MLS Number: 6229137
APN: 011-000212-000
- N2431 Three Town Rd
- W4936 Battlestone Station Rd
- W4952 Battlestone Station Rd Unit 25
- W4946 Battlestone Station Rd Unit 23
- N1947 Forest Ridge Dr
- N2092 Irish Ct
- W5419 Pine Bluff Rd
- N2530 County Road Fa
- W5522 Eagle Point Dr
- Lot 10 Willow Trail
- W5543 Southdale Dr
- W5719 Heatherwood Place
- N2194 Valley Rd
- 0 County Road Fa Unit 1932828
- 00 Smith Valley Rd
- 000 Smith Valley Rd
- 000 Us Highway 14 61 -
- Lot 3 Twin Creeks Rd
- N1877 Hagen Rd
- N1967 Joy Ln
