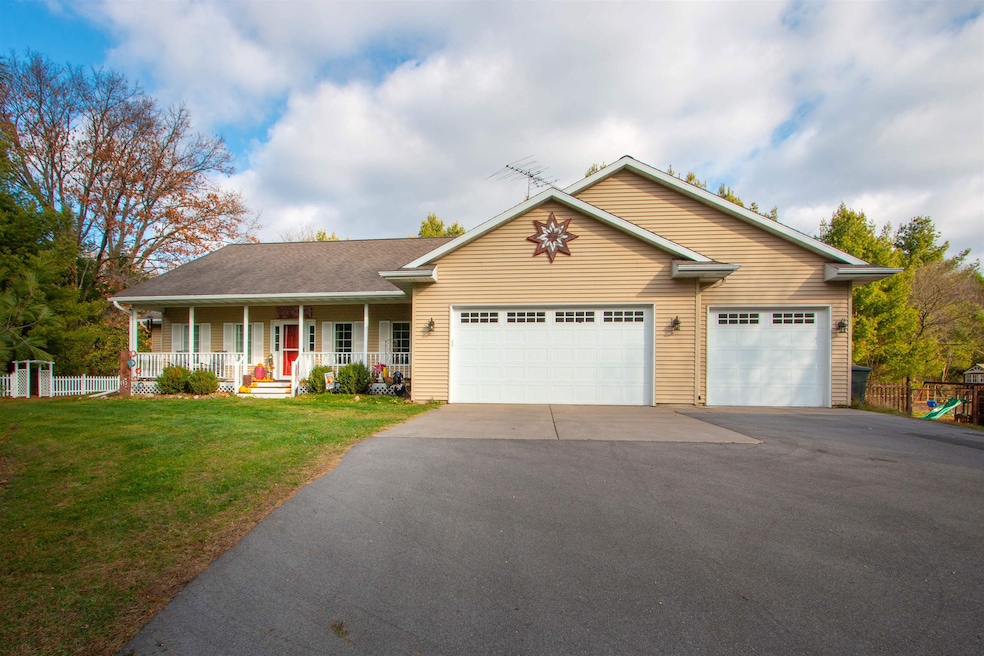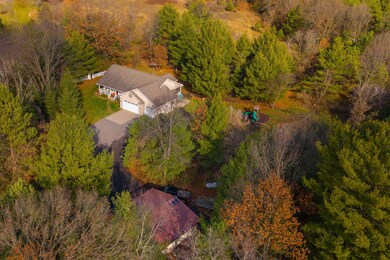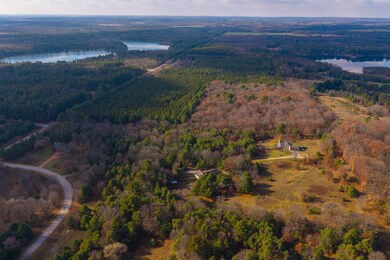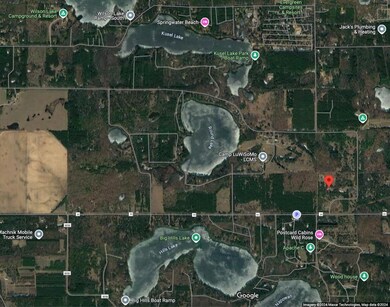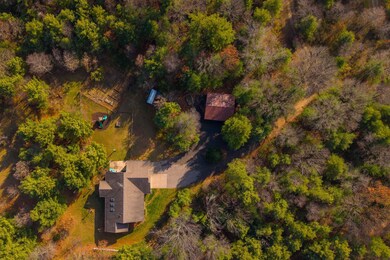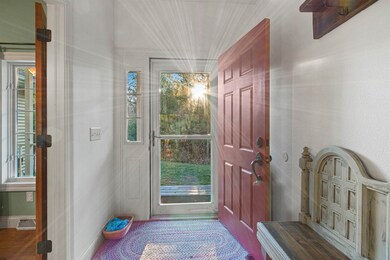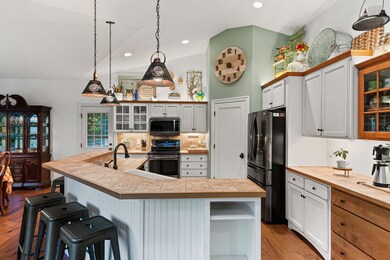
W5121 Aspen Rd Wild Rose, WI 54984
Highlights
- Vaulted Ceiling
- Wood Flooring
- Screened Porch
- Ranch Style House
- Pole Barn
- First Floor Utility Room
About This Home
As of February 2025Incredible property…Located WITHIN 1 MILE OF THREE LARGE LAKES! Spectacular, Executive style ranch situated on 5.84 wooded acre property with MASSIVE OUTBUILDING. This sprawling 2,760 sq. ft. sanctuary combines breathtaking open living spaces with premium finishes, nestled on a lush private oasis. A magnificent 32x30 Cleary outbuilding offers endless storage for vehicles, RVs, and toys with a concrete floor, electricity, and automated overhead doors – plus, an extra parking pad for all your adventure essentials. The home’s heart is its expansive, light-filled layout, highlighted by a vaulted ceiling, wall of windows, and skylights that keep the interior vibrant from sunrise to sunset. The open kitchen is made for entertaining, with a spacious island that seats five, a walk-in pantry, and sleek black stainless appliances. Gather with friends and family in the adjoining dinette and formal dining room (currently an office). The kitchen flows seamlessly into the cozy screen porch, leading out to a concrete patio and fully fenced backyard.
Last Agent to Sell the Property
ELITE REALTY TEA TODD REILLY & TIFFANY BRO
eXp - Elite Realty Listed on: 11/15/2024

Last Buyer's Agent
AGENT NON-MLS
NON-MLS OFFICE
Home Details
Home Type
- Single Family
Est. Annual Taxes
- $4,909
Year Built
- Built in 2004
Lot Details
- 5.84 Acre Lot
- Level Lot
Home Design
- Ranch Style House
- Poured Concrete
- Shingle Roof
- Vinyl Siding
Interior Spaces
- Vaulted Ceiling
- Ceiling Fan
- Skylights
- Window Treatments
- Screened Porch
- First Floor Utility Room
- Partially Finished Basement
- Basement Windows
- Fire and Smoke Detector
Kitchen
- Range
- Microwave
- Dishwasher
Flooring
- Wood
- Carpet
- Tile
Bedrooms and Bathrooms
- 3 Bedrooms
- Walk-In Closet
- 3 Full Bathrooms
Laundry
- Dryer
- Washer
Parking
- 7 Car Garage
- Garage Door Opener
- Gravel Driveway
- Driveway Level
Accessible Home Design
- Low Pile Carpeting
Outdoor Features
- Pole Barn
- Separate Outdoor Workshop
- Storage Shed
- Play Equipment
Utilities
- Forced Air Heating and Cooling System
- Liquid Propane Gas Water Heater
- Conventional Septic
- High Speed Internet
Listing and Financial Details
- Assessor Parcel Number 032-03633-0200
Ownership History
Purchase Details
Home Financials for this Owner
Home Financials are based on the most recent Mortgage that was taken out on this home.Purchase Details
Purchase Details
Similar Home in Wild Rose, WI
Home Values in the Area
Average Home Value in this Area
Purchase History
| Date | Type | Sale Price | Title Company |
|---|---|---|---|
| Warranty Deed | $267,900 | Attorney | |
| Warranty Deed | $245,000 | -- | |
| Warranty Deed | $285,000 | -- |
Mortgage History
| Date | Status | Loan Amount | Loan Type |
|---|---|---|---|
| Open | $237,900 | New Conventional | |
| Closed | $0 | No Value Available |
Property History
| Date | Event | Price | Change | Sq Ft Price |
|---|---|---|---|---|
| 02/28/2025 02/28/25 | Sold | $480,000 | +1.1% | $174 / Sq Ft |
| 11/15/2024 11/15/24 | For Sale | $474,900 | +77.3% | $172 / Sq Ft |
| 11/01/2016 11/01/16 | Sold | $267,900 | 0.0% | $109 / Sq Ft |
| 10/30/2016 10/30/16 | Pending | -- | -- | -- |
| 06/15/2016 06/15/16 | For Sale | $267,900 | -- | $109 / Sq Ft |
Tax History Compared to Growth
Tax History
| Year | Tax Paid | Tax Assessment Tax Assessment Total Assessment is a certain percentage of the fair market value that is determined by local assessors to be the total taxable value of land and additions on the property. | Land | Improvement |
|---|---|---|---|---|
| 2024 | $4,909 | $258,800 | $32,600 | $226,200 |
| 2023 | $4,765 | $258,800 | $32,600 | $226,200 |
| 2022 | $4,572 | $258,800 | $32,600 | $226,200 |
| 2021 | $4,169 | $258,800 | $32,600 | $226,200 |
| 2020 | $4,086 | $258,800 | $32,600 | $226,200 |
| 2019 | $3,998 | $258,800 | $32,600 | $226,200 |
| 2018 | $3,872 | $258,800 | $32,600 | $226,200 |
| 2017 | $3,731 | $258,800 | $32,600 | $226,200 |
| 2016 | $3,864 | $258,800 | $32,600 | $226,200 |
| 2015 | $3,930 | $258,800 | $32,600 | $226,200 |
| 2014 | -- | $258,800 | $32,600 | $226,200 |
| 2013 | -- | $258,800 | $32,600 | $226,200 |
Agents Affiliated with this Home
-
E
Seller's Agent in 2025
ELITE REALTY TEA TODD REILLY & TIFFANY BRO
eXp - Elite Realty
(715) 347-3600
435 Total Sales
-
A
Buyer's Agent in 2025
AGENT NON-MLS
NON-MLS OFFICE
-
M
Seller's Agent in 2016
MAINTENANCE LISTING
First Weber, Inc.
-

Buyer's Agent in 2016
Megan Jacquet
Coldwell Banker Real Estate Group
(920) 420-9455
3 Total Sales
Map
Source: Central Wisconsin Multiple Listing Service
MLS Number: 22405411
APN: 032-03633-0200
- N4823 Peppler Ln
- W5505 County Road H
- W5522 S Round Lake Rd
- W5553 Springwater Dr
- W5565 Springwater Dr
- 0 County Rd W
- W4935 Rasmussen Rd
- N4578 Shady Circle Dr
- N5470 County Rd W
- 0 Pine Ln
- 0 Spruce Dr Unit 50311471
- 0 Spruce Dr Unit 50311473
- W6525 Beechnut Ave
- N3590 Deer Cir
- N3725 County Road Ee
- N3724 State Road 152
- N6471 S Long Lake Rd
- N3711 State Road 152
- W5824 S Gilbert Lake Rd
- W4380 Blackhawk Ave
