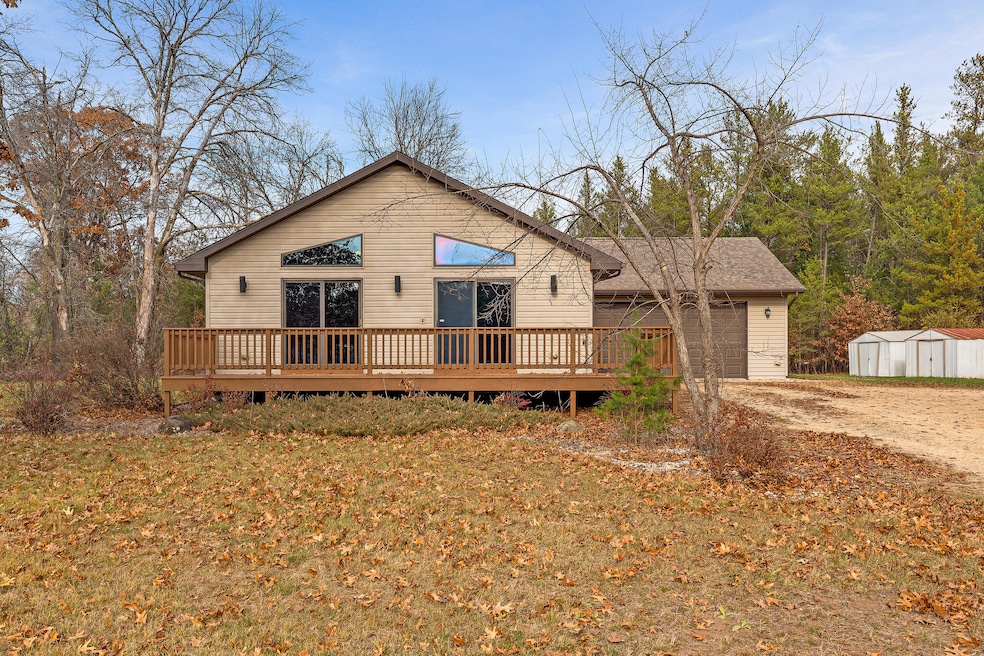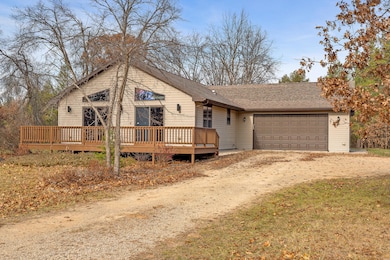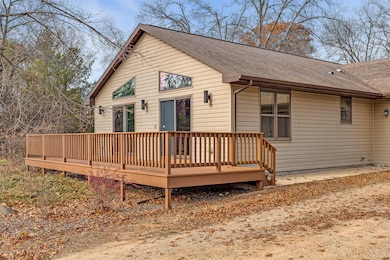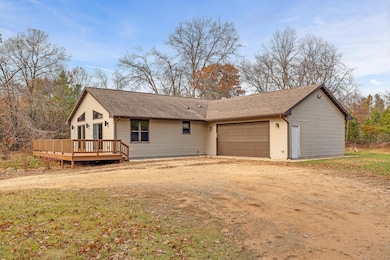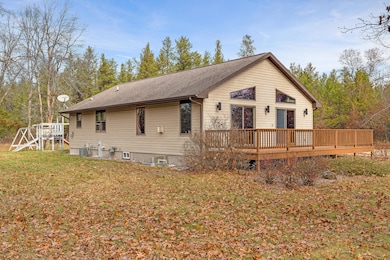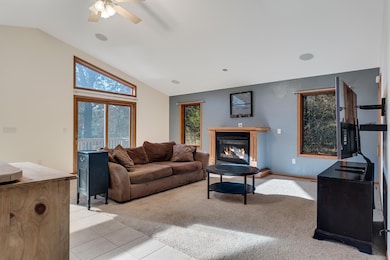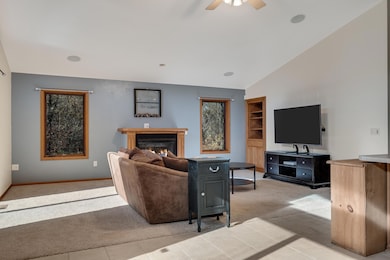W5196 Saint Joseph's Way Necedah, WI 54646
Estimated payment $2,602/month
Highlights
- Open Floorplan
- Wooded Lot
- Ranch Style House
- Deck
- Vaulted Ceiling
- 2 Car Attached Garage
About This Home
Welcome home to this beautifully designed ranch offering main level living and a perfect blend of comfort and privacy. Discover an open-concept kitchen and living room where vaulted ceilings and large south-facing windows fill the space with natural light. The kitchen boasts ample cabinetry, and an effortless flow into the main living area. The finished basement offers additional living space for a rec room, home office, or guest suite. Additional highlights include a built-in speaker system, integrated security system, minutes from Petenwell and Castle Rock Lake, off ATV/UTV trails, and near the Wildlife Refuge. Experience the best of country living with the convenience of modern amenitiesall in one stunning property!
Home Details
Home Type
- Single Family
Est. Annual Taxes
- $4,345
Lot Details
- 2.3 Acre Lot
- Rural Setting
- Wooded Lot
Parking
- 2 Car Attached Garage
- Garage Door Opener
- Unpaved Parking
Home Design
- Ranch Style House
- Poured Concrete
- Vinyl Siding
Interior Spaces
- 2,116 Sq Ft Home
- Open Floorplan
- Vaulted Ceiling
- Gas Fireplace
- Home Security System
Kitchen
- Oven
- Microwave
- Dishwasher
- Kitchen Island
Bedrooms and Bathrooms
- 4 Bedrooms
- 3 Full Bathrooms
Laundry
- Dryer
- Washer
Finished Basement
- Basement Fills Entire Space Under The House
- Basement Ceilings are 8 Feet High
- Sump Pump
- Finished Basement Bathroom
Accessible Home Design
- Level Entry For Accessibility
Outdoor Features
- Deck
- Patio
Schools
- Necedah Elementary School
- Necedah High School
Utilities
- Central Air
- Heating System Uses Natural Gas
- Septic System
Listing and Financial Details
- Exclusions: Sellers personal property
- Assessor Parcel Number 290281429.33
Map
Home Values in the Area
Average Home Value in this Area
Tax History
| Year | Tax Paid | Tax Assessment Tax Assessment Total Assessment is a certain percentage of the fair market value that is determined by local assessors to be the total taxable value of land and additions on the property. | Land | Improvement |
|---|---|---|---|---|
| 2024 | $4,345 | $263,100 | $21,800 | $241,300 |
| 2023 | $3,716 | $263,100 | $21,800 | $241,300 |
| 2022 | $3,334 | $263,100 | $21,800 | $241,300 |
| 2021 | $2,963 | $173,000 | $20,200 | $152,800 |
| 2020 | $2,849 | $173,000 | $20,200 | $152,800 |
| 2019 | $2,979 | $173,000 | $20,200 | $152,800 |
| 2018 | $2,867 | $173,000 | $20,200 | $152,800 |
| 2017 | $2,658 | $173,000 | $20,200 | $152,800 |
| 2016 | $3,416 | $177,600 | $20,200 | $157,400 |
| 2015 | $3,416 | $177,600 | $20,200 | $157,400 |
| 2014 | $3,002 | $177,600 | $20,200 | $157,400 |
| 2013 | $3,209 | $177,600 | $20,200 | $157,400 |
Property History
| Date | Event | Price | List to Sale | Price per Sq Ft |
|---|---|---|---|---|
| 11/11/2025 11/11/25 | For Sale | $425,000 | -- | $201 / Sq Ft |
Source: Metro MLS
MLS Number: 1942489
APN: 29-028-1429.33
- W5453 Shrine Rd
- N10368 Queens Way
- N10167 County Road G
- N10430 Queens Way
- N10686 19th Ave
- 5.12 AC County Road G
- 412 S Main St
- W5878 Wilson Ln
- Lot 45 10th St
- Lot 44 10th St
- 202 W 5th St
- 000 W 6th St
- 702 W 2nd St
- 511 Weston St
- 516 Oak Grove Dr
- W4903 26th St
- 207 W Cardinal Dr
- W5159 Brandt Ln
- 4.98 Ac 23rd St
- W4116 Murmuring Pines Dr
- 1678 Archer Ave Unit ID1244954P
- 112 Nelson Valley Rd
- 870 Oak Ridge Ct
- 400 Sherman St
- 536-536 Jefferson St
- 510 Mcevoy St
- 702 Loomis Dr
- 444 West Ave
- 400 Stonefield Cir
- 3145 County Rd Z
- 408 Academy St
- 1115 E Brownell St
- 1013 E Monowau St Unit 4
- 1021 Grandview Ave
- 1001 Grandview Ave
- 959 Grandview Ave
- 1101 Grandview Ave
- 304 Murdock St
- 1022 Heeler Ave
- 201 E Veterans St
