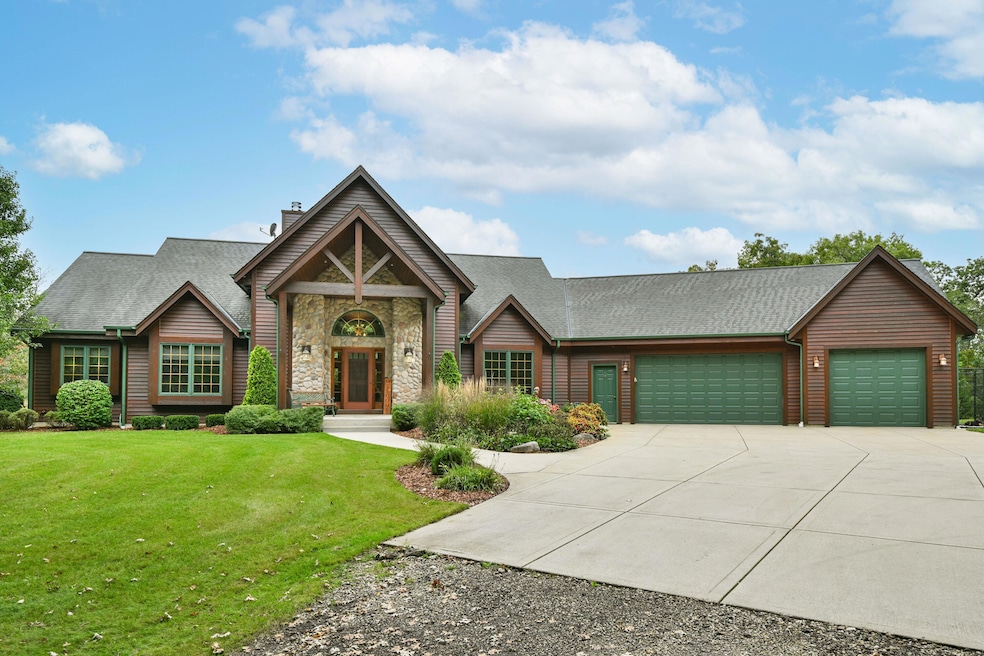Estimated payment $5,386/month
Highlights
- 6.04 Acre Lot
- Open Floorplan
- Wooded Lot
- Prairie View Elementary School Rated A-
- Deck
- Vaulted Ceiling
About This Home
Must see this exceptional custom ranch on 6+ acres w/ 3.5 heated garage, covered porch and so much more! Whether you're an outdoor enthusiast or just looking for peace and privacy, this property is the perfect retreat just minutes from Kettle Moraine's premier biking, hiking, and skiing trails + private access to Pleasant Lake. Interior is a dream from the cethedral ceilings in the great room w/ natural fireplace to the master bathroom w/ walk-in tile shower w/body spray shower heads. Full walkout lower level is like a northwoods retreat w/ beautiful woodwork, wood burning stove, wet bar and 2 bedrooms. like low gas bills? This home has a wood burning boiler that can heat the entire home and garage even on the coldest days! Must see this one in person to appreciate!
Home Details
Home Type
- Single Family
Est. Annual Taxes
- $7,314
Lot Details
- 6.04 Acre Lot
- Rural Setting
- Wooded Lot
Parking
- 3.5 Car Attached Garage
- Heated Garage
- Garage Door Opener
- Shared Driveway
- Unpaved Parking
Home Design
- Ranch Style House
- Poured Concrete
Interior Spaces
- Open Floorplan
- Wet Bar
- Central Vacuum
- Vaulted Ceiling
- Fireplace
- Stone Flooring
Kitchen
- Oven
- Cooktop
- Microwave
- Dishwasher
- Kitchen Island
Bedrooms and Bathrooms
- 4 Bedrooms
- Walk-In Closet
Laundry
- Dryer
- Washer
Finished Basement
- Walk-Out Basement
- Basement Fills Entire Space Under The House
- Basement Ceilings are 8 Feet High
- Sump Pump
- Basement Windows
Outdoor Features
- Deck
- Patio
Schools
- East Troy Middle School
- East Troy High School
Utilities
- Forced Air Heating and Cooling System
- Heating System Uses Natural Gas
- Heating System Uses Wood
- Radiant Heating System
- Septic System
Listing and Financial Details
- Exclusions: Seller personal property, all animal mounts, Elk Antler Chandelier, Elk Antler Light in basement, Handmade table in basement by wet bar, Basement fridge, outside table, all signs in garage, Seller wants to take trees from nursery, tree stand will be taken down
- Assessor Parcel Number HA266900001
Map
Home Values in the Area
Average Home Value in this Area
Tax History
| Year | Tax Paid | Tax Assessment Tax Assessment Total Assessment is a certain percentage of the fair market value that is determined by local assessors to be the total taxable value of land and additions on the property. | Land | Improvement |
|---|---|---|---|---|
| 2024 | $7,314 | $519,400 | $96,300 | $423,100 |
| 2023 | $6,874 | $519,400 | $96,300 | $423,100 |
| 2022 | $6,698 | $519,400 | $96,300 | $423,100 |
| 2021 | $6,847 | $519,400 | $96,300 | $423,100 |
| 2020 | $6,536 | $519,400 | $96,300 | $423,100 |
| 2019 | $6,608 | $519,400 | $96,300 | $423,100 |
| 2018 | $6,808 | $487,700 | $84,200 | $403,500 |
| 2017 | $6,878 | $487,700 | $84,200 | $403,500 |
| 2016 | $6,775 | $487,700 | $84,200 | $403,500 |
| 2015 | $6,687 | $487,700 | $84,200 | $403,500 |
| 2014 | $7,431 | $487,700 | $84,200 | $403,500 |
| 2013 | $7,431 | $487,700 | $84,200 | $403,500 |
Property History
| Date | Event | Price | List to Sale | Price per Sq Ft |
|---|---|---|---|---|
| 09/29/2025 09/29/25 | For Sale | $899,900 | -- | $243 / Sq Ft |
Purchase History
| Date | Type | Sale Price | Title Company |
|---|---|---|---|
| Quit Claim Deed | -- | None Available |
Source: Metro MLS
MLS Number: 1936729
APN: HA266900001
- W5440 Whitetail Trail
- W397 S11030 Chimney Rock
- W397S11030 Chimney Rock
- W4429 Little Prairie Rd
- W1260 S Shore Dr
- W1325 S Shore Dr
- W1446 S Shore Dr
- N8517 Tamarack Rd
- W1306 N Blue Spring Lake Dr
- 227 S 3rd St
- 226 S 2nd St
- W4023 Sunset Dr
- N9162 Woodridge Ct
- 213 N Fourth St
- 210 N 2nd St
- 212 Mill Rd
- W6098 U S 12
- W4910 Oakwood Dr
- W3847 Timber Lake Rd
- 620 Powers St
- N7439 Mariner Hills Cir
- 175 S Bluff Ridge Dr
- 1845 Division St
- N7487 E Lakeshore Dr
- 356 Lakeview Dr
- 281 Parkside Dr
- 292 S Wisconsin St
- 230 Parkside Dr
- 1211 Riesch Rd
- 355 W James St
- 316 W Center St Unit 316 Lower
- 514 S Clark St
- 154 S Franklin St
- 163 N Prairie St Unit 161 N Prairie
- 525 W Harper St
- 2859 Honey Creek Ct
- 533-539 Caine St
- 158 S Cottage St Unit 1
- 304 S Cottage St
- 350 S Cottage St







