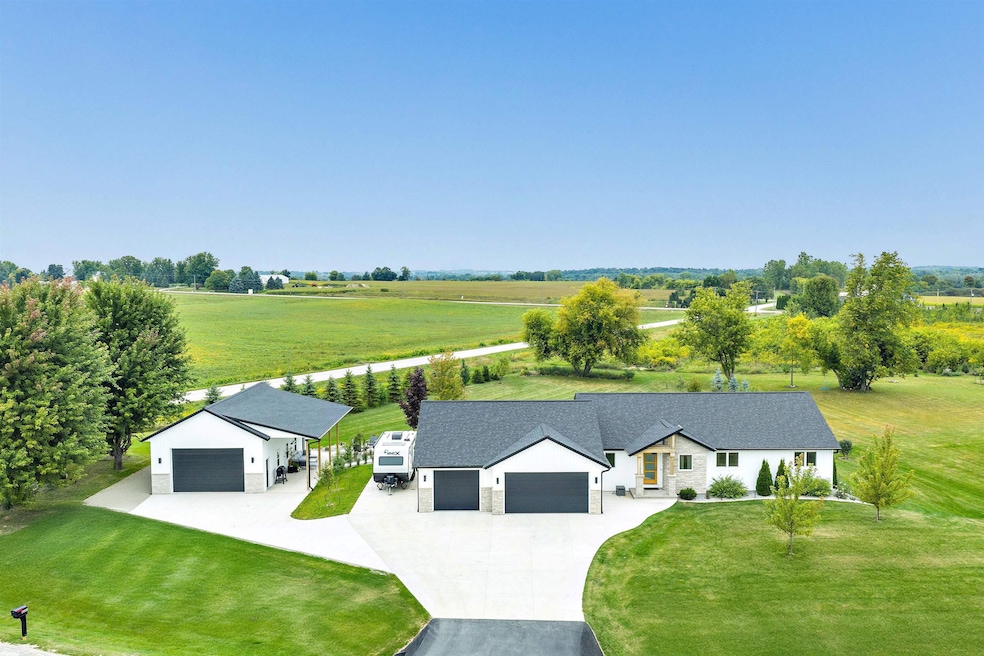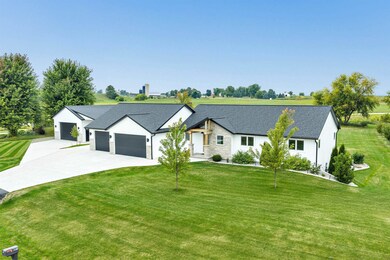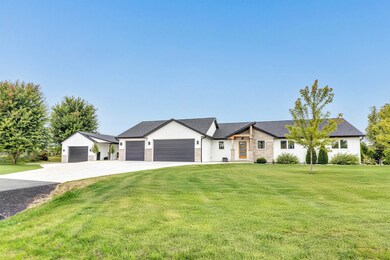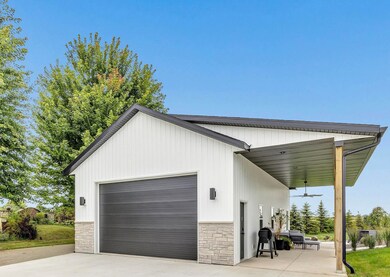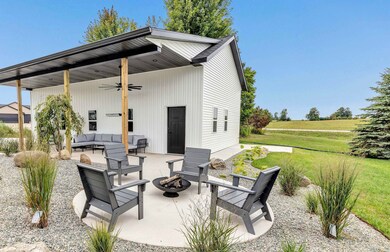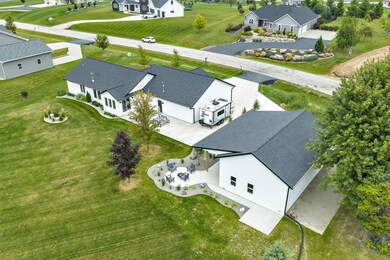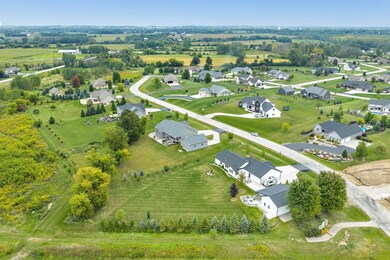W6084 Autumn Mist Trail Appleton, WI 54913
Estimated payment $4,089/month
Highlights
- 2 Fireplaces
- Mud Room
- Walk-In Closet
- North Greenville Elementary School Rated A-
- 7 Car Garage
- Forced Air Heating and Cooling System
About This Home
Custom 2021 home in desirable Autumn Hills community within the Hortonville school district. 2,934 sq ft on 1.01 acres with 5BR, 3.5BA + office, gym & finished LL. Granite/quartz throughout home. Kitchen boasts gas range & large island. Primary suite features walk-in closet, tiled shower & double vanity. Mudroom w/ lockers connects to laundry + half bath. 2025 interior updates: wood stove, custom dining banquette & modern finishes. 2025 exterior updates: refinished cedar porch, 2nd 1000 SF garage and covered patio w/ landscaping. Outdoor living/recreation enhanced w/ direct trail access to a 14-acre outlot, owned by the development and preserved as non-buildable land. Appleton address w/lower Town of Center taxes makes this property rare. *Available only due to seller relocating*
Listing Agent
Elysian Realty, LLC Brokerage Phone: 773-218-0502 License #90-57383 Listed on: 09/16/2025
Home Details
Home Type
- Single Family
Est. Annual Taxes
- $4,758
Year Built
- Built in 2021
Lot Details
- 1.01 Acre Lot
- Rural Setting
Home Design
- Poured Concrete
- Stone Exterior Construction
- Vinyl Siding
Interior Spaces
- 1-Story Property
- 2 Fireplaces
- Mud Room
- Finished Basement
- Partial Basement
Kitchen
- Oven or Range
- Microwave
- Freezer
- Disposal
Bedrooms and Bathrooms
- 5 Bedrooms
- Walk-In Closet
- Primary Bathroom is a Full Bathroom
Parking
- 7 Car Garage
- Heated Garage
- Tandem Garage
- Driveway
Accessible Home Design
- Garage doors are at least 85 inches wide
Schools
- North Greenville Elementary School
- Hortonville Middle School
- Hortonville High School
Utilities
- Forced Air Heating and Cooling System
- Heating System Uses Natural Gas
- Well
Community Details
- Built by Tennessen Builders
- Autumn Hills Subdivision
Map
Home Values in the Area
Average Home Value in this Area
Tax History
| Year | Tax Paid | Tax Assessment Tax Assessment Total Assessment is a certain percentage of the fair market value that is determined by local assessors to be the total taxable value of land and additions on the property. | Land | Improvement |
|---|---|---|---|---|
| 2024 | $4,758 | $381,000 | $60,200 | $320,800 |
| 2023 | $4,600 | $381,000 | $60,200 | $320,800 |
| 2022 | $4,537 | $381,000 | $60,200 | $320,800 |
| 2021 | $121 | $200 | $200 | $0 |
| 2020 | $3 | $200 | $200 | $0 |
| 2019 | $3 | $200 | $200 | $0 |
| 2018 | $3 | $200 | $200 | $0 |
| 2017 | $3 | $200 | $200 | $0 |
| 2016 | $3 | $200 | $200 | $0 |
| 2015 | $3 | $200 | $200 | $0 |
| 2014 | $3 | $200 | $200 | $0 |
| 2013 | $3 | $200 | $200 | $0 |
Property History
| Date | Event | Price | List to Sale | Price per Sq Ft |
|---|---|---|---|---|
| 09/16/2025 09/16/25 | For Sale | $699,000 | -- | $238 / Sq Ft |
Purchase History
| Date | Type | Sale Price | Title Company |
|---|---|---|---|
| Warranty Deed | $62,000 | -- | |
| Warranty Deed | $45,000 | -- | |
| Warranty Deed | $45,000 | -- | |
| Warranty Deed | $53,000 | -- | |
| Warranty Deed | $53,000 | -- |
Source: REALTORS® Association of Northeast Wisconsin
MLS Number: 50315175
APN: 04-0-1379-00
- W5801 County Road O
- 0 Timber Trail
- 0 County Road Jj Unit 50310411
- N2748 Alphorn Ln
- 0 Quarry Rd Unit 50310412
- W5321 Quarry Rd
- 0 Market Rd Unit 50297832
- 0 Hwy A Unit 50300775
- 4710 W Capitol Dr
- W5436 Quarry Rd
- N2348 Heavenly Dr
- W7041 Glen Valley Dr
- W7068 Jaclyn Ln
- W7020 Jaclyn Ln
- 1641-HA Plan at Hillview Estates
- 1600-CH Plan at Hillview Estates
- 0 Jaclyn Ln Unit 50317865
- 5090 Cobble Creek Dr
- 4065 Hegner Farm Ct
- N1893 Medina Dr
- 3303-3315 N Casaloma Dr
- 3327 N Casaloma Dr
- w6364 Moon Shadow Dr
- 3091 N Casaloma Dr
- 4033 Towne Lakes Ave
- 1754-1790 W Evergreen Dr
- 1618 W Evergreen Dr
- 2141 N Mccarthy Rd
- 1275 W Beau Ryan Ct
- 3117 W Glenpark Dr Unit 3
- 2745 Glen Creek Place Unit 2
- 4155 N Galaxy Dr
- 5100 Anita St
- 1650 N Mccarthy Rd
- 15 Tri Park Way
- 2457 N Lynndale Dr
- 2231 Cloudview Ct
- 2220 N Lynndale Dr
- 1405 N Mccarthy Rd
- 2002 N Lynndale Dr Unit ID1061642P
