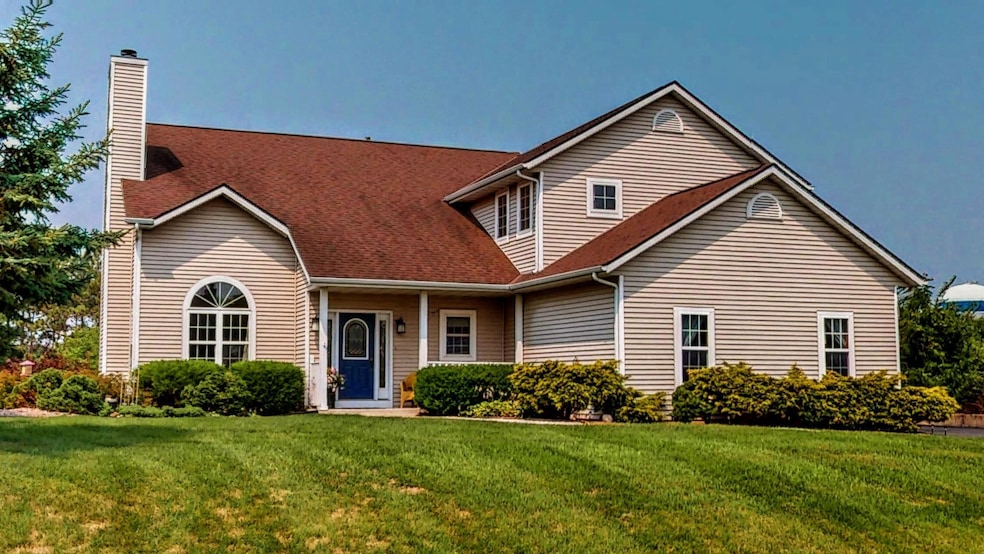
W6272 Apple Ln Fort Atkinson, WI 53538
Estimated payment $4,086/month
Highlights
- Very Popular Property
- Colonial Architecture
- Kitchen Island
- Open Floorplan
- 3 Car Attached Garage
- Forced Air Heating System
About This Home
This exceptional one-owner Colonial home combines timeless charm and modern comfort, offering 4 generously sized bedrooms and 3.5 bathrooms. The main level features an expansive great room, complete with a cozy gas fireplace, creating a perfect space for relaxation or entertaining guests. The spacious kitchen is ideal for both casual dining and hosting family meals, and it seamlessly transitions to a private deck, ideal for outdoor dining or enjoying your peaceful retreat. The finished basement features a large family room, versatile den, and ample storage. A 3-car attached garage adds convenience, while low-maintenance vinyl siding completes the home. Situated on a .69-acre lot, this property provides privacy, space, and comfort for family living and entertaining. Home Warranty included!
Listing Agent
Century 21 Integrity Group - Jefferson Brokerage Phone: 920-674-2041 License #95786-94 Listed on: 08/07/2025

Home Details
Home Type
- Single Family
Est. Annual Taxes
- $5,675
Lot Details
- 0.69 Acre Lot
Parking
- 3 Car Attached Garage
- Garage Door Opener
- Driveway
Home Design
- Colonial Architecture
- Poured Concrete
- Vinyl Siding
Interior Spaces
- 2-Story Property
- Open Floorplan
Kitchen
- Range
- Microwave
- Dishwasher
- Kitchen Island
- Disposal
Bedrooms and Bathrooms
- 4 Bedrooms
Laundry
- Dryer
- Washer
Finished Basement
- Walk-Out Basement
- Basement Fills Entire Space Under The House
- Basement Ceilings are 8 Feet High
- Sump Pump
- Finished Basement Bathroom
- Basement Windows
Schools
- Luther Elementary School
- Fort Atkinson Middle School
- Fort Atkinson High School
Utilities
- Forced Air Heating System
- Heating System Uses Natural Gas
- Septic System
- High Speed Internet
Community Details
- Maxwell Way Station Subdivision
Listing and Financial Details
- Exclusions: Sellers personal property!
- Assessor Parcel Number 01605141612008
Map
Home Values in the Area
Average Home Value in this Area
Tax History
| Year | Tax Paid | Tax Assessment Tax Assessment Total Assessment is a certain percentage of the fair market value that is determined by local assessors to be the total taxable value of land and additions on the property. | Land | Improvement |
|---|---|---|---|---|
| 2024 | $5,939 | $326,400 | $43,900 | $282,500 |
| 2023 | $5,693 | $326,400 | $43,900 | $282,500 |
| 2022 | $5,910 | $326,400 | $43,900 | $282,500 |
| 2021 | $5,497 | $326,400 | $43,900 | $282,500 |
| 2020 | $4,844 | $326,400 | $43,900 | $282,500 |
| 2019 | $4,752 | $256,100 | $40,500 | $215,600 |
| 2018 | $4,407 | $256,100 | $40,500 | $215,600 |
| 2017 | $4,329 | $256,100 | $40,500 | $215,600 |
| 2016 | $4,486 | $256,100 | $40,500 | $215,600 |
| 2015 | $4,507 | $256,100 | $40,500 | $215,600 |
| 2014 | $4,384 | $256,100 | $40,500 | $215,600 |
| 2013 | $4,533 | $256,100 | $40,500 | $215,600 |
Property History
| Date | Event | Price | Change | Sq Ft Price |
|---|---|---|---|---|
| 08/07/2025 08/07/25 | For Sale | $659,900 | -- | $199 / Sq Ft |
Mortgage History
| Date | Status | Loan Amount | Loan Type |
|---|---|---|---|
| Closed | $497,875 | New Conventional |
Similar Homes in Fort Atkinson, WI
Source: Metro MLS
MLS Number: 1930197
APN: 016-0514-1612-008
- W6250 Apple Ln
- N1657 Carlin Rd
- 206 Hilltop Trail
- 263 Heritage Dr Unit 20
- 265 Heritage Dr Unit 19
- Lot #6 Commerce Pkwy
- Lot #10 Commerce Pkwy
- Lot #7 Commerce Pkwy
- Lot #1 Commerce Pkwy
- Lot #9 Commerce Pkwy
- 1103 Grove St
- 1010 Maple St
- N1222 Poeppel Rd
- 609 Grove St
- 622 Maple St
- 616 Maple St
- 612 Maple St
- 608 Maple St
- 622 Grant St
- 234 S Main St
- 525 S High St Unit 1
- N1051Vinne Haha
- 1011 W Shaw Ct
- 500 N Tratt St
- 291 N Fraternity Ln
- 1121 W Carriage Dr
- 1007 W Starin Rd
- 234 N Prince St
- 937 W Main St
- 903 W Conger St
- 761 W Main St
- 915 W Highland St Unit Lower
- 130 S Prairie St
- 620 S Main St
- 527 W Harper St
- 529 S Gault St
- 203 N Jackson Ave
- 580 W Caine St Unit 580 Caine St
- 533-539 Caine St
- 292 S Wisconsin St






