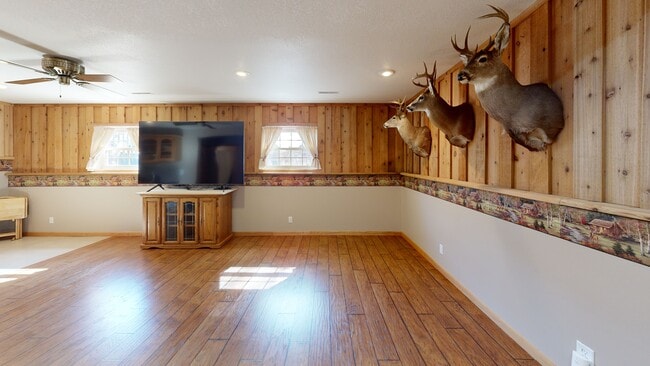
W6275 County Road Mm Elkhart Lake, WI 53020
Estimated payment $3,629/month
Highlights
- 5.2 Acre Lot
- Contemporary Architecture
- Stone Flooring
- Elkhart Lake Elementary/Middle School Rated 9+
- 3 Car Attached Garage
- Forced Air Heating and Cooling System
About This Home
This quality construction Tri-level offers privacy, versatile living areas, and an entertainment friendly floor plan- all without sacrificing sq ft. The expansive kitchen is lined with custom hickory cabinetry. Dining rm patio doors open to a private deck and swimming pool. Adjacent to the kitchen is a cozy reading room. A 1/2 bath w/laundry complete this level. On the LL: Family room w/dry bar, 3d bdrm, and full bath. Stairs to the basement lead to a craft room, home office, and utility rooms. UL: Large main bdrm w/walk-in closet, 2nd bdrm and full bath. Not sold yet? This 5.2 acre property includes a horse barn, detached heated workshop, large detached shed and dog kennel. Most mechanicals have been updated and a radon remediation system installed.
Home Details
Home Type
- Single Family
Est. Annual Taxes
- $5,542
Lot Details
- 5.2 Acre Lot
Parking
- 3 Car Attached Garage
Home Design
- Contemporary Architecture
- Tri-Level Property
- Poured Concrete
- Vinyl Siding
Interior Spaces
- 2,346 Sq Ft Home
- Stone Flooring
Kitchen
- Oven
- Range
- Microwave
- Dishwasher
Bedrooms and Bathrooms
- 3 Bedrooms
Laundry
- Dryer
- Washer
Finished Basement
- Partial Basement
- Basement Windows
Schools
- Elkhart Lake Elementary School
- Elkhart Lake High School
Utilities
- Forced Air Heating and Cooling System
- Heating System Uses Propane
- Septic System
Listing and Financial Details
- Exclusions: 2 garage cabinets, garage beverage racks, 3 front yard deer, some peoni and hydrangea plants, shop dust collector, shop air filtration system, garage refrigerator, and 2 freezers.
- Assessor Parcel Number 59018254482
Map
Home Values in the Area
Average Home Value in this Area
Tax History
| Year | Tax Paid | Tax Assessment Tax Assessment Total Assessment is a certain percentage of the fair market value that is determined by local assessors to be the total taxable value of land and additions on the property. | Land | Improvement |
|---|---|---|---|---|
| 2023 | $6,477 | $333,600 | $50,400 | $283,200 |
| 2022 | $6,049 | $333,600 | $50,400 | $283,200 |
| 2021 | $5,258 | $333,700 | $50,500 | $283,200 |
| 2020 | $5,128 | $333,700 | $50,500 | $283,200 |
| 2019 | $5,043 | $333,700 | $50,500 | $283,200 |
| 2018 | $4,577 | $333,900 | $50,700 | $283,200 |
| 2017 | $4,795 | $333,900 | $50,700 | $283,200 |
| 2016 | $4,923 | $333,900 | $50,700 | $283,200 |
| 2015 | $4,985 | $334,000 | $50,800 | $283,200 |
| 2014 | $4,960 | $333,800 | $50,600 | $283,200 |
Property History
| Date | Event | Price | List to Sale | Price per Sq Ft |
|---|---|---|---|---|
| 03/29/2025 03/29/25 | Price Changed | $595,000 | -2.8% | $254 / Sq Ft |
| 03/07/2025 03/07/25 | For Sale | $612,000 | -- | $261 / Sq Ft |
Purchase History
| Date | Type | Sale Price | Title Company |
|---|---|---|---|
| Quit Claim Deed | -- | -- |
Mortgage History
| Date | Status | Loan Amount | Loan Type |
|---|---|---|---|
| Previous Owner | $273,839 | FHA |
About the Listing Agent

I'll let my statistics tell the story: 91% of my real estate business comes from past clients and their referrals. I've had the privilege of joining people during the best moments of their lives and the chance to offer assurance during the worst. I've helped multiple generations in a single-family buy and sell homes and I've had clients return to me years after their last transaction. They return because they know my motivation isn't MY bottom line it's THEIR bottom line...because it's not
Susan's Other Listings
Source: Metro MLS
MLS Number: 1907757
APN: 59018254482
- N8362 Wisconsin 67
- Devonshire Plan at Victory Park
- Wilmington Plan at Victory Park
- Prairieview Plan at Victory Park
- Woodhaven Plan at Victory Park
- Hawthorne Plan at Victory Park
- Remington Plan at Victory Park
- Oxford Plan at Victory Park
- Bristol Plan at Victory Park
- Wilshire Plan at Victory Park
- Regency Plan at Victory Park
- Oakwood Plan at Victory Park
- Richmond Plan at Victory Park
- Riverview Plan at Victory Park
- Lancaster Plan at Victory Park
- Glendale Bi-Level Plan at Victory Park
- Preston Plan at Victory Park
- Princeton Plan at Victory Park
- Manchester Plan at Victory Park
- Ashford Plan at Victory Park
- 150 Leonard's Way
- 311 Deerwood Ln
- 55 Chicago St
- 1010 River Trail Cir
- N8129 Franklin Rd Unit N8133
- 201 E Mill St Unit 8
- 427 E Mill St Unit 1
- 365 Way
- 417 S Milwaukee St
- 2120-2124 Kennedy Dr
- 1055 Plank Trail Ct
- 4927 Connemara Ct
- 5106 Windward Ct
- 1197 Edelweiss Ln
- 1185 Fond du Lac Ave Unit 1185 A
- 4610 Whispering Oak Ct
- 232 Leavens Ave Unit 232a
- 350 Broadway St
- 118 Pine St Unit FURNISHED
- 118 Pine St Unit FURNISHED





