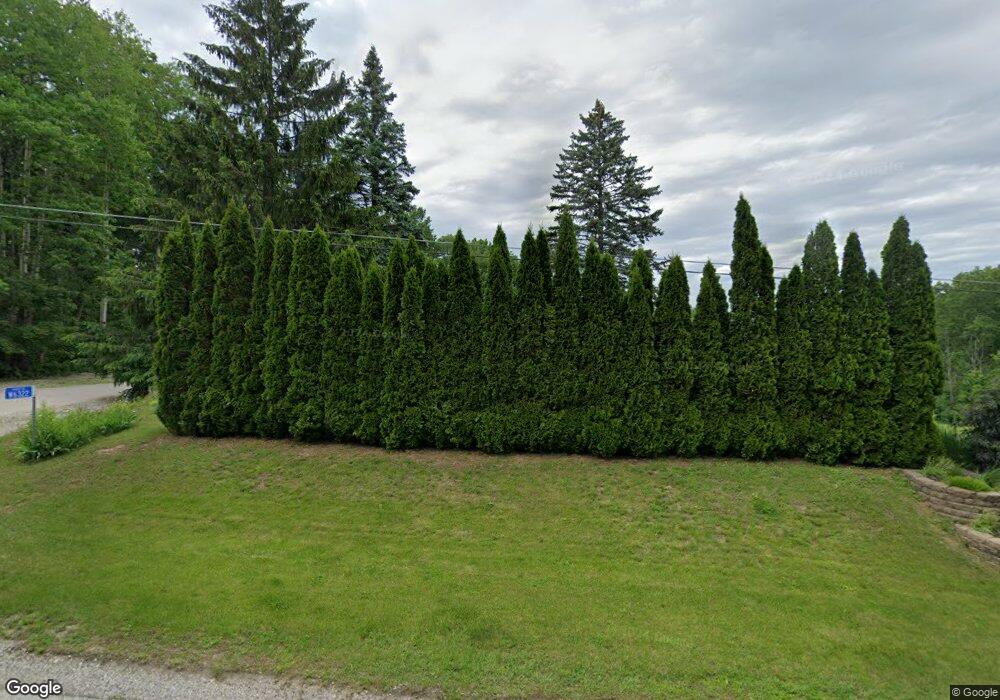W6322 Forest Rd Plymouth, WI 53073
Estimated Value: $389,155 - $668,000
3
Beds
2
Baths
1,516
Sq Ft
$324/Sq Ft
Est. Value
About This Home
This home is located at W6322 Forest Rd, Plymouth, WI 53073 and is currently estimated at $491,039, approximately $323 per square foot. W6322 Forest Rd is a home located in Sheboygan County with nearby schools including Plymouth High School.
Ownership History
Date
Name
Owned For
Owner Type
Purchase Details
Closed on
Jun 1, 2022
Sold by
Hannes Michael Joe and Kay Ertman
Bought by
Hannes Michael Joe and Hannes Kay Ertman
Current Estimated Value
Create a Home Valuation Report for This Property
The Home Valuation Report is an in-depth analysis detailing your home's value as well as a comparison with similar homes in the area
Home Values in the Area
Average Home Value in this Area
Purchase History
| Date | Buyer | Sale Price | Title Company |
|---|---|---|---|
| Hannes Michael Joe | -- | None Listed On Document |
Source: Public Records
Tax History Compared to Growth
Tax History
| Year | Tax Paid | Tax Assessment Tax Assessment Total Assessment is a certain percentage of the fair market value that is determined by local assessors to be the total taxable value of land and additions on the property. | Land | Improvement |
|---|---|---|---|---|
| 2024 | $4,034 | $306,400 | $47,500 | $258,900 |
| 2023 | $3,149 | $306,400 | $47,500 | $258,900 |
| 2022 | $3,133 | $306,400 | $47,500 | $258,900 |
| 2021 | $2,295 | $162,300 | $33,600 | $128,700 |
| 2020 | $2,355 | $162,300 | $33,600 | $128,700 |
| 2019 | $2,357 | $162,300 | $33,600 | $128,700 |
| 2018 | $2,249 | $162,300 | $33,600 | $128,700 |
| 2017 | $2,211 | $162,300 | $33,600 | $128,700 |
| 2016 | $2,191 | $162,300 | $33,600 | $128,700 |
| 2015 | $2,239 | $162,300 | $33,600 | $128,700 |
| 2014 | $2,252 | $162,300 | $33,600 | $128,700 |
Source: Public Records
Map
Nearby Homes
- W6331 Westwind Rd
- W5975 Pheasant Ln
- W6679 Red Fox Run
- N6707 La Ferme Rd
- W5936 Mooney Rd
- N7299 County Road C
- W5790 Emerald Ln
- N7454 Summit Rd
- Lt4 Linda Ln
- Lt3 E Benson St
- W5747 Trackside Rd
- W5721 Trackside Rd Unit 13
- Aster - Duplex Plan at Kettle Moraine Highlands
- Ashton-Sunroom Plan at Kettle Moraine Highlands
- Lilac - Duplex Plan at Kettle Moraine Highlands
- Sarah Plan at Kettle Moraine Highlands
- Vintage Plan at Kettle Moraine Highlands
- Isabelle II Plan at Kettle Moraine Highlands
- Linden -Duplex Plan at Kettle Moraine Highlands
- Balmore II Plan at Kettle Moraine Highlands
- N6258 Forest Rd
- W6332 Forest Rd
- W6303 Karpathy Ln
- W6305 Forest Rd
- W6296 Forest Rd
- W6283 Karpathy Ln
- W6350 Forest Rd
- W6326 Karpathy Ln
- W6277 Forest Rd
- N6770 Pond Ln
- W6258 Forest Rd
- W6365 Forest Rd
- W6350 Karpathy Ln
- N6773 Pond Ln
- N6774 Pond Ln
- W6376 Forest Rd
- W6259 Forest Rd
- W6387 Karpathy Ln
- W6258 Karpathy Ln
- W6393 Forest Rd
