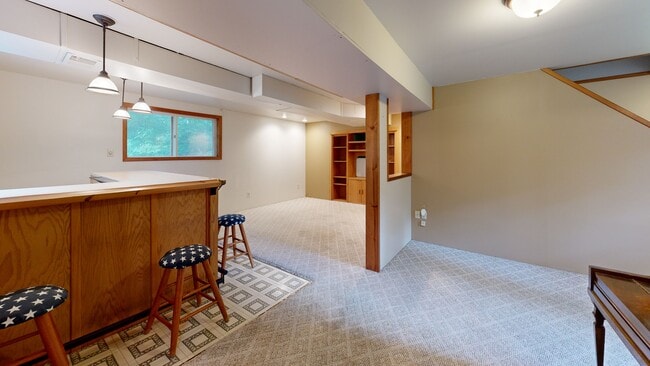
W6331 Westwind Rd Plymouth, WI 53073
Estimated payment $2,525/month
Highlights
- 2.5 Acre Lot
- Main Floor Bedroom
- Fireplace
- Wooded Lot
- 2.5 Car Detached Garage
- Level Entry For Accessibility
About This Home
This inviting home offers country charm with an excellent location. It provides great spaces where you can enjoy the comforts of a quiet mature subdivision on the outskirts of town-yet minutes from shopping & entertainment and in the Plymouth sch district. Inside has many updates, with room for personal touches to make it truly your own. Boasting 2.5 acres of land with mature trees and a quiet & private yard for those evening bonfires. You'll be pleased with the 2+ car garage that has been expanded for loft storage space and has much of the things needed to make this a private workshop. Additionally for those camping enthusiasts, you'll appreciate the 16'x40' concrete slab behind the garage to store your RV. Don't pass up this unique opportunity to make a fresh start in beautiful settting
Home Details
Home Type
- Single Family
Est. Annual Taxes
- $3,593
Lot Details
- 2.5 Acre Lot
- Wooded Lot
- 59016224660
Parking
- 2.5 Car Detached Garage
- Garage Door Opener
- Driveway
Interior Spaces
- 2,001 Sq Ft Home
- 2-Story Property
- Fireplace
Kitchen
- Microwave
- Dishwasher
Bedrooms and Bathrooms
- 3 Bedrooms
- Main Floor Bedroom
Partially Finished Basement
- Walk-Out Basement
- Basement Fills Entire Space Under The House
Accessible Home Design
- Level Entry For Accessibility
Schools
- Plymouth High School
Utilities
- Forced Air Heating and Cooling System
- Heating System Uses Natural Gas
- Septic System
Listing and Financial Details
- Exclusions: washer, dryer, refrigerator, range, waste oil furnace in shop, hoist. (All of these exclusions will be negotible)
- Assessor Parcel Number 59016224670
Map
Home Values in the Area
Average Home Value in this Area
Tax History
| Year | Tax Paid | Tax Assessment Tax Assessment Total Assessment is a certain percentage of the fair market value that is determined by local assessors to be the total taxable value of land and additions on the property. | Land | Improvement |
|---|---|---|---|---|
| 2024 | $571 | $43,400 | $43,400 | $0 |
| 2023 | $481 | $43,400 | $43,400 | $0 |
| 2022 | $474 | $43,400 | $43,400 | $0 |
| 2021 | $488 | $31,100 | $31,100 | $0 |
| 2020 | $488 | $31,100 | $31,100 | $0 |
| 2019 | $494 | $31,100 | $31,100 | $0 |
| 2018 | $467 | $31,100 | $31,100 | $0 |
| 2017 | $451 | $31,100 | $31,100 | $0 |
| 2016 | $448 | $31,100 | $31,100 | $0 |
| 2015 | $452 | $31,100 | $31,100 | $0 |
| 2014 | $456 | $31,100 | $31,100 | $0 |
Property History
| Date | Event | Price | List to Sale | Price per Sq Ft |
|---|---|---|---|---|
| 09/23/2025 09/23/25 | Price Changed | $419,900 | -5.6% | $210 / Sq Ft |
| 08/11/2025 08/11/25 | Price Changed | $445,000 | -6.3% | $222 / Sq Ft |
| 07/22/2025 07/22/25 | Price Changed | $475,000 | -5.0% | $237 / Sq Ft |
| 07/07/2025 07/07/25 | Price Changed | $499,900 | -3.8% | $250 / Sq Ft |
| 06/24/2025 06/24/25 | For Sale | $519,900 | -- | $260 / Sq Ft |
Purchase History
| Date | Type | Sale Price | Title Company |
|---|---|---|---|
| Quit Claim Deed | -- | Classic Title |
About the Listing Agent

As your dedicated, customer service minded real estate
professional, my goal is to provide you with a superior
home buying or selling experience.
What are my goals...
- To serve you. Whether you are selling a home or buying a home – I want it to be a stress-free and an enjoyable experience.
- To inform and guide you. I will provide you with all the necessary information so that you can make an informed decision.
- Be your advocate. Home buying and selling can be hard. I will
Laura's Other Listings
Source: Metro MLS
MLS Number: 1923706
APN: 59016224660
- W5975 Pheasant Ln
- W6679 Red Fox Run
- N6707 La Ferme Rd
- N7299 County Road C
- W5936 Mooney Rd
- N7417 County Road Cj
- N7454 Summit Rd
- W5790 Emerald Ln
- W5721 Trackside Rd Unit 13
- Lt3 E Benson St
- W5708 Trackside Rd Unit 17
- W5706 Trackside Rd Unit 18
- Nottingham II Plan at Kettle Moraine Highlands
- Highlander Plan at Kettle Moraine Highlands
- Glenwood II Plan at Kettle Moraine Highlands
- Acorn Plan at Kettle Moraine Highlands
- Ashton II - Duplex Plan at Kettle Moraine Highlands
- Ashton-Sunroom Plan at Kettle Moraine Highlands
- Ashton - Duplex Plan at Kettle Moraine Highlands
- Rivermor - Duplex Plan at Kettle Moraine Highlands
- 311 Deerwood Ln
- 150 Leonard's Way
- 436 E Main St Unit E
- 201 E Mill St Unit 8
- 427 E Mill St Unit 1
- 417 S Milwaukee St
- 365 Way
- N8129 Franklin Rd Unit N8133
- 55 Chicago St
- 1010 River Trail Cir
- 1055 Plank Trail Ct
- 1197 Edelweiss Ln
- 1185 Fond du Lac Ave Unit 1185 A
- 350 Broadway St
- 118 Pine St Unit FURNISHED
- 118 Pine St Unit FURNISHED
- 101 School St
- 108 Poplar St
- 1078B Creeks Cross Rd
- 4927 Connemara Ct





