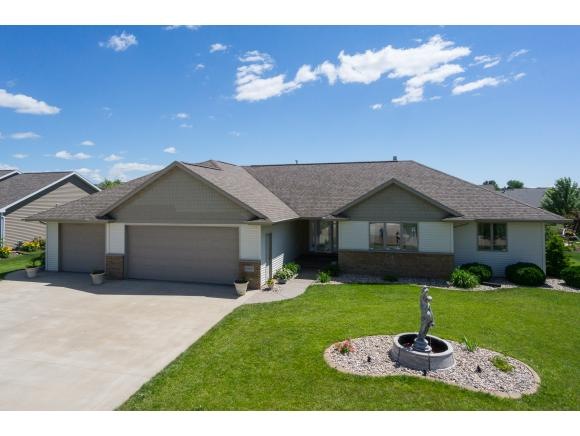
W6541 Landon Dr Appleton, WI 54915
Highlights
- 2 Fireplaces
- 3 Car Attached Garage
- 1-Story Property
- Janet Berry Elementary School Rated A-
- Forced Air Heating and Cooling System
About This Home
As of August 2018-Quality built split bedroom ranch in desirable neighborhood! Home offers almost 3000 sqft of living space and an open concept perfect for entertaining. Additional features include: cathedral ceilings, custom maple cabinetry, 2 sided fireplace, heated garage, and an over-sized master just to name a few! Egress in lower level for possible 4th bedroom. Convenient location low town of Harrison taxes!
Last Agent to Sell the Property
Coldwell Banker Real Estate Group License #94-57629 Listed on: 07/11/2016

Home Details
Home Type
- Single Family
Est. Annual Taxes
- $3,358
Lot Details
- 0.33 Acre Lot
- Lot Dimensions are 99x146
Home Design
- Brick Exterior Construction
- Poured Concrete
- Vinyl Siding
Interior Spaces
- 1-Story Property
- 2 Fireplaces
- Finished Basement
- Basement Fills Entire Space Under The House
- Oven or Range
Bedrooms and Bathrooms
- 3 Bedrooms
- Split Bedroom Floorplan
Parking
- 3 Car Attached Garage
- Driveway
Schools
- Berry Elementary School
- Madison Middle School
- Appleton East High School
Utilities
- Forced Air Heating and Cooling System
- Heating System Uses Natural Gas
Community Details
- Cedar Ridge Subdivision
Ownership History
Purchase Details
Home Financials for this Owner
Home Financials are based on the most recent Mortgage that was taken out on this home.Purchase Details
Home Financials for this Owner
Home Financials are based on the most recent Mortgage that was taken out on this home.Similar Homes in the area
Home Values in the Area
Average Home Value in this Area
Purchase History
| Date | Type | Sale Price | Title Company |
|---|---|---|---|
| Warranty Deed | $274,900 | -- | |
| Corporate Deed | $254,900 | None Available |
Mortgage History
| Date | Status | Loan Amount | Loan Type |
|---|---|---|---|
| Open | $30,000 | New Conventional | |
| Closed | $10,000 | New Conventional | |
| Open | $247,410 | New Conventional | |
| Previous Owner | $189,600 | New Conventional | |
| Previous Owner | $205,300 | New Conventional | |
| Previous Owner | $204,500 | New Conventional | |
| Previous Owner | $203,920 | New Conventional |
Property History
| Date | Event | Price | Change | Sq Ft Price |
|---|---|---|---|---|
| 08/15/2018 08/15/18 | Sold | $299,900 | 0.0% | $103 / Sq Ft |
| 08/15/2018 08/15/18 | Pending | -- | -- | -- |
| 06/19/2018 06/19/18 | For Sale | $299,900 | +9.1% | $103 / Sq Ft |
| 09/09/2016 09/09/16 | Sold | $274,900 | 0.0% | $95 / Sq Ft |
| 07/16/2016 07/16/16 | Pending | -- | -- | -- |
| 07/11/2016 07/11/16 | For Sale | $274,900 | -- | $95 / Sq Ft |
Tax History Compared to Growth
Tax History
| Year | Tax Paid | Tax Assessment Tax Assessment Total Assessment is a certain percentage of the fair market value that is determined by local assessors to be the total taxable value of land and additions on the property. | Land | Improvement |
|---|---|---|---|---|
| 2024 | $5,335 | $299,900 | $43,800 | $256,100 |
| 2023 | $5,002 | $299,900 | $43,800 | $256,100 |
| 2022 | $5,199 | $299,900 | $43,800 | $256,100 |
| 2021 | $5,009 | $299,900 | $43,800 | $256,100 |
| 2020 | $5,413 | $299,900 | $43,800 | $256,100 |
| 2019 | $5,199 | $299,900 | $43,800 | $256,100 |
| 2018 | $4,724 | $232,900 | $43,800 | $189,100 |
| 2017 | $4,436 | $232,900 | $43,800 | $189,100 |
| 2016 | $0 | $0 | $0 | $0 |
| 2015 | $0 | $0 | $0 | $0 |
Agents Affiliated with this Home
-
L
Seller's Agent in 2018
LISTING MAINTENANCE
Century 21 Ace Realty
-

Buyer's Agent in 2018
Jean Werth
RE/MAX
(920) 702-0161
7 in this area
183 Total Sales
-
S
Seller's Agent in 2016
Sharon Lillie
Coldwell Banker Real Estate Group
(920) 427-8204
2 in this area
47 Total Sales
-

Buyer's Agent in 2016
Michelle Hansen
RE/MAX
(920) 292-4041
96 Total Sales
Map
Source: REALTORS® Association of Northeast Wisconsin
MLS Number: 50147099
APN: 43182
- N9225 Constellation Dr
- N9248 Constellation Dr
- N9249 Constellation Dr
- W6471 Manitowoc Rd
- N9278 Constellation Dr
- 1116 Lake Park Rd
- 0 Winnipeg St
- N9073 Southtowne Dr
- N9016 Southtowne Dr
- 1043 Madi Ct
- 1045 Madi Ct
- 2362 Plank Cir Unit D
- 3022 Villa Way
- W6301 Kimberly Trail
- 0 Harrisville Ct
- 920 Clover Ct
- 916 Clover Ct
- 971 Lotus Trail
- 0 E Plank Rd Unit 50283125
- 909 Clover Ct
