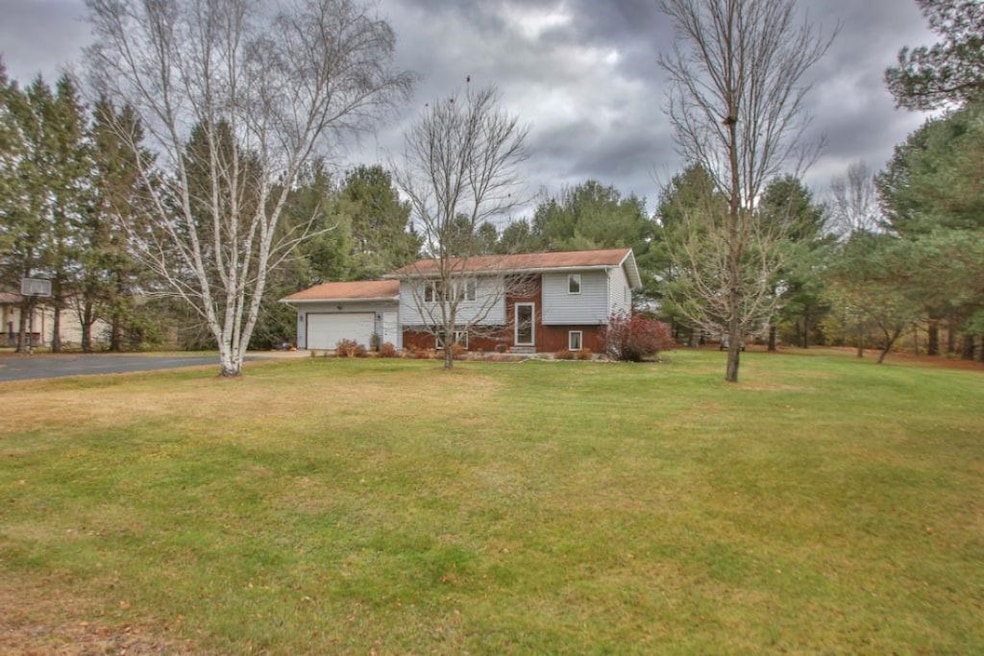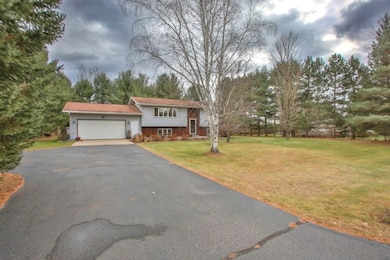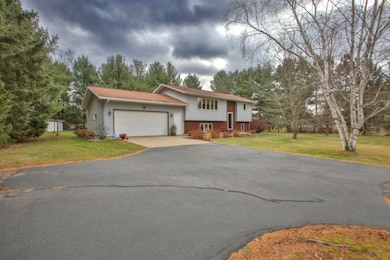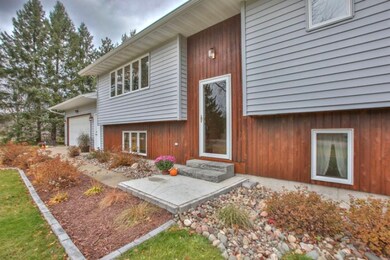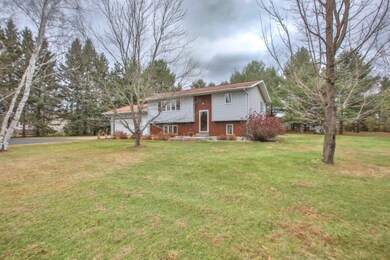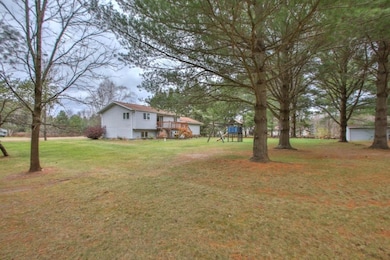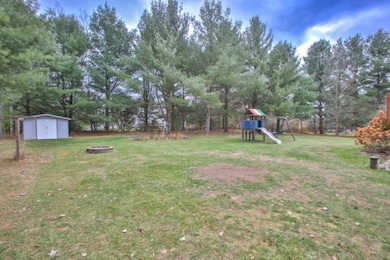W7217 Rose-Len Ct Merrill, WI 54452
Estimated payment $1,730/month
Highlights
- Popular Property
- Deck
- 2 Car Attached Garage
- Water Access
- Lower Floor Utility Room
- Walk-In Closet
About This Home
This well-maintained raised ranch home sits on a 0.7 acre lot near the Wisconsin River and offers ample living space with thoughtful updates throughout. There is deeded access to the Wisconsin River over a private outlot via the vesting deed to this property. The main level features an open concept kitchen, living, and dining area with newer luxury vinyl plank flooring in the living room, tile flooring in the kitchen and dining area, updated light fixtures, refreshed trim work and interior doors, and brand-new kitchen appliances as of 2024. Down the hall is a newly renovated full bath located across from the main level bedroom, which includes a walk-in closet. A nice sized deck overlooks the backyard, perfect for relaxing or entertaining. The lower level includes a comfortable family room, two additional bedrooms, and another full bath. The furnace was replaced in 2023, and exterior improvements include a new concrete walkway and front slab, a new garage door, and an updated roof on the garden shed. The attached 2-car garage provides convenience and storage, while the spacious yard offers plenty of room for outdoor activities. The garden shed adds extra space for lawn equipment, toys, or seasonal items.
Listing Agent
RE/MAX EXCEL Brokerage Phone: 715-573-8566 License #112145 Listed on: 11/10/2025

Home Details
Home Type
- Single Family
Est. Annual Taxes
- $1,787
Year Built
- Built in 1994
Lot Details
- 0.7 Acre Lot
- Level Lot
Home Design
- Bi-Level Home
- Shingle Roof
- Wood Siding
- Vinyl Siding
Interior Spaces
- Ceiling Fan
- Window Treatments
- Lower Floor Utility Room
- Fire and Smoke Detector
Kitchen
- Electric Oven or Range
- Range
- Microwave
- Dishwasher
Flooring
- Carpet
- Tile
- Luxury Vinyl Plank Tile
Bedrooms and Bathrooms
- 3 Bedrooms
- Walk-In Closet
- 2 Full Bathrooms
Laundry
- Laundry on lower level
- Dryer
- Washer
Partially Finished Basement
- Basement Fills Entire Space Under The House
- Block Basement Construction
Parking
- 2 Car Attached Garage
- Garage Door Opener
- Driveway Level
Outdoor Features
- Water Access
- Deck
- Storage Shed
Utilities
- Forced Air Heating and Cooling System
- Humidifier
- Natural Gas Water Heater
- Conventional Septic
- High Speed Internet
- Cable TV Available
Listing and Financial Details
- Assessor Parcel Number 014-3206-303-9967
Map
Home Values in the Area
Average Home Value in this Area
Tax History
| Year | Tax Paid | Tax Assessment Tax Assessment Total Assessment is a certain percentage of the fair market value that is determined by local assessors to be the total taxable value of land and additions on the property. | Land | Improvement |
|---|---|---|---|---|
| 2024 | $1,787 | $183,900 | $19,500 | $164,400 |
| 2023 | $1,828 | $183,900 | $19,500 | $164,400 |
| 2022 | $1,732 | $127,700 | $15,000 | $112,700 |
| 2021 | $1,929 | $127,700 | $15,000 | $112,700 |
| 2020 | $2,022 | $127,700 | $15,000 | $112,700 |
| 2019 | $2,128 | $127,700 | $15,000 | $112,700 |
| 2018 | $1,933 | $127,700 | $15,000 | $112,700 |
| 2017 | $1,979 | $127,700 | $15,000 | $112,700 |
| 2016 | $2,026 | $127,700 | $15,000 | $112,700 |
Property History
| Date | Event | Price | List to Sale | Price per Sq Ft |
|---|---|---|---|---|
| 11/10/2025 11/10/25 | For Sale | $299,900 | -- | $178 / Sq Ft |
Source: Central Wisconsin Multiple Listing Service
MLS Number: 22505341
APN: 014-3206-303-9967
- 2015 Webster St
- 2004 Webster St
- 418 W Main St Unit 418 W Main Street
- 208 N Cleveland St Unit A
- 711-713 Martin St
- 1901 N 10th Ave
- 611 W Randolph St
- 1240 Merrill Ave
- 1216-1221 N 2nd Ave
- 3055 N 6th St
- 1009 N 4th Ave Unit Upper
- 505 S 56th Ave
- 601-615 S 56th Ave
- 1520 Elm St
- 1401 Elm St
- 1229 Augusta Ave
- 4111 Stewart Ave
- 5301 Sherman St
- 1500 N 1st St
- 16 Fulton St
