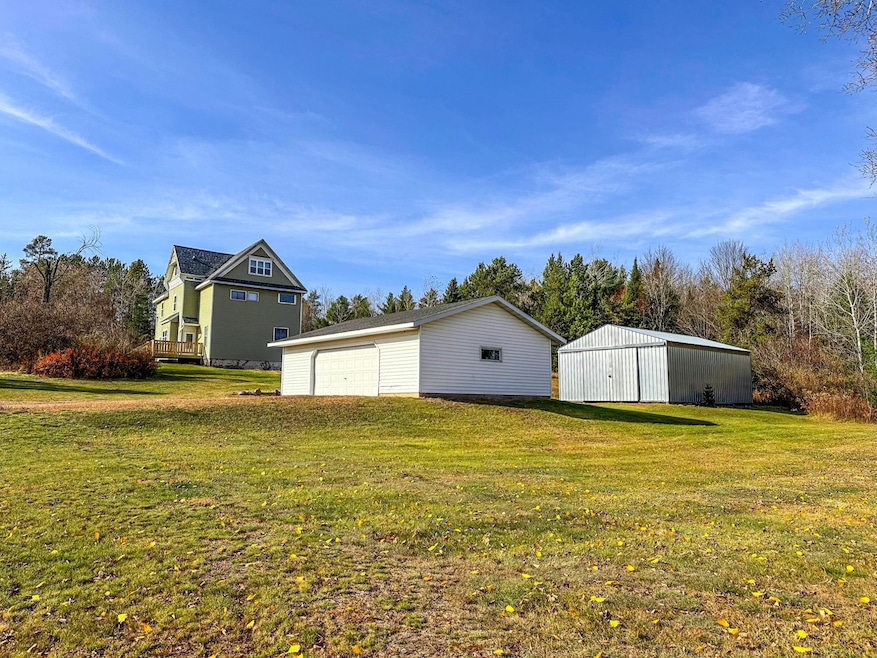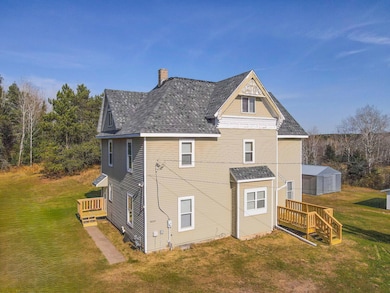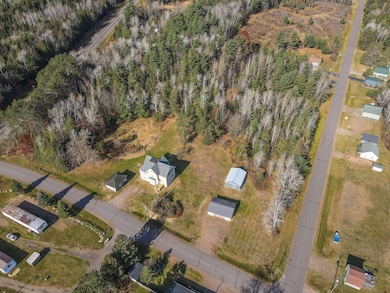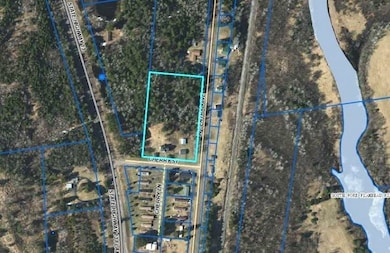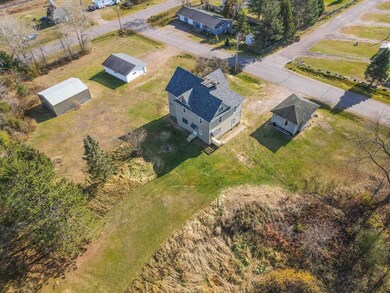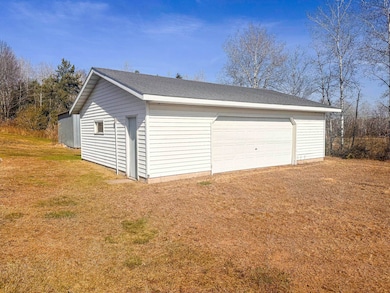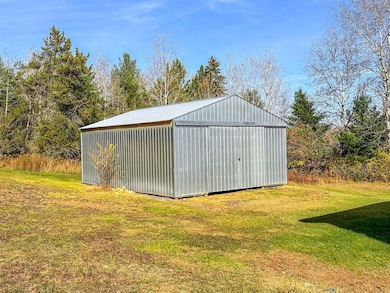
W7218 Cherry St Fifield, WI 54524
Highlights
- Second Garage
- Pole Barn
- Luxury Vinyl Plank Tile Flooring
- Deck
- 4 Car Detached Garage
- Forced Air Heating System
About This Home
As of June 2025Check out this newly remodeled home with multiple outbuildings, acreage, & room to grow! Whether looking for a permanent residence or vacation property, this one is sure to check a lot of boxes! The home's convenient layout offers 9 ft ceilings for a spacious feel with an open-concept kitchen/living/dining area, 3 bedrooms, full bath, & laundry room all on the main floor. New flooring, kitchen, appliances, ceiling fans & more! If you need more living space, get creative by finishing the 2nd level using the current framing or change it to fit your needs--with more space to go in the attic accessed by permanent stairs! New shingles just completed, and 3 new decks for relaxing outdoors. Additionally nestled on this 3.63-acre lot is a 32x24 det insulated garage & 24x32 pole shed. A combination of woods to explore and open yard space provide an apple tree, lilac bush, & more, creating a tranquil outdoor environment that will truly feel like home. ATV & snowmobile trail access. Call today!!
Last Agent to Sell the Property
NORTHWOODS REALTY License #58726-90 Listed on: 04/26/2025
Home Details
Home Type
- Single Family
Est. Annual Taxes
- $1,049
Year Built
- Built in 1894
Lot Details
- 3.63 Acre Lot
Home Design
- Shingle Roof
- Rubber Roof
- Metal Roof
- Vinyl Siding
Interior Spaces
- 1,399 Sq Ft Home
- 2-Story Property
- Ceiling Fan
- Partial Basement
- Electric Oven or Range
- Laundry on main level
Flooring
- Carpet
- Luxury Vinyl Plank Tile
Bedrooms and Bathrooms
- 3 Bedrooms
- 1 Full Bathroom
Parking
- 4 Car Detached Garage
- Second Garage
- Gravel Driveway
Outdoor Features
- Deck
- Pole Barn
Utilities
- Forced Air Heating System
- Electric Water Heater
- Public Septic
Listing and Financial Details
- Assessor Parcel Number 010-101210000
Ownership History
Purchase Details
Home Financials for this Owner
Home Financials are based on the most recent Mortgage that was taken out on this home.Purchase Details
Home Financials for this Owner
Home Financials are based on the most recent Mortgage that was taken out on this home.Purchase Details
Similar Home in the area
Home Values in the Area
Average Home Value in this Area
Purchase History
| Date | Type | Sale Price | Title Company |
|---|---|---|---|
| Warranty Deed | $50,000 | Knight Barry Title Services, L | |
| Warranty Deed | $49,900 | -- | |
| Survivorship Deed | -- | -- |
Property History
| Date | Event | Price | Change | Sq Ft Price |
|---|---|---|---|---|
| 06/26/2025 06/26/25 | Sold | $184,900 | 0.0% | $132 / Sq Ft |
| 05/07/2025 05/07/25 | Price Changed | $184,900 | -2.6% | $132 / Sq Ft |
| 04/26/2025 04/26/25 | For Sale | $189,900 | +279.8% | $136 / Sq Ft |
| 12/09/2022 12/09/22 | Sold | $50,000 | -26.4% | $18 / Sq Ft |
| 12/02/2022 12/02/22 | Pending | -- | -- | -- |
| 10/28/2022 10/28/22 | For Sale | $67,900 | +36.1% | $24 / Sq Ft |
| 10/16/2020 10/16/20 | Sold | $49,900 | 0.0% | $18 / Sq Ft |
| 10/16/2020 10/16/20 | Sold | $49,900 | -16.7% | $18 / Sq Ft |
| 10/12/2020 10/12/20 | Pending | -- | -- | -- |
| 09/16/2020 09/16/20 | Pending | -- | -- | -- |
| 02/24/2020 02/24/20 | For Sale | $59,900 | 0.0% | $22 / Sq Ft |
| 02/24/2020 02/24/20 | For Sale | $59,900 | -- | $22 / Sq Ft |
Tax History Compared to Growth
Tax History
| Year | Tax Paid | Tax Assessment Tax Assessment Total Assessment is a certain percentage of the fair market value that is determined by local assessors to be the total taxable value of land and additions on the property. | Land | Improvement |
|---|---|---|---|---|
| 2024 | $1,049 | $52,100 | $18,900 | $33,200 |
| 2023 | $915 | $52,100 | $18,900 | $33,200 |
| 2022 | $692 | $58,000 | $13,800 | $44,200 |
| 2021 | $1,109 | $58,000 | $13,800 | $44,200 |
| 2020 | $1,330 | $58,000 | $13,800 | $44,200 |
| 2019 | $1,083 | $58,000 | $13,800 | $44,200 |
| 2018 | $1,094 | $58,000 | $13,800 | $44,200 |
| 2017 | $1,048 | $58,000 | $13,800 | $44,200 |
| 2016 | $1,063 | $58,000 | $13,800 | $44,200 |
| 2015 | $1,181 | $58,000 | $13,800 | $44,200 |
| 2013 | $976 | $50,500 | $5,700 | $44,800 |
Agents Affiliated with this Home
-
C
Seller's Agent in 2025
CALA FERANEC
NORTHWOODS REALTY
-
A
Buyer's Agent in 2025
ALLI MATHYS
RE/MAX
-
P
Seller's Agent in 2022
Paul Ross
BIRCHLAND REALTY, INC - PARK FALLS
-
P
Seller's Agent in 2020
Pete Bushman
Birchland Realty Inc./Park Falls
Map
Source: Central Wisconsin Multiple Listing Service
MLS Number: 22501612
APN: 50-010-4-39-01-06-5 15-017-03000
- N14188 W Central Ave
- N14457 State Highway 13
- N13937 W Central Ave
- 93.89A on Kundinger Rd
- 93.89A Kundinger Rd
- N16178 Old 13 Rd
- 1414 4th Ave S
- LOT 3 1st Ave S
- 0 No Name Rd Unit 22401706
- ON 1st Ave S
- OFF Newell Rd
- 1033 3rd Ave S
- Lot 14 27 5 8 St
- 280 9th St S
- N13038 Hicks Landing Rd
- N12912 Hwy 13
- W8386 Maple Ln
- Near Warren Rd
- 161 Paddock Ave
- 107 Case Ave
