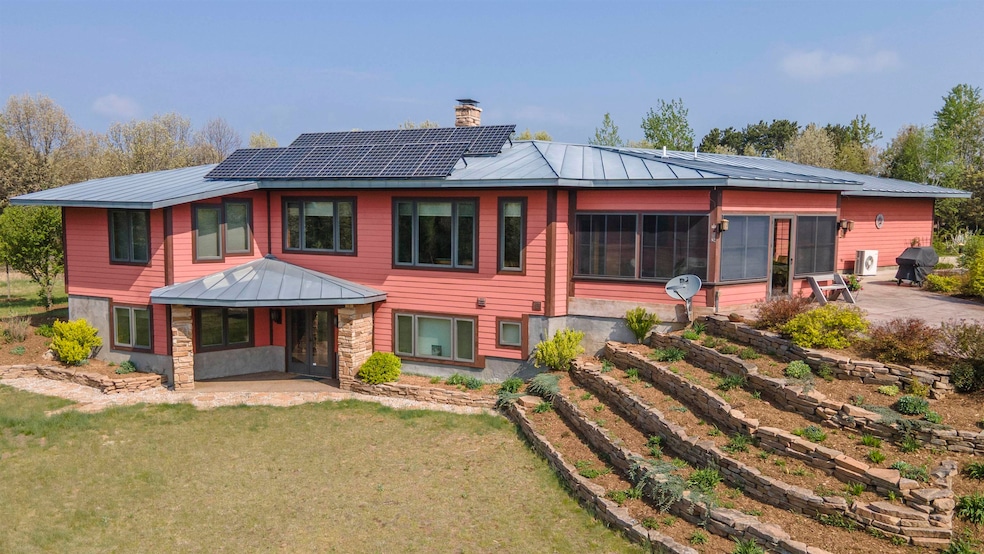
W7429 Akron Dr Wild Rose, WI 54984
Estimated payment $5,729/month
Highlights
- Hot Property
- ENERGY STAR Certified Homes
- 1 Fireplace
- 60 Acre Lot
- Radiant Floor
- 8 Car Garage
About This Home
This custom built energy star certified home sits on 60 beautiful acres. The solar panels greatly reduce your electric bill while in floor radiant heat and masonry heater efficiently heat the home. Finished oak, black walnut and cherry make up the hardwood floors and finished trim work throughout. The amazing patio and landscape outside are ready to be enjoyed this summer. The 30x56 building can house all the exterior toys and equipment to enjoy the 60 acres. Several trails are cut through the woods to allow access to the entire property. Wildlife is plentiful as this oasis beckons birds, turkey, deer and much much more. Zoned 52 acres as undeveloped. You won't want to let this one slip away as it truly is a one of a kind property! Parcels 028001410100 and 028001420100 make up this sale
Home Details
Home Type
- Single Family
Est. Annual Taxes
- $8,301
Year Built
- Built in 2006
Home Design
- Poured Concrete
- Press Board Siding
- Stucco Exterior
Interior Spaces
- 1-Story Property
- 1 Fireplace
- Radiant Floor
Kitchen
- Oven or Range
- Microwave
- ENERGY STAR Qualified Appliances
Bedrooms and Bathrooms
- 4 Bedrooms
- Walk-In Closet
- Primary Bathroom is a Full Bathroom
- Separate Shower in Primary Bathroom
Laundry
- Dryer
- Washer
Finished Basement
- Walk-Out Basement
- Basement Fills Entire Space Under The House
Parking
- 8 Car Garage
- Tandem Garage
- Driveway
Utilities
- Forced Air Heating and Cooling System
- Propane
- Well
Additional Features
- ENERGY STAR Certified Homes
- 60 Acre Lot
Map
Home Values in the Area
Average Home Value in this Area
Tax History
| Year | Tax Paid | Tax Assessment Tax Assessment Total Assessment is a certain percentage of the fair market value that is determined by local assessors to be the total taxable value of land and additions on the property. | Land | Improvement |
|---|---|---|---|---|
| 2024 | $7,427 | $682,700 | $112,400 | $570,300 |
| 2023 | $7,439 | $389,400 | $29,200 | $360,200 |
| 2022 | $6,544 | $389,700 | $29,500 | $360,200 |
| 2021 | $5,962 | $389,900 | $29,700 | $360,200 |
| 2020 | $6,005 | $389,900 | $29,700 | $360,200 |
| 2019 | $6,076 | $389,900 | $29,700 | $360,200 |
| 2018 | $5,626 | $389,900 | $29,700 | $360,200 |
| 2017 | $5,999 | $364,700 | $19,500 | $345,200 |
| 2016 | $6,160 | $364,800 | $19,600 | $345,200 |
| 2015 | $6,039 | $364,700 | $19,500 | $345,200 |
| 2014 | -- | $364,700 | $19,500 | $345,200 |
| 2013 | -- | $364,700 | $19,500 | $345,200 |
Property History
| Date | Event | Price | Change | Sq Ft Price |
|---|---|---|---|---|
| 09/17/2025 09/17/25 | For Sale | $950,000 | -- | $296 / Sq Ft |
Purchase History
| Date | Type | Sale Price | Title Company |
|---|---|---|---|
| Deed | $639,000 | Attorney Amy J. Eddy |
About the Listing Agent

I am a Veteran with over 15 years in the Wisconsin Air National Guard where I have deployed overseas 3 times and worked full time on base for over 3 years. I have lived in Central Wisconsin my entire life besides while away on military duty. My wife, 2 kids and I live in Wautoma Wi where we have built a real estate portfolio of long and short term rental properties as well as we flip houses on occasion. My top 3 hobbies are basketball, hunting and anything that gets me out on the water. My
Dan's Other Listings
Source: REALTORS® Association of Northeast Wisconsin
MLS Number: 50315374
APN: 028-00142-0100
- W6344 Aniwa Rd
- 820 Colligan Ave
- N1216 West Rd
- 575 Main St
- 641 Jackson St
- 735 Oakwood St
- N7022 W Pine Lake Rd
- 0 Echo Lake Rd Unit 50293066
- N5914 15th Ave
- N6701 14th Ave
- N1416 W Stratton Rd
- 0 Holmnlane Rd Unit 50315227
- 0 Dayton Rd Unit 50313335
- W5070 W Long Lake Rd
- W5066 W Long Lake Rd
- E1421 Dayton Rd
- E1955 Lambs Quarters Ln
- W5533 Archer Ln
- W5571 Aspen Rd
- W4825 N Shore Dr
- N2296 Cleghorn Rd Unit ID1061652P
- E2530 Spencer Lake Rd
- 1030 County Road Qq
- 1318 Stone Ridge Rd
- 1035 Covered Bridge Rd
- 312-314 S Western Ave
- 1020 Covered Bridge Rd
- 224-254 N Century Dr
- 415 W Fulton St
- 611 N Harrison St
- 105 W Clark St
- 201 N Main St Unit 2
- 205 S Division St
- 912 Manor Dr
- N9312 21st Ave
- W240 County Rd H Unit 2
- 1456 Pleasant Dr
- 1400 Pleasant Dr
- 322 Wolf River Dr Unit ID1061644P
- 345 E State St Unit 5






