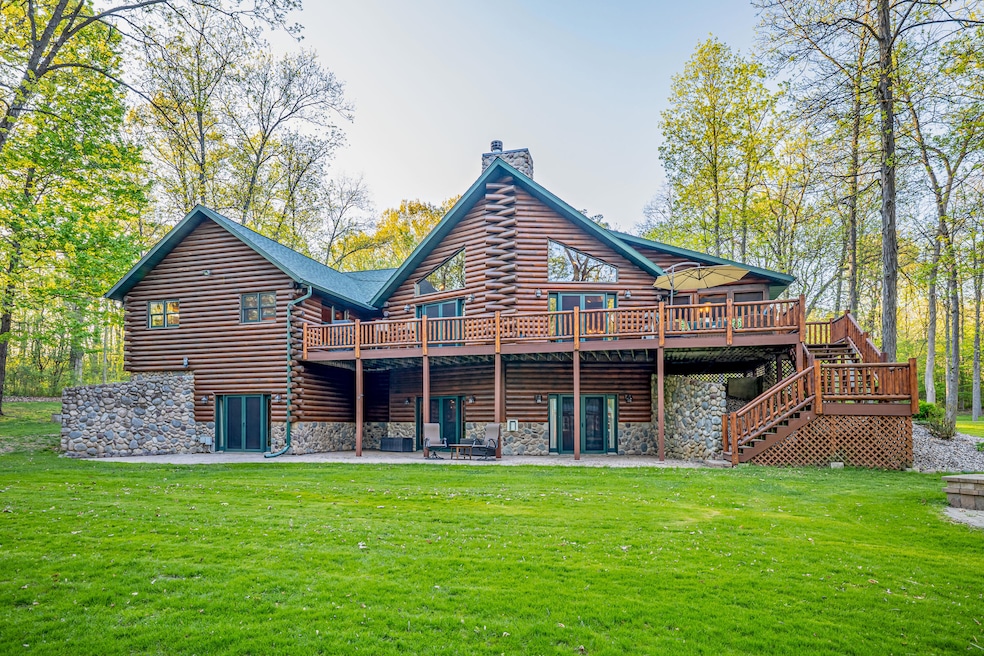W7611 County Road A Delavan, WI 53115
Estimated payment $5,834/month
Highlights
- 5.01 Acre Lot
- Deck
- Vaulted Ceiling
- Open Floorplan
- Wooded Lot
- Ranch Style House
About This Home
Welcome to W7611 County Road A - a stunning 4-bed, 3.5-bath log home on 5+ wooded acres. With over 4,650 sq ft, this home blends rustic charm and modern luxury. A grand, tree-lined driveway leads to manicured grounds and an inviting front yard. Inside, enjoy soaring ceilings, rich wood finishes, two impressive floor-to-ceiling fireplaces, a custom bar, and a top-tier theatre room. Roughly 1 mile of private walking trails wind through the woods on property. Just minutes from Whitewater Lake Turtle Lake and nearby nature preserves, this retreat offers elegance, comfort, and seclusion. Perfect as a year-round residence or a luxurious weekend escape, this one-of-a-kind property invites you to relax, entertain, and enjoy nature at your doorstep.
Home Details
Home Type
- Single Family
Est. Annual Taxes
- $7,397
Lot Details
- 5.01 Acre Lot
- Rural Setting
- Wooded Lot
Parking
- 3.5 Car Attached Garage
- Garage Door Opener
- Driveway
Home Design
- Ranch Style House
- Log Cabin
- Log Siding
Interior Spaces
- 4,651 Sq Ft Home
- Open Floorplan
- Wet Bar
- Vaulted Ceiling
- Gas Fireplace
- Home Security System
Kitchen
- Oven
- Range
- Microwave
- Dishwasher
- Kitchen Island
Bedrooms and Bathrooms
- 4 Bedrooms
Laundry
- Dryer
- Washer
Finished Basement
- Walk-Out Basement
- Basement Fills Entire Space Under The House
- Basement Ceilings are 8 Feet High
- Sump Pump
- Finished Basement Bathroom
Accessible Home Design
- Ramp on the garage level
- Accessible Ramps
Outdoor Features
- Deck
- Patio
Schools
- Whitewater Middle School
- Whitewater High School
Utilities
- Forced Air Heating and Cooling System
- Heating System Uses Propane
- Septic System
Listing and Financial Details
- Exclusions: sellers personal property and furniture
- Assessor Parcel Number CA344900001
Map
Home Values in the Area
Average Home Value in this Area
Tax History
| Year | Tax Paid | Tax Assessment Tax Assessment Total Assessment is a certain percentage of the fair market value that is determined by local assessors to be the total taxable value of land and additions on the property. | Land | Improvement |
|---|---|---|---|---|
| 2024 | $7,273 | $510,900 | $96,100 | $414,800 |
| 2023 | $6,879 | $510,900 | $96,100 | $414,800 |
| 2022 | $7,202 | $510,900 | $96,100 | $414,800 |
| 2021 | $7,521 | $510,900 | $96,100 | $414,800 |
| 2020 | $6,999 | $419,900 | $96,100 | $323,800 |
| 2019 | $7,022 | $419,900 | $96,100 | $323,800 |
| 2018 | $6,758 | $419,900 | $96,100 | $323,800 |
| 2017 | $6,509 | $419,900 | $96,100 | $323,800 |
| 2016 | $6,322 | $419,900 | $96,100 | $323,800 |
| 2015 | $6,618 | $419,900 | $96,100 | $323,800 |
| 2014 | $6,989 | $419,900 | $96,100 | $323,800 |
| 2013 | $6,989 | $419,900 | $96,100 | $323,800 |
Property History
| Date | Event | Price | Change | Sq Ft Price |
|---|---|---|---|---|
| 09/08/2025 09/08/25 | For Sale | $965,000 | +39.9% | $207 / Sq Ft |
| 02/26/2021 02/26/21 | Sold | $690,000 | 0.0% | $148 / Sq Ft |
| 01/15/2021 01/15/21 | Pending | -- | -- | -- |
| 01/12/2021 01/12/21 | For Sale | $690,000 | -- | $148 / Sq Ft |
Purchase History
| Date | Type | Sale Price | Title Company |
|---|---|---|---|
| Warranty Deed | $690,000 | None Available |
Mortgage History
| Date | Status | Loan Amount | Loan Type |
|---|---|---|---|
| Open | $548,000 | New Conventional | |
| Previous Owner | $260,000 | New Conventional | |
| Previous Owner | $408,100 | New Conventional | |
| Previous Owner | $100,000 | Future Advance Clause Open End Mortgage | |
| Previous Owner | $409,000 | New Conventional | |
| Previous Owner | $50,000 | Credit Line Revolving | |
| Previous Owner | $405,000 | Construction |
Source: Metro MLS
MLS Number: 1934321
APN: CA344900001
- W7564 Oak Ridge Dr
- Lt1 Holiday Dr
- Lot4 Wisconsin Pkwy
- Lt4 Wisconsin Pkwy
- N6485 County Road P
- N7070 County Road P
- N7182 Mccabe Rd
- W7705 R and W Townline Rd
- N7015 Oakwood Rd
- N6993 Oakwood Rd
- Lt3 Hunters Ridge Rd
- Lt3 E Lakeshore Dr
- Lt1 Cliffs View Ln
- W6773 N Lakeshore Cir
- N7641 Ridge Rd
- W8479 R&w Townline Rd
- N7656 State Park Rd
- N7638 Pine Knolls Dr
- Lt1 N Lake Shore Dr
- W6641 N Lakeshore Dr
- N7487 E Lakeshore Dr
- 281 Parkside Dr
- 230 Parkside Dr
- 356 Lakeview Dr
- N7788 Asta Dr
- 175 S Bluff Ridge Dr
- 533-539 Caine St
- 292 S Wisconsin St
- 107-225 Turtle Creek Dr
- 67 E Walworth Ave
- 1211 Riesch Rd
- 1616 Birchwood St
- 116 S 6th St Unit A
- 810 Hazel Ridge Rd
- 820 E Wisconsin St
- 915 W Highland St Unit Lower
- 130 S Prairie St
- 317 S Main St
- 434 S Autumn Dr
- 903 W Conger St







