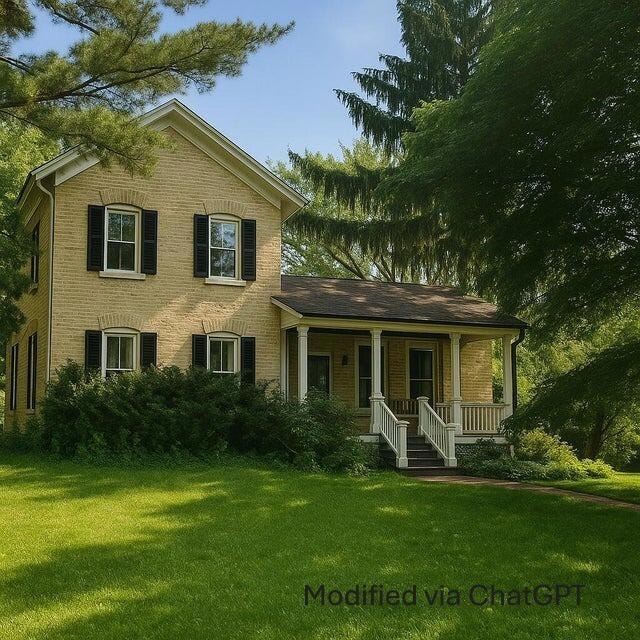W7705 R and W Townline Rd Whitewater, WI 53190
Estimated payment $2,993/month
Highlights
- Barn
- 8 Acre Lot
- Wooded Lot
- Multiple Garages
- Deck
- Main Floor Bedroom
About This Home
Picturesque Hobby Farm nestled on 8 wooded acres, complete with serene walking trails and just a stone's throw from Whitewater Lake. The Cream City brick farmhouse features 4 spacious bedrooms and 2 bathrooms, offering timeless character and modern comfort. Zoned A2, the property allows livestock and horses, making it ideal for animal lovers, small scale or recreational farmer. Additional highlights include a 2-story 40x120 pole barn and a detached 5-car garage, providing ample space for storage or workshop. Relax and entertain outdoors on the large deck or in the inviting screened porch, surrounded by nature. This property offers a nice blend of country living with modern amenities.
Listing Agent
Berkshire Hathaway Starck Real Estate License #56548-90 Listed on: 04/01/2025

Home Details
Home Type
- Single Family
Est. Annual Taxes
- $4,285
Lot Details
- 8 Acre Lot
- Rural Setting
- Wooded Lot
- DA261200001
Parking
- 5 Car Detached Garage
- Multiple Garages
- Unpaved Parking
Home Design
- Farmhouse Style Home
- Brick Exterior Construction
Interior Spaces
- 2,002 Sq Ft Home
- 2-Story Property
Kitchen
- Oven
- Dishwasher
Bedrooms and Bathrooms
- 4 Bedrooms
- Main Floor Bedroom
- 2 Full Bathrooms
Laundry
- Dryer
- Washer
Basement
- Basement Fills Entire Space Under The House
- Block Basement Construction
Schools
- Whitewater Middle School
- Whitewater High School
Utilities
- Forced Air Heating and Cooling System
- Heating System Uses Propane
- Septic System
Additional Features
- Deck
- Barn
Listing and Financial Details
- Exclusions: Seller's Personal Property
- Assessor Parcel Number CA261200001
Map
Home Values in the Area
Average Home Value in this Area
Property History
| Date | Event | Price | Change | Sq Ft Price |
|---|---|---|---|---|
| 08/24/2025 08/24/25 | Price Changed | $499,000 | -9.3% | $249 / Sq Ft |
| 07/07/2025 07/07/25 | Price Changed | $550,000 | -4.3% | $275 / Sq Ft |
| 06/17/2025 06/17/25 | Price Changed | $575,000 | -4.0% | $287 / Sq Ft |
| 06/11/2025 06/11/25 | Price Changed | $599,000 | -4.2% | $299 / Sq Ft |
| 05/10/2025 05/10/25 | Price Changed | $625,000 | -10.7% | $312 / Sq Ft |
| 04/01/2025 04/01/25 | For Sale | $699,900 | -- | $350 / Sq Ft |
Source: Metro MLS
MLS Number: 1911853
APN: CA261200001
- Lt3 E Lakeshore Dr
- N7070 County Road P
- N7817 E Lakeshore Dr
- N7638 Pine Knolls Dr
- N7182 Mccabe Rd
- N7445 Grand View Dr
- N7935 County Road P
- W7611 County Road A
- N7015 Oakwood Rd
- N7788 Kettle Moraine Dr
- N6993 Oakwood Rd
- W7564 Oak Ridge Dr
- Lt1 Cliffs View Ln
- Lt1 Holiday Dr
- W8479 R&w Townline Rd
- Tbd Kettle Moraine Dr
- Lot4 Wisconsin Pkwy
- Lt4 Wisconsin Pkwy
- Lt3 Hunters Ridge Rd
- N6485 County Road P
- N7487 E Lakeshore Dr
- 281 Parkside Dr
- 356 Lakeview Dr
- 230 Parkside Dr
- 175 S Bluff Ridge Dr
- 533-539 Caine St
- 292 S Wisconsin St
- 525 W Harper St
- 514 S Clark St
- 1211 Riesch Rd
- 353 S Whiton St
- 316 W Center St Unit 316 Lower
- 811 W Peck St
- 130 S Prairie St
- 915 W Highland St Unit Lower
- 903 W Conger St
- 761 W Main St
- 815 W Main St
- 163 N Prairie St Unit 161 N Prairie
- 937 W Main St






