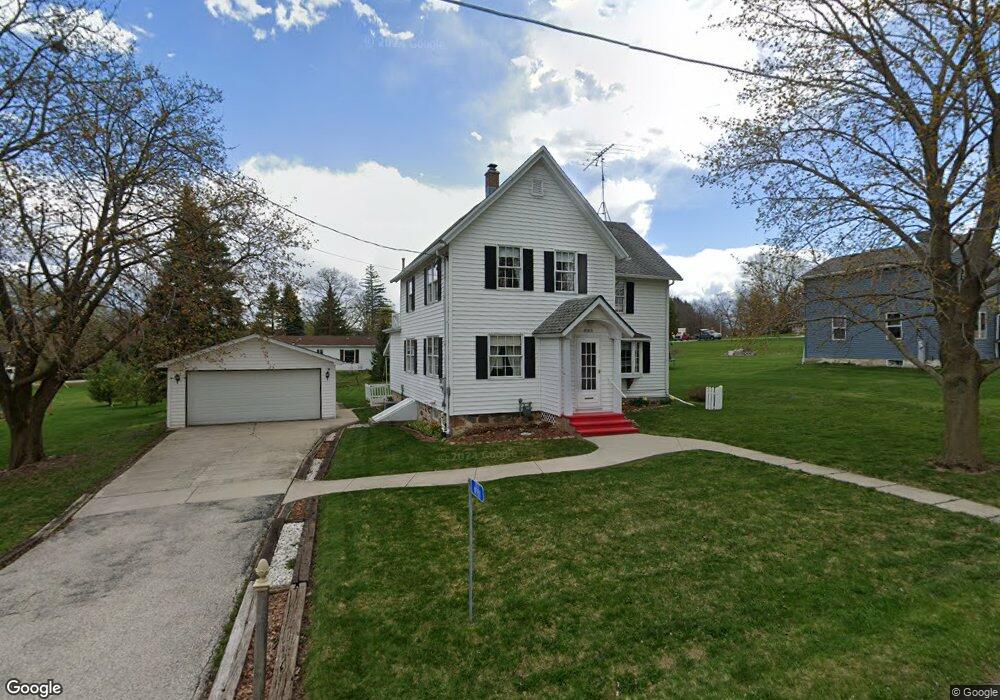W7811 Center Rd Glenbeulah, WI 53023
Estimated Value: $216,000 - $255,041
3
Beds
2
Baths
1,798
Sq Ft
$133/Sq Ft
Est. Value
About This Home
This home is located at W7811 Center Rd, Glenbeulah, WI 53023 and is currently estimated at $239,260, approximately $133 per square foot. W7811 Center Rd is a home with nearby schools including Plymouth High School.
Create a Home Valuation Report for This Property
The Home Valuation Report is an in-depth analysis detailing your home's value as well as a comparison with similar homes in the area
Home Values in the Area
Average Home Value in this Area
Tax History Compared to Growth
Tax History
| Year | Tax Paid | Tax Assessment Tax Assessment Total Assessment is a certain percentage of the fair market value that is determined by local assessors to be the total taxable value of land and additions on the property. | Land | Improvement |
|---|---|---|---|---|
| 2024 | $2,244 | $131,800 | $14,000 | $117,800 |
| 2023 | $1,814 | $131,800 | $14,000 | $117,800 |
| 2022 | $1,931 | $131,800 | $14,000 | $117,800 |
| 2021 | $1,895 | $131,800 | $14,000 | $117,800 |
| 2020 | $2,003 | $131,800 | $14,000 | $117,800 |
| 2019 | $1,985 | $131,800 | $14,000 | $117,800 |
| 2018 | $1,957 | $131,800 | $14,000 | $117,800 |
| 2017 | $1,898 | $131,800 | $14,000 | $117,800 |
| 2016 | $1,904 | $131,800 | $14,000 | $117,800 |
| 2015 | $2,021 | $131,800 | $14,000 | $117,800 |
| 2014 | $2,061 | $131,800 | $14,000 | $117,800 |
Source: Public Records
Map
Nearby Homes
- 0 Sugarbush Rd
- Lt3 E Benson St
- 424 N Swift St
- Aster - Duplex Plan at Kettle Moraine Highlands
- Ashton-Sunroom Plan at Kettle Moraine Highlands
- Lilac - Duplex Plan at Kettle Moraine Highlands
- Sarah Plan at Kettle Moraine Highlands
- Vintage Plan at Kettle Moraine Highlands
- Isabelle II Plan at Kettle Moraine Highlands
- Linden -Duplex Plan at Kettle Moraine Highlands
- Balmore II Plan at Kettle Moraine Highlands
- Coventry II Plan at Kettle Moraine Highlands
- Sonja Plan at Kettle Moraine Highlands
- Montrose Manor Plan at Kettle Moraine Highlands
- Highlander Plan at Kettle Moraine Highlands
- Barbara Plan at Kettle Moraine Highlands
- Ashton - Duplex Plan at Kettle Moraine Highlands
- Montrose Manor II Plan at Kettle Moraine Highlands
- Isabelle Plan at Kettle Moraine Highlands
- Sarah III Plan at Kettle Moraine Highlands
- N6506 Mill St
- W7808 County Road T
- W7809 County Road T
- N6502 Washington St
- W7792 County Road T
- W7805 County Road U
- W7796 County Road T
- W7817 Center Rd
- W7795 County Road T
- N6494 Washington St
- W7801 County Road U
- W7759 Plank Rd
- W7853 Center Rd
- W7760 Plank Rd
- W7729 Center St
- W7751 Spruce St
- W7807 County Road T
- W7748 Plank Rd
- N6565 Penny Ln
- N6557 Penny Ln
