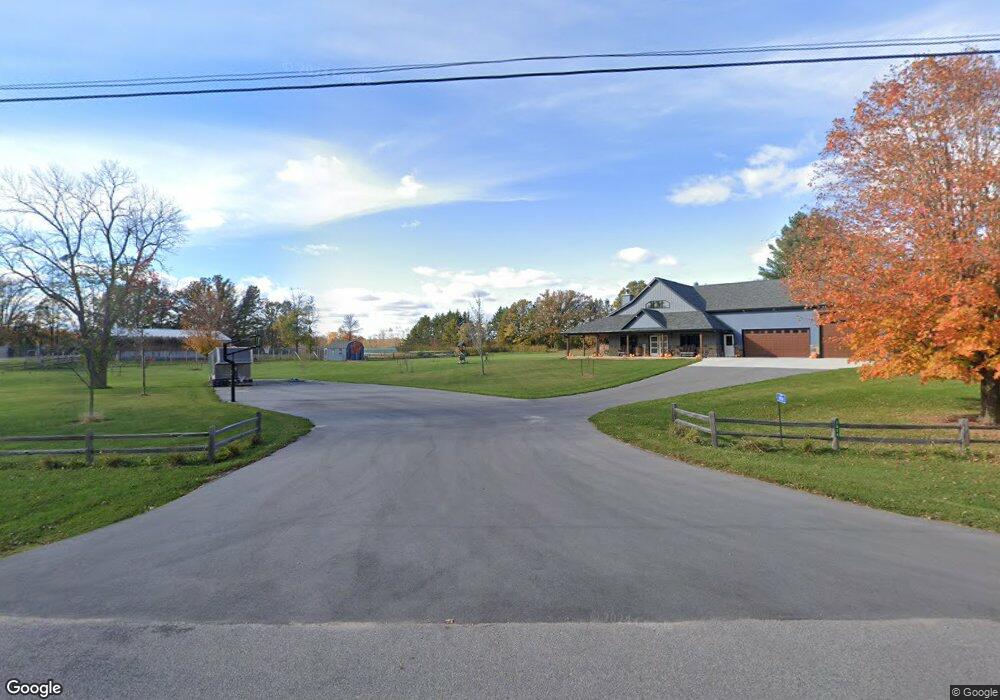W7914 Pew Rd Hortonville, WI 54944
Estimated Value: $732,465 - $749,000
4
Beds
3
Baths
2,929
Sq Ft
$253/Sq Ft
Est. Value
About This Home
This home is located at W7914 Pew Rd, Hortonville, WI 54944 and is currently estimated at $742,116, approximately $253 per square foot. W7914 Pew Rd is a home located in Outagamie County with nearby schools including North Greenville Elementary School, Hortonville Middle School, and Hortonville High School.
Ownership History
Date
Name
Owned For
Owner Type
Purchase Details
Closed on
Feb 17, 2022
Sold by
Ellington Town Of
Bought by
Pritzl Denver G
Current Estimated Value
Purchase Details
Closed on
Feb 16, 2022
Sold by
Stephensville Sanitary District No 1
Bought by
Town Of Ellington
Create a Home Valuation Report for This Property
The Home Valuation Report is an in-depth analysis detailing your home's value as well as a comparison with similar homes in the area
Home Values in the Area
Average Home Value in this Area
Purchase History
| Date | Buyer | Sale Price | Title Company |
|---|---|---|---|
| Pritzl Denver G | -- | None Listed On Document | |
| Pritzl Denver G | -- | None Listed On Document | |
| Town Of Ellington | -- | None Listed On Document | |
| Town Of Ellington | -- | None Listed On Document |
Source: Public Records
Tax History Compared to Growth
Tax History
| Year | Tax Paid | Tax Assessment Tax Assessment Total Assessment is a certain percentage of the fair market value that is determined by local assessors to be the total taxable value of land and additions on the property. | Land | Improvement |
|---|---|---|---|---|
| 2024 | $6,359 | $528,200 | $45,500 | $482,700 |
| 2023 | $3,911 | $335,100 | $45,500 | $289,600 |
| 2022 | $240 | $0 | $0 | $0 |
| 2021 | $0 | $0 | $0 | $0 |
| 2020 | $3,625 | $0 | $0 | $0 |
| 2019 | $0 | $0 | $0 | $0 |
| 2018 | $0 | $0 | $0 | $0 |
| 2017 | $0 | $0 | $0 | $0 |
| 2016 | $0 | $0 | $0 | $0 |
| 2015 | -- | $0 | $0 | $0 |
| 2014 | -- | $0 | $0 | $0 |
| 2013 | -- | $0 | $0 | $0 |
Source: Public Records
Map
Nearby Homes
- W7851 County Road Mm
- W7535 Cross Country Ln
- 0 Wilderness Ln Unit 50316445
- 0 Weatherwood Ct Unit 50298935
- 0 Starry Night Dr
- W8251 Hackberry Hills Dr
- N3018 Manorwood Ln
- 0 Hackberry Hills Rd Unit 50313472
- 0 Hackberry Hills Rd Unit 50313467
- 0 Hackberry Hills Rd Unit 50298937
- 0 Hackberry Hills Rd Unit 50298926
- 0 Market Rd Unit 50297832
- N4717 State Highway 76
- 561 Horton Terrace
- 621 Horton Terrace
- 569 Horton Terrace
- 553 Horton Terrace
- 577 Horton Terrace
- 594 Horton Terrace
- 565 Horton Terrace
