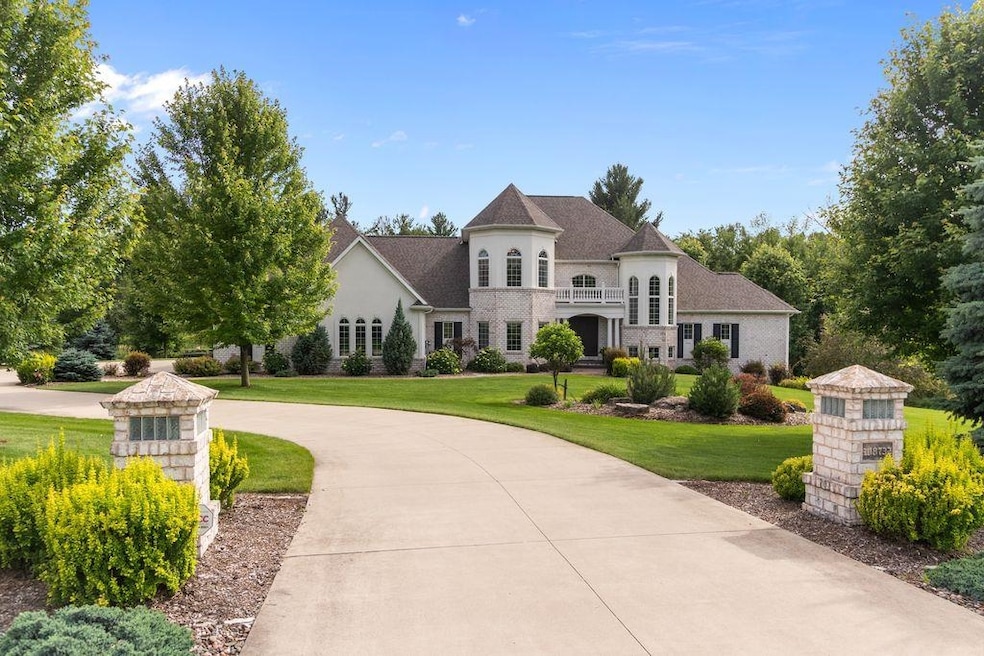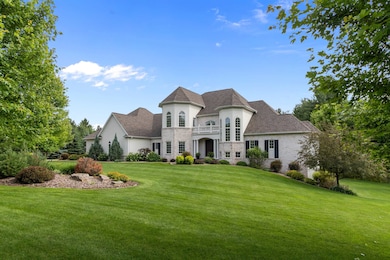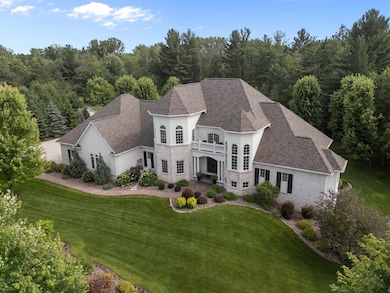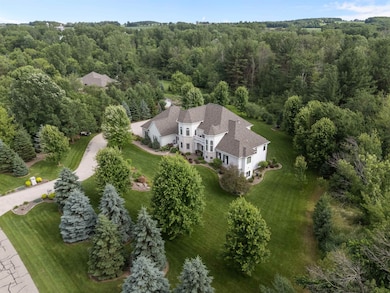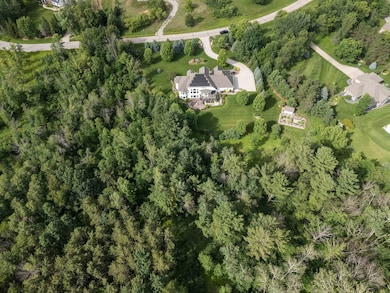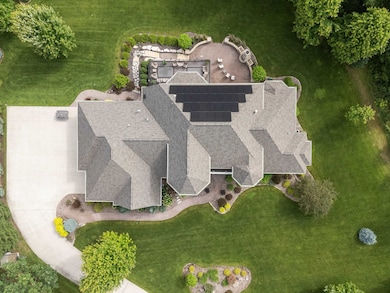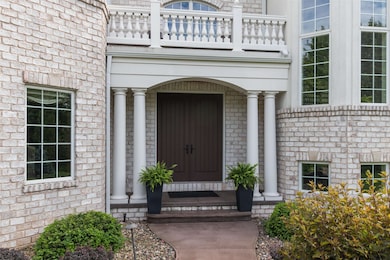
W8732 Pheasant Run Hortonville, WI 54944
Estimated payment $8,182/month
Highlights
- Wooded Lot
- 2 Fireplaces
- Walk-In Closet
- Main Floor Primary Bedroom
- 3 Car Attached Garage
- Forced Air Heating and Cooling System
About This Home
This magnificent property feels like something out of a fairy tale, a custom-designed “castle” tucked away in its own private world. Exuding elegance & craftsmanship, this showstopping home has been meticulously maintained to perfection inside & out. Massive windows throughout frame the breathtaking 6.3-acre wooded setting, blending luxury living w/natural serenity. A grand entrance welcomes you into the awe-inspiring 2 story great room, setting the tone for what lies ahead. Gourmet kitchen. Impressive executive office. Main-level primary suite w/spa-like bathroom. Upstairs, you'll find 2 spacious bedrooms & bath. Walk-out LL lives like a home of its own—featuring a large FR, kitchenette, 2 add BR's, bath, exercise & play rm. 1600 sq ft garage. A list of extras you have to see to believe!
Home Details
Home Type
- Single Family
Est. Annual Taxes
- $13,359
Year Built
- Built in 2013
Lot Details
- 6.36 Acre Lot
- Wooded Lot
Home Design
- Brick Exterior Construction
- Poured Concrete
- Vinyl Siding
Interior Spaces
- 2-Story Property
- 2 Fireplaces
Kitchen
- Oven or Range
- Microwave
Bedrooms and Bathrooms
- 5 Bedrooms
- Primary Bedroom on Main
- Walk-In Closet
- Primary Bathroom is a Full Bathroom
Finished Basement
- Walk-Out Basement
- Basement Fills Entire Space Under The House
Parking
- 3 Car Attached Garage
- Heated Garage
- Driveway
Utilities
- Forced Air Heating and Cooling System
- Heating System Uses Natural Gas
- Well
Map
Home Values in the Area
Average Home Value in this Area
Tax History
| Year | Tax Paid | Tax Assessment Tax Assessment Total Assessment is a certain percentage of the fair market value that is determined by local assessors to be the total taxable value of land and additions on the property. | Land | Improvement |
|---|---|---|---|---|
| 2023 | $12,420 | $1,008,100 | $156,800 | $851,300 |
| 2022 | $12,759 | $1,008,100 | $156,800 | $851,300 |
| 2021 | $13,718 | $1,008,100 | $156,800 | $851,300 |
| 2020 | $14,065 | $814,900 | $100,500 | $714,400 |
| 2019 | $13,482 | $814,900 | $100,500 | $714,400 |
| 2018 | $13,863 | $814,900 | $100,500 | $714,400 |
| 2017 | $13,856 | $814,900 | $100,500 | $714,400 |
| 2016 | $14,436 | $814,900 | $100,500 | $714,400 |
| 2015 | $14,304 | $814,900 | $100,500 | $714,400 |
| 2014 | $8,012 | $457,700 | $100,500 | $357,200 |
| 2013 | $1,888 | $100,500 | $100,500 | $0 |
Property History
| Date | Event | Price | Change | Sq Ft Price |
|---|---|---|---|---|
| 07/02/2025 07/02/25 | For Sale | $1,299,900 | -- | $213 / Sq Ft |
Purchase History
| Date | Type | Sale Price | Title Company |
|---|---|---|---|
| Warranty Deed | $130,000 | -- | |
| Warranty Deed | $96,000 | -- |
Similar Homes in Hortonville, WI
Source: REALTORS® Association of Northeast Wisconsin
MLS Number: 50311043
APN: 12-0-0815-00
- W8642 Hillview Rd
- 617 Horton Terrace
- 613 Horton Terrace
- 564 Horton Terrace
- 568 Horton Terrace
- W8930 Madeline Rd
- N946 Quarry View Dr
- 421 S Pine Grove Ln
- 415 N Pine Grove Ln
- 305 Greenbrier Dr
- N2171 Manley Rd
- 602 Horton Terrace
- 235 N Olk St
- W8924 Spring Rd
- 218 N Mill St
- 228 N Mill St
- 609 Horton Terrace
- 565 Horton Terrace
- 621 Horton Terrace
- 553 Horton Terrace
- N973-N975 S Magdalyn Ct Unit N975
- 626 E Pine St
- 840 E Beacon Ave
- 1405 N Mccarthy Rd
- 815 W Beckert Rd
- 1650 N Mccarthy Rd
- 5472 W Michaels Dr
- 3303-3315 N Casaloma Dr
- 3327 N Casaloma Dr
- 5100 Anita St
- 2415 Wildflower Dr
- 9117 Clayton Ave
- W7760 Elm St Unit 11
- W7760 Elm St Unit 7
- 1697 Gateway Place Unit ID1061621P
- 3115 W Glenpark Dr Unit 6
- 1720 Dublin Trail
- 15 Tri Park Way
- 1350 Great Plains Dr
- 4141 Boardwalk Ct
