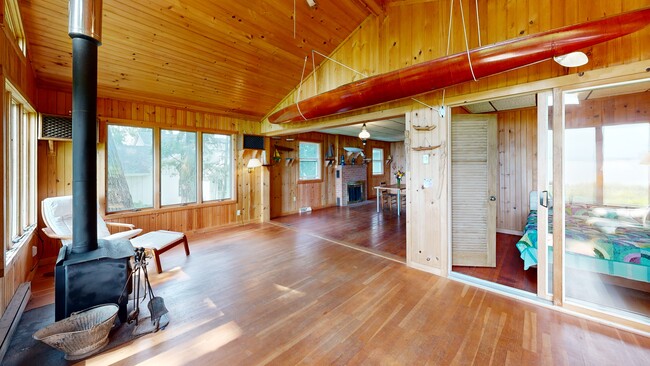
W8738 White Crow Rd Fort Atkinson, WI 53538
Estimated payment $2,509/month
Highlights
- 155 Feet of Waterfront
- 1 Acre Lot
- Deck
- Barrie Elementary School Rated A-
- Open Floorplan
- Multiple Fireplaces
About This Home
Nestled in a serene, park-like setting beneath a canopy of majestic 200-year old trees, adorable 2-Bed, 1-Bath lake cottage offers the perfect blend of rustic charm and lakeside tranquility. Steps from the shores of Lake Koshkonong, the property invites you to unwind, unplug, and soak in the natural beauty of Wisconsin’s beloved Lake Koshkonong, a 10,460 acre lake. While the cottage is move-in ready, it’s also a blank canvas for your personal touch. A little updating—could elevate this gem into a dreamy lakefront escape. Per Seller: Lot Dimensions 155 (waterfront) x 300, updates within 5 years include siding and windows. Source for year built=Title Company research. Land is not taxed, subject to Archaeological Preservation Covenants. 2 parcels: 028-0513-2121-006 and 028-0513-2121-007
Listing Agent
Coldwell Banker Real Estate Group Brokerage Phone: 608-628-3751 License #78599-94 Listed on: 07/28/2025

Open House Schedule
-
Sunday, September 21, 202510:00 am to 12:00 pm9/21/2025 10:00:00 AM +00:009/21/2025 12:00:00 PM +00:00Add to Calendar
Home Details
Home Type
- Single Family
Est. Annual Taxes
- $1,407
Year Built
- Built in 1915
Lot Details
- 1 Acre Lot
- Lot Dimensions are 155x300
- 155 Feet of Waterfront
- Lake Front
- Shore Act
- Wooded Lot
- Property is zoned R-2
Home Design
- Ranch Style House
- Vinyl Siding
Interior Spaces
- 1,150 Sq Ft Home
- Open Floorplan
- Vaulted Ceiling
- Multiple Fireplaces
- Wood Burning Fireplace
- Sun or Florida Room
- Wood Flooring
- Walkup Attic
- Oven or Range
- Laundry on main level
Bedrooms and Bathrooms
- 2 Bedrooms
- 1 Full Bathroom
Basement
- Partial Basement
- Crawl Space
Outdoor Features
- Waterski or Wakeboard
- Deck
Location
- In Flood Plain
Schools
- Barrie Elementary School
- Fort Atkinson Middle School
- Fort Atkinson High School
Utilities
- Heating System Uses Wood
- Well
- Internet Available
- Cable TV Available
Map
Home Values in the Area
Average Home Value in this Area
Tax History
| Year | Tax Paid | Tax Assessment Tax Assessment Total Assessment is a certain percentage of the fair market value that is determined by local assessors to be the total taxable value of land and additions on the property. | Land | Improvement |
|---|---|---|---|---|
| 2024 | $1,407 | $60,400 | $0 | $60,400 |
| 2023 | $1,359 | $60,400 | $0 | $60,400 |
| 2022 | $1,448 | $60,400 | $0 | $60,400 |
| 2021 | $1,328 | $60,400 | $0 | $60,400 |
| 2020 | $1,265 | $60,400 | $0 | $60,400 |
| 2019 | $1,197 | $60,400 | $0 | $60,400 |
| 2018 | $1,172 | $60,400 | $0 | $60,400 |
| 2017 | $1,079 | $60,400 | $0 | $60,400 |
| 2016 | $1,155 | $60,400 | $0 | $60,400 |
| 2015 | $1,109 | $60,400 | $0 | $60,400 |
| 2014 | $1,138 | $60,400 | $0 | $60,400 |
| 2013 | $1,250 | $60,400 | $0 | $60,400 |
Property History
| Date | Event | Price | Change | Sq Ft Price |
|---|---|---|---|---|
| 08/23/2025 08/23/25 | For Sale | $449,000 | 0.0% | $390 / Sq Ft |
| 07/28/2025 07/28/25 | Off Market | $449,000 | -- | -- |
About the Listing Agent

Jerilyn treats all of her client's as if they were her own family, and thoroughly enjoy creating new relationships throughout the process. There is nothing better than seeing the excitement on their faces at the closing table! She comes from a family with a strong Military background, so it is always a great honor & pleasure working with Military families. Below are some highlights on her...
Your Full-Time Realtor:
Lifelong Southern Wisconsin Resident with strong community
Jerilyn's Other Listings
Source: South Central Wisconsin Multiple Listing Service
MLS Number: 2005397
APN: 028-0513-2121-007
- W9595 Lake Dr
- W7742 Lamp Rd
- N799 Waubunsee Trail Unit 1
- 103 Lake Ct
- 91 Forest Ave
- N888 Eagle Ridge Dr
- N878 Eagle Ridge Dr
- N875 Eagle Ridge Dr
- N874 Eagle Ridge Dr
- N862 Eagle Ridge Dr
- N884 Eagle Ridge Dr
- N835 Eagle Ridge Dr
- N856 Eagle Ridge Dr
- N867 Eagle Ridge Dr
- 126 Beach Ave
- N2403 E Rockdale Rd
- 149 Oakwood Ave
- 303 Craig Rd
- 11670 N Lakeview Dr
- 11647 N Maple Beach Dr
- 116 Sioux Dr
- 821 George St Unit 7
- 15 Swift St Unit B
- 134 W Madison Ave
- 323 Plumb St
- 507 Campus St
- 302 Dowe St Unit 2
- 618 Mary Ln
- 555 W Madison St
- 865-851 Arthur Dr Unit 204A
- 865-851 Arthur Dr Unit 104B
- 865-851 Arthur Dr Unit 201B
- W9240 Hwy 18 Unit Guest House
- 876 Chapel Dr
- 500 N Tratt St
- 1011 W Shaw Ct
- 291 N Fraternity Ln
- 375 N Harmony Ln
- 1121 W Carriage Dr
- 242 N Tratt St





