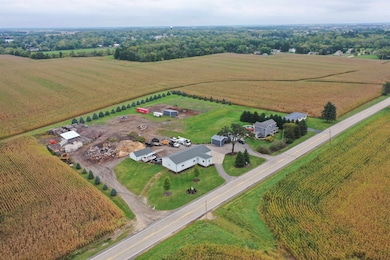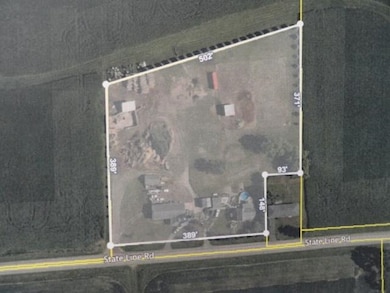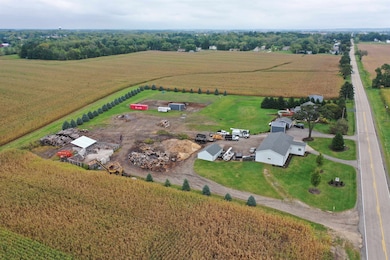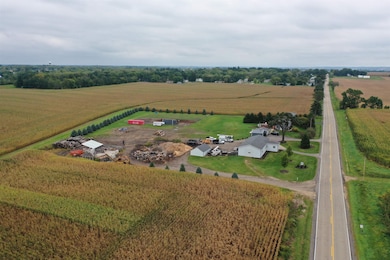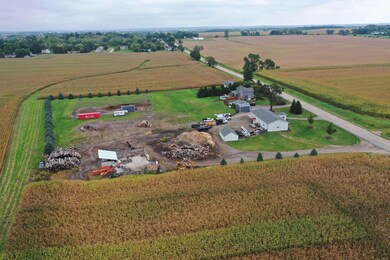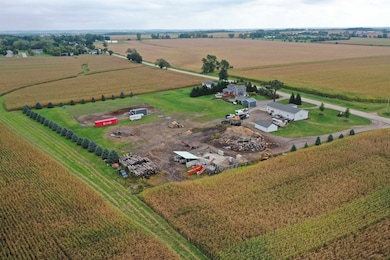W8930 State Line Rd Sharon, WI 53585
Estimated payment $3,442/month
Highlights
- Horses Allowed On Property
- Above Ground Pool
- 5 Acre Lot
- Sharon Community School Rated 9+
- Second Garage
- Deck
About This Home
Interesting possibilities w/this 5 AC in rural Walworth Cty. 3/4 bdrm, 2 ba home w/numerous updates. Seller currently runs his business from this loc & the property also serves as a hobby farm - Sellers have 4 horses & 2 donkeys. The home is very nice w/a sunrm which leads to the wraparound dk, pool & hot tub. The main fl also features a nice kit (appl incl), din area, liv rm, full ba, & main fl laund. The upper lvl has 3 bdrms incl a sizable master ste. The wlkt lower lvl has a fam rm, storage rm, & what could be the 4th bdrm, currently used a Tac Rm. (Seller to give lower lvl flring credit at closing). Numerous Out-Buildings, a htd/ac’d 48x90 shop & office, htd 1 car gar, wd shed & wd burner, 20x30 Lean-Too & fenced-in pasture area, & a 22x32 util shed.
Listing Agent
RE/MAX Preferred Brokerage Phone: 608-617-2727 License #59137-90 Listed on: 09/24/2025

Home Details
Home Type
- Single Family
Est. Annual Taxes
- $3,913
Year Built
- Built in 1900
Lot Details
- 5 Acre Lot
- Rural Setting
Home Design
- National Folk Architecture
- Vinyl Siding
Interior Spaces
- 2-Story Property
- Sun or Florida Room
- Wood Flooring
Kitchen
- Breakfast Bar
- Oven or Range
- Microwave
- Dishwasher
Bedrooms and Bathrooms
- 4 Bedrooms
- 2 Full Bathrooms
- Bathtub
Laundry
- Laundry on main level
- Dryer
- Washer
Finished Basement
- Walk-Out Basement
- Basement Fills Entire Space Under The House
- Sump Pump
Parking
- 6 Car Detached Garage
- Second Garage
- Heated Garage
- Extra Deep Garage
- Tandem Garage
- Garage Door Opener
Outdoor Features
- Above Ground Pool
- Deck
- Patio
- Outdoor Storage
Schools
- Call School District Elementary And Middle School
- Big Foot High School
Horse Facilities and Amenities
- Horses Allowed On Property
Utilities
- Forced Air Cooling System
- Heating System Uses Wood
- Well
- Liquid Propane Gas Water Heater
- Water Softener
Map
Home Values in the Area
Average Home Value in this Area
Tax History
| Year | Tax Paid | Tax Assessment Tax Assessment Total Assessment is a certain percentage of the fair market value that is determined by local assessors to be the total taxable value of land and additions on the property. | Land | Improvement |
|---|---|---|---|---|
| 2024 | $3,914 | $181,100 | $72,700 | $108,400 |
| 2023 | $3,971 | $181,100 | $72,700 | $108,400 |
| 2022 | $3,843 | $181,100 | $72,700 | $108,400 |
| 2021 | $3,732 | $181,100 | $72,700 | $108,400 |
| 2020 | $3,998 | $181,100 | $72,700 | $108,400 |
| 2019 | $3,707 | $181,100 | $72,700 | $108,400 |
| 2018 | $3,667 | $181,100 | $72,700 | $108,400 |
| 2017 | $3,681 | $181,100 | $72,700 | $108,400 |
| 2016 | $3,572 | $158,900 | $49,500 | $109,400 |
| 2015 | $3,595 | $158,900 | $49,500 | $109,400 |
| 2014 | $3,011 | $158,900 | $49,500 | $109,400 |
| 2013 | $3,011 | $158,900 | $49,500 | $109,400 |
Property History
| Date | Event | Price | List to Sale | Price per Sq Ft |
|---|---|---|---|---|
| 11/10/2025 11/10/25 | Price Changed | $592,500 | -0.4% | $266 / Sq Ft |
| 10/27/2025 10/27/25 | Price Changed | $595,000 | -2.9% | $267 / Sq Ft |
| 10/16/2025 10/16/25 | Price Changed | $612,500 | -0.4% | $275 / Sq Ft |
| 09/24/2025 09/24/25 | For Sale | $615,000 | -- | $276 / Sq Ft |
Purchase History
| Date | Type | Sale Price | Title Company |
|---|---|---|---|
| Warranty Deed | $118,000 | Security Title Elkhorn |
Mortgage History
| Date | Status | Loan Amount | Loan Type |
|---|---|---|---|
| Open | $285,000 | Future Advance Clause Open End Mortgage |
Source: South Central Wisconsin Multiple Listing Service
MLS Number: 2009475
APN: AA236100001
- 127 Pleasant St
- 197 Ballard St
- 171 Martin St
- Lt2 Eastview Dr
- Lt6 Eastview Dr
- Lot 2-28 Eastview Dr
- Lt2-11 Eastview Dr
- Lt2-28 Eastview Dr
- 194 Baldwin St
- Lt1 Eastview Dr
- 137 Plain St
- 219 Nelson St
- 193 Martin St
- 130 Seymour St
- 217 Baldwin St
- 239 Nelson St
- 9311 State Line Rd
- Lt1 Church St
- Lot 1 Church St
- 223 Park Ave
- 140 W School St
- 7375 Coon Trail Rd
- N1033 County Road K
- 1300 8th St
- 1320 8th St
- 418 Beloit St Unit 6
- 418 Beloit St
- 205 Sharon St
- 1400 8th St Unit 1400
- 1318 8th St Unit 1318
- 1316 8th St Unit 1316
- 1314 8th St Unit 1314
- 1312 8th St Unit 1312
- 1310 8th St Unit 1310
- 1308 8th St Unit 1308
- 1306 8th St Unit 1306
- 1304 8th St Unit 1304
- 1416 8th St
- 1410 Northfield Ct
- 52-108 Autumn Glen Dr

