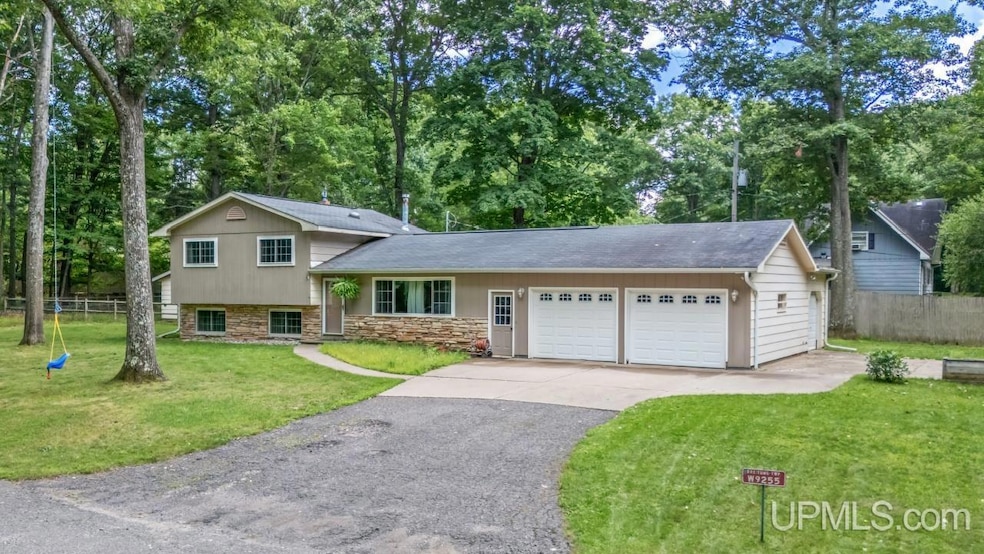
W9255 Leland St Iron Mountain, MI 49801
Estimated payment $1,417/month
Highlights
- Very Popular Property
- 0.86 Acre Lot
- Wooded Lot
- Woodland Elementary School Rated A-
- Deck
- 4 Car Garage
About This Home
This beautiful 3 bedroom, 1.5 bath home sits on well over 3/4 of an acre lot, tucked away on a quiet street in an idyllic neighborhood that's one of the best kept secrets in town! It's conveniently located just past city limits in Breitung Township, two blocks from Pine Grove, and less than a mile from Timberstone and the ski hill. The comfortable floorplan features open-concept living/dining/kitchen layout on the main floor plus a large mud room with laundry hook-ups. There are three bedrooms and a full bath on the upper level and the lower level features a large family room with gas fireplace and a half bath. Garage space abounds in the 2-car attached garage with additional attached stall off the side of the house and a 1-car detached garage/workshop in the back. Homes in this location don't become available often, so check it out before it’s gone!
Home Details
Home Type
- Single Family
Est. Annual Taxes
Year Built
- Built in 1971
Lot Details
- 0.86 Acre Lot
- Lot Dimensions are 322x171
- Wooded Lot
Home Design
- Quad-Level Property
- Frame Construction
- Stone Siding
Interior Spaces
- 1,658 Sq Ft Home
- Ceiling Fan
- Gas Fireplace
- Family Room with Fireplace
- Living Room
Kitchen
- Oven or Range
- Microwave
Bedrooms and Bathrooms
- 3 Bedrooms
Laundry
- Laundry on lower level
- Washer
Basement
- Basement Fills Entire Space Under The House
- Block Basement Construction
Parking
- 4 Car Garage
- Garage Door Opener
Outdoor Features
- Deck
- Patio
Utilities
- Boiler Heating System
- Heating System Uses Natural Gas
- Gas Water Heater
- Water Softener is Owned
- Septic Tank
- Internet Available
Community Details
- Pine Grove Subdivision
Listing and Financial Details
- Assessor Parcel Number 002-683-001-00
Map
Home Values in the Area
Average Home Value in this Area
Tax History
| Year | Tax Paid | Tax Assessment Tax Assessment Total Assessment is a certain percentage of the fair market value that is determined by local assessors to be the total taxable value of land and additions on the property. | Land | Improvement |
|---|---|---|---|---|
| 2025 | $48 | $2,800 | $2,800 | $0 |
| 2024 | $32 | $5,900 | $5,900 | $0 |
| 2023 | $30 | $1,900 | $0 | $0 |
| 2022 | $44 | $1,900 | $0 | $0 |
| 2021 | $43 | $1,800 | $0 | $0 |
| 2020 | $44 | $1,800 | $0 | $0 |
| 2019 | $46 | $1,800 | $0 | $0 |
| 2018 | $50 | $1,800 | $0 | $0 |
| 2017 | $1,149 | $1,800 | $0 | $0 |
| 2016 | $31 | $1,800 | $1,800 | $0 |
| 2014 | $29 | $1,800 | $1,800 | $0 |
| 2012 | -- | $0 | $0 | $0 |
Property History
| Date | Event | Price | Change | Sq Ft Price |
|---|---|---|---|---|
| 08/28/2025 08/28/25 | For Sale | $259,900 | -- | $157 / Sq Ft |
Mortgage History
| Date | Status | Loan Amount | Loan Type |
|---|---|---|---|
| Closed | $161,350 | VA | |
| Closed | $14,400 | Construction |
Similar Homes in the area
Source: Upper Peninsula Association of REALTORS®
MLS Number: 50186657
APN: 002-683-001-00
- 517 N Hemlock St
- 1400 W Hughitt St
- 1317 W Hughitt St
- 1005 W Brown St
- 1119 W Hughitt St
- 120 Northview Dr
- 1104 W A St
- 1305 W B St
- 817 W Brown St
- 1106 W B St
- 519 Fairbanks St
- 808 W Hughitt St
- 904 W A St
- 1636 S Park St
- 809 W A St
- 708 Marquette Blvd
- 825 Michael St
- 612 Roycroft St
- 801 S Hemlock St
- 416 Osage St






