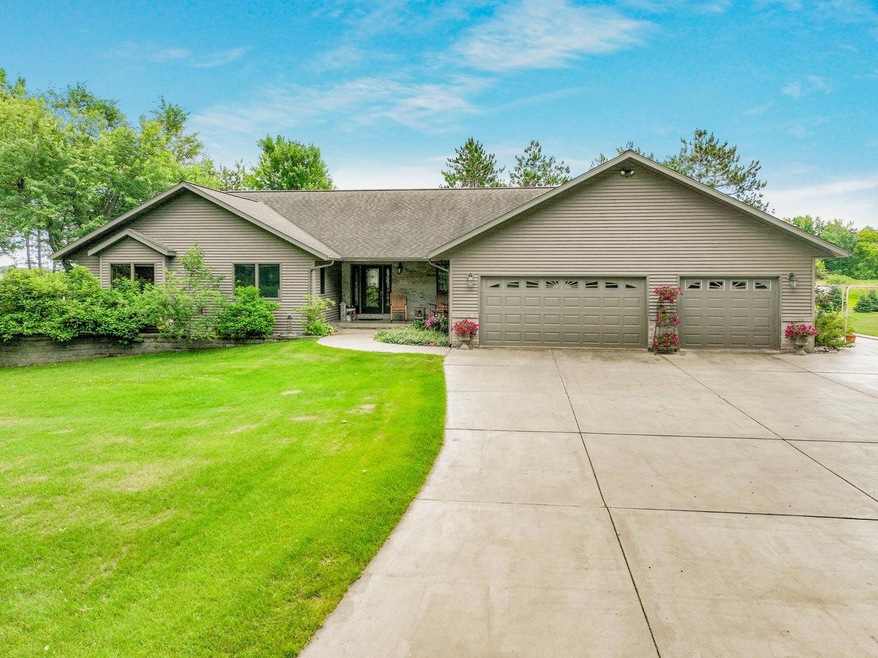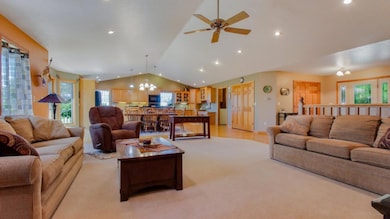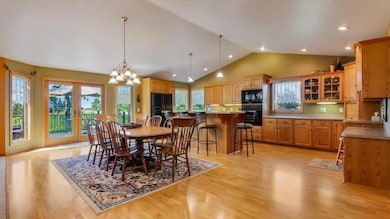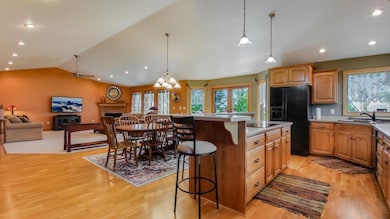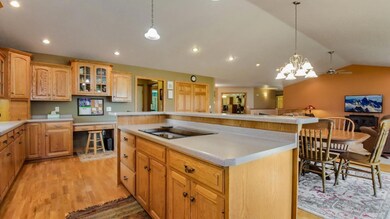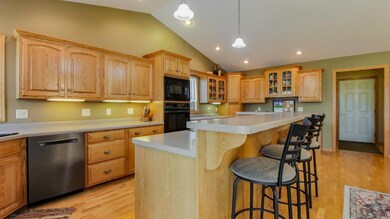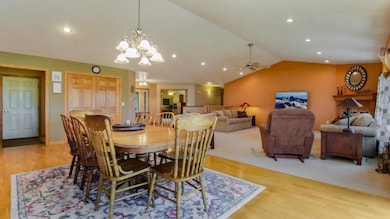Estimated payment $3,222/month
Highlights
- Spa
- Concrete Flooring
- 1-Story Property
- 3 Car Attached Garage
- Heating System Uses Propane
- Gas Log Fireplace
About This Home
Thorp's nicest development features this beautiful ranch-style home situated on the outskirts of town. The house boasts an open concept floor plan with three bedrooms all located on the same level. The kitchen showcases Thor Craft oak cabinets and a spacious island, perfect for hosting gatherings and entertaining guests. It seamlessly connects to the dining and living area, which features a vaulted ceiling, creating a spacious and welcoming atmosphere. The current owners have planted over 160 trees including oak, maple, and black hill spruce, enhancing the natural beauty of the surroundings. The master bedroom includes custom built-ins and a dual sink in the ensuite bathroom, which also features a jacuzzi tub and a step-in shower. Additionally, all the doors in the house are 36" wide, providing handicap accessibility. Basement includes a storm shelter offering peace of mind during severe weather events. Don't miss out, come check it out today!
Home Details
Home Type
- Single Family
Est. Annual Taxes
- $4,674
Year Built
- Built in 2000
Parking
- 3 Car Attached Garage
- Driveway
Home Design
- Brick Exterior Construction
- Concrete Siding
- Vinyl Siding
Interior Spaces
- 1-Story Property
- Gas Log Fireplace
- Concrete Flooring
- Partially Finished Basement
- Basement Fills Entire Space Under The House
- Laundry on main level
Bedrooms and Bathrooms
- 5 Bedrooms
Utilities
- Heating System Uses Propane
- Drilled Well
- Propane Water Heater
Additional Features
- Spa
- 1.55 Acre Lot
Listing and Financial Details
- Assessor Parcel Number 062.0621.000
Map
Home Values in the Area
Average Home Value in this Area
Tax History
| Year | Tax Paid | Tax Assessment Tax Assessment Total Assessment is a certain percentage of the fair market value that is determined by local assessors to be the total taxable value of land and additions on the property. | Land | Improvement |
|---|---|---|---|---|
| 2024 | $4,674 | $252,500 | $7,700 | $244,800 |
| 2023 | $4,584 | $252,500 | $7,700 | $244,800 |
| 2022 | $4,168 | $252,500 | $7,700 | $244,800 |
| 2021 | $4,052 | $252,500 | $7,700 | $244,800 |
| 2020 | $4,122 | $201,200 | $9,400 | $191,800 |
| 2019 | $4,170 | $201,200 | $9,400 | $191,800 |
| 2018 | $3,927 | $201,200 | $9,400 | $191,800 |
| 2017 | $177 | $201,200 | $9,400 | $191,800 |
| 2016 | $3,438 | $201,200 | $9,400 | $191,800 |
| 2015 | -- | $201,200 | $9,400 | $191,800 |
| 2014 | -- | $201,200 | $9,400 | $191,800 |
| 2013 | -- | $201,200 | $9,400 | $191,800 |
| 2011 | -- | $204,900 | $9,400 | $195,500 |
Property History
| Date | Event | Price | List to Sale | Price per Sq Ft |
|---|---|---|---|---|
| 10/10/2025 10/10/25 | Pending | -- | -- | -- |
| 12/31/2024 12/31/24 | Price Changed | $537,400 | -1.4% | $187 / Sq Ft |
| 10/23/2024 10/23/24 | Price Changed | $544,900 | -0.9% | $190 / Sq Ft |
| 07/10/2024 07/10/24 | Price Changed | $549,900 | -1.8% | $192 / Sq Ft |
| 05/23/2024 05/23/24 | Price Changed | $559,900 | -2.6% | $195 / Sq Ft |
| 04/18/2024 04/18/24 | For Sale | $574,900 | -- | $200 / Sq Ft |
Purchase History
| Date | Type | Sale Price | Title Company |
|---|---|---|---|
| Quit Claim Deed | -- | None Listed On Document |
Source: Greater Northwoods MLS
MLS Number: 206309
APN: 062-0621.000
- 700 N Washington St
- 510 N Washington St
- 105 W Franklin St
- 413 E Stanley St
- 201 E School St Unit 1+2
- xxx Castle Oaks Ln
- 305 S Clark St
- 106 E Lawrence St
- 301 N Church St
- N15564 Wisconsin 73
- 27 N Wilson St
- Lot 28 N Wilson St
- Lot 29 N Wilson St
- Lot 36 N Wilson St
- Lot 24 W Hill St
- Lot 23 W Hill St
- Lot 30 W Hill St
- Lot 25 W Hill St
- Lot 32 S Church St
- Lot 35 W Maple St
