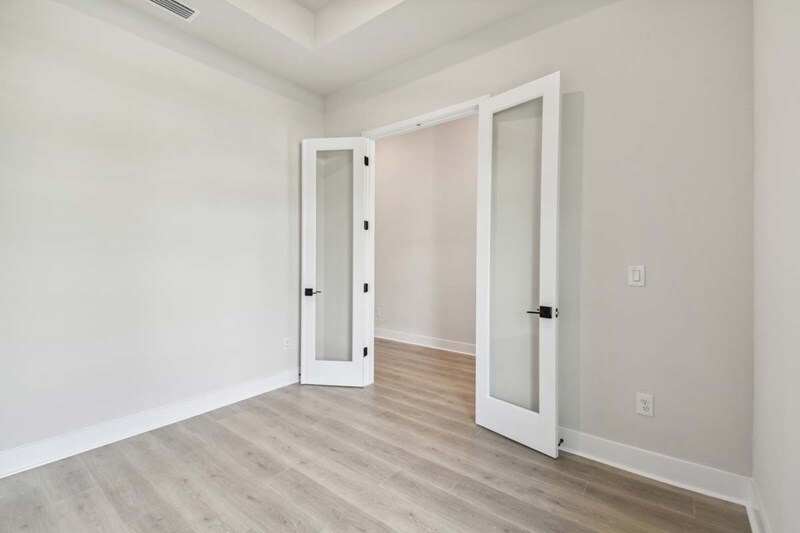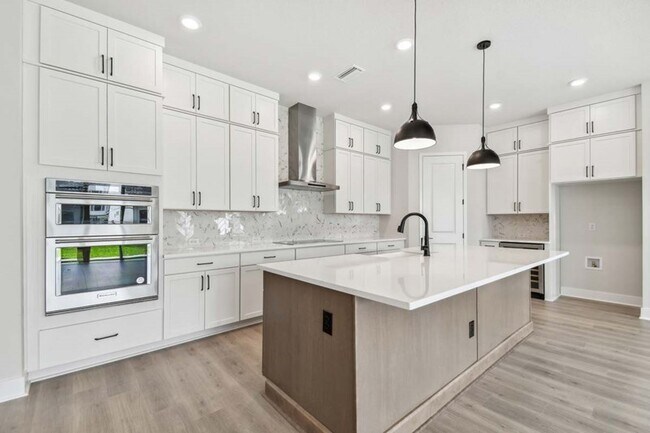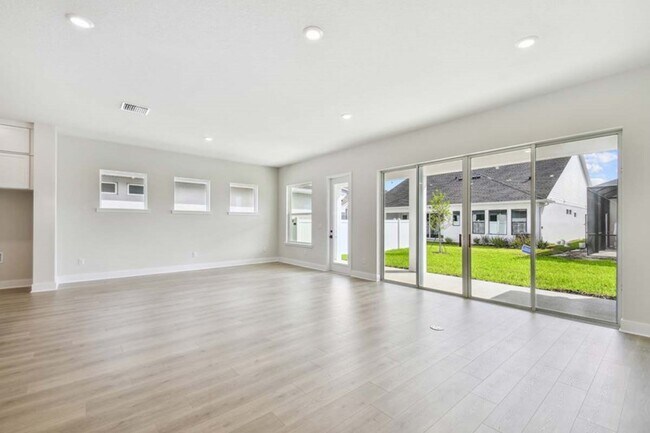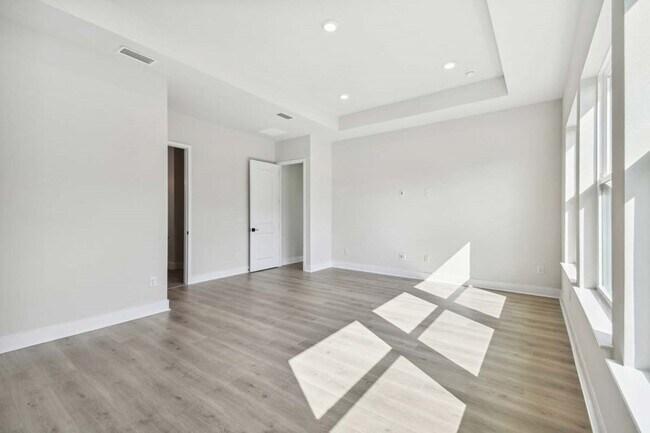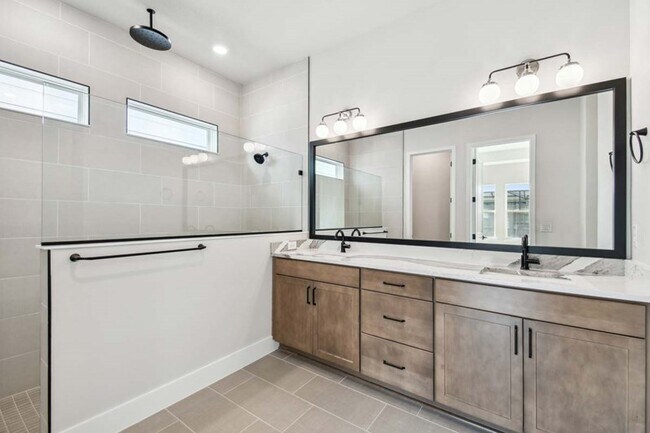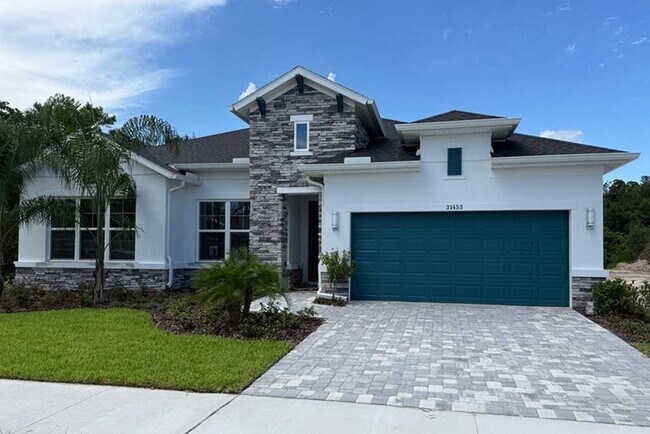
Wesley Chapel, FL 33545
Estimated payment starting at $3,819/month
Highlights
- Golf Course Community
- Fitness Center
- Primary Bedroom Suite
- Lazy River
- New Construction
- Clubhouse
About This Floor Plan
Luxury, convenience, and style make each day sensational in The Wagoner floor plan by David Weekley Homes in the Tampa area. Vibrant natural light and limitless livability make the open-concept living spaces a designer’s dream. Retire to the comfort of your Owner’s Retreat, which features a pamper-ready en suite bathroom and a deluxe walk-in closet. The showroom-style kitchen features a remarkable expanse of storage, prep and presentation room, making it ideal for social gatherings. The private bedrooms offer vibrant opportunities for individual decorative styles while also offering a wonderful place for out-of-town guests to rest. Enjoy relaxing evenings from the sanctuary of your classic lanai. Build your future with the peace of mind that Our Industry-leading Warranty will bring to your new home in the Wesley Chapel, FL, community of Chapel Crossings.
Builder Incentives
Save up to $40,000 in select Tampa-area communities*. Offer valid November, 1, 2025 to January, 1, 2026.
Starting rate as low as 3.99%*. Offer valid September, 1, 2025 to December, 24, 2025.
Sales Office
| Monday - Saturday |
10:00 AM - 6:00 PM
|
| Sunday |
12:00 PM - 6:00 PM
|
Home Details
Home Type
- Single Family
HOA Fees
- $85 Monthly HOA Fees
Parking
- 3 Car Attached Garage
- Front Facing Garage
Home Design
- New Construction
Interior Spaces
- 1-Story Property
- Family or Dining Combination
- Home Office
- Laundry Room
Kitchen
- Dishwasher
- Stainless Steel Appliances
- Kitchen Island
- Granite Countertops
- Disposal
Flooring
- Carpet
- Tile
Bedrooms and Bathrooms
- 4 Bedrooms
- Primary Bedroom Suite
- Walk-In Closet
- 3 Full Bathrooms
- Granite Bathroom Countertops
- Secondary Bathroom Double Sinks
- Dual Vanity Sinks in Primary Bathroom
- Private Water Closet
- Bathtub
- Walk-in Shower
Home Security
- Pest Guard System
- Sentricon Termite Elimination System
Additional Features
- Patio
- Programmable Thermostat
Community Details
Overview
- Greenbelt
Amenities
- Clubhouse
- Community Center
Recreation
- Golf Course Community
- Pickleball Courts
- Community Playground
- Fitness Center
- Lazy River
- Lap or Exercise Community Pool
- Park
- Dog Park
Map
Other Plans in Riverston at Chapel Crossings - Chapel Crossings – Classic Series
About the Builder
- Westbury at Chapel Crossings - Chapel Crossings
- Riverston at Chapel Crossings - Chapel Crossings – Classic Series
- Pendleton at Chapel Crossings - Chapel Crossings - Garden Series
- Pendleton at Chapel Crossings
- Riverston at Chapel Crossings - Chapel Crossings
- 5403 Wesley Chapel Loop
- 34020 & 34024 Florida 54
- 4535 Foxwood Blvd
- 29626 Fl-54
- 0 Wells
- 29707 Cooper Rd
- 29523 Chapel Park Dr
- 7537 Rooks Dr
- 4001 Fox Ridge Blvd
- Lagoon Residences at Epperson
- 28616 Tupper Rd
- 3923 Corsica Place
- 3915 Corsica Place
- 30150 Overpass Rd
- Valencia Ridge - Vintage Collection
