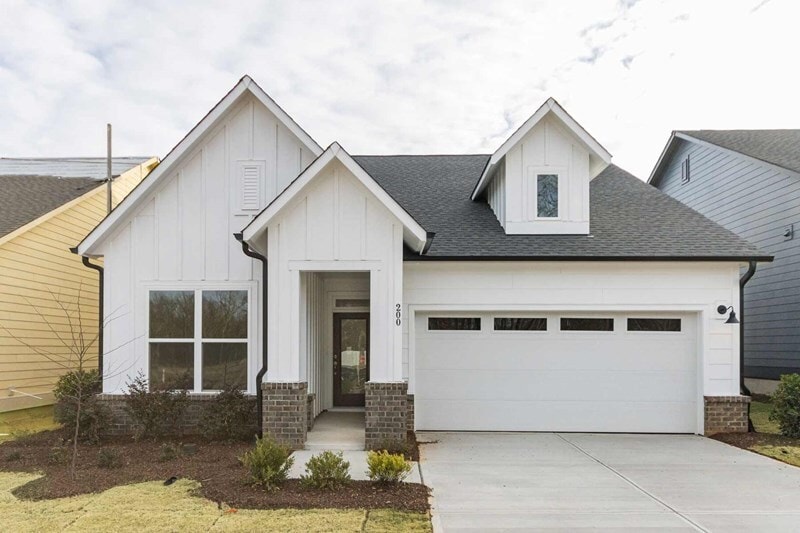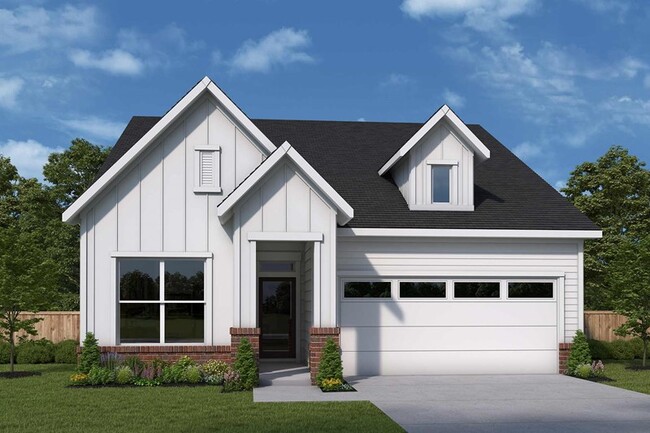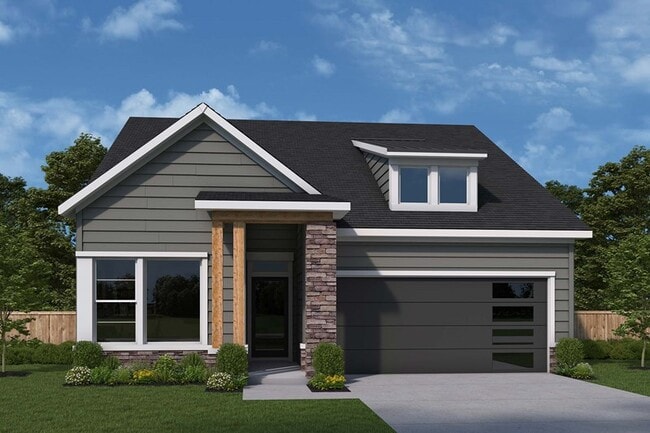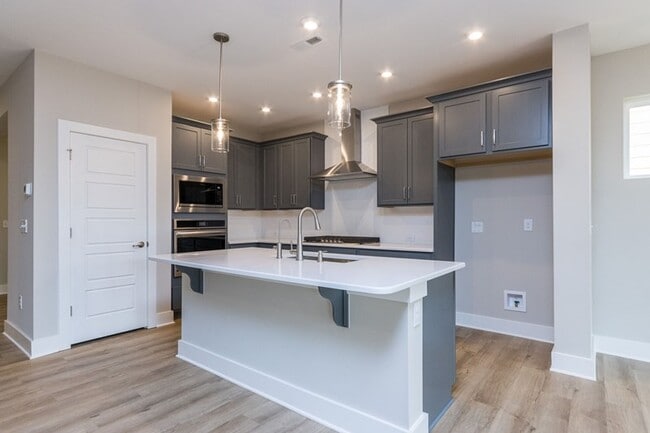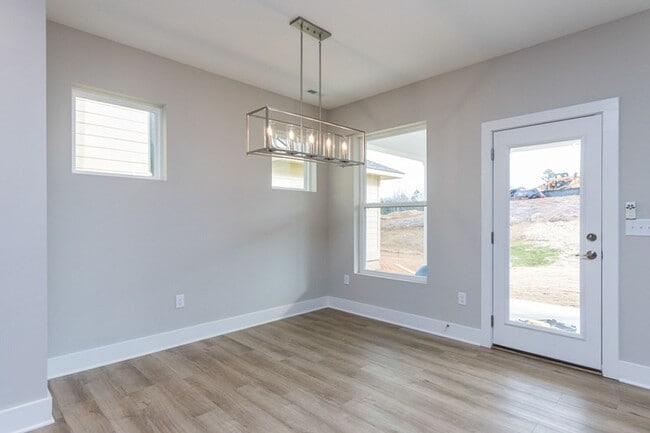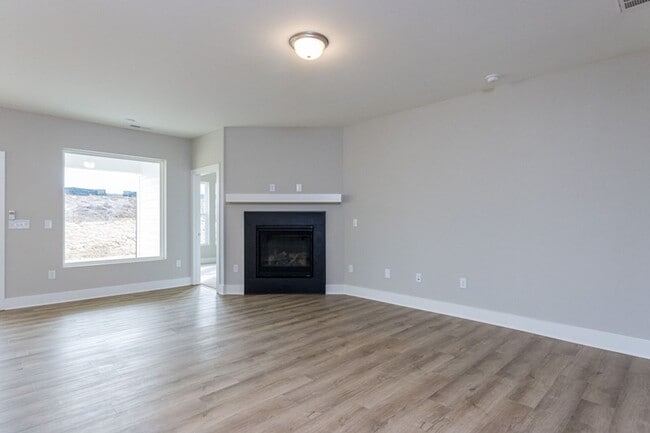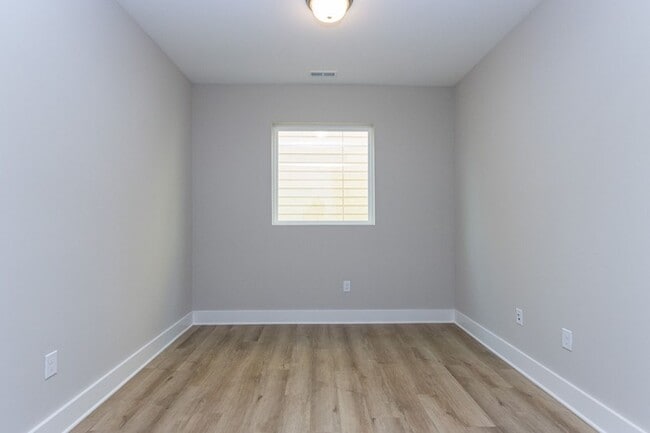
Pittsboro, NC 27312
Estimated payment starting at $3,146/month
Highlights
- Fitness Center
- Active Adult
- Frigidaire Built-In Refrigerator
- New Construction
- Primary Bedroom Suite
- Clubhouse
About This Floor Plan
Enjoy living at its finest in the wonderfully stylish Wake floor plan by David Weekley Homes. Gather with friends and loved ones for a fun-filled evening or spend an hour with a great book and your favorite beverage in the shade of your big covered porch. Your open living spaces provides an impeccable place to play host to picture-perfect memories and brilliant social gatherings. Your Owner’s Retreat offers an everyday escape from the outside world, and includes a serene en suite bathroom and a walk-in closet. The streamlined kitchen features a center island and plenty of room for collaborative feast creation. Ample privacy, personal space, and a full bathroom to itself make the spare bedroom a great place to host out-of-town visitors. Design the family movie theater, music studio, or home office you’ve been dreaming of the in welcoming study. How do you imagine your #LivingWeekley experience with this new home in the Pittsboro, NC, community of Encore at Chatham Park?
Sales Office
| Monday - Saturday |
10:00 AM - 6:00 PM
|
| Sunday |
12:00 PM - 6:00 PM
|
Home Details
Home Type
- Single Family
HOA Fees
- $282 Monthly HOA Fees
Parking
- 2 Car Attached Garage
- Front Facing Garage
Taxes
- No Special Tax
Home Design
- New Construction
Interior Spaces
- 1-Story Property
- Mud Room
- Family Room
- Dining Area
Kitchen
- Frigidaire Gas Built-In Range
- Frigidaire Electric Built-In Microwave
- Frigidaire Built-In Refrigerator
- Ice Maker
- Dishwasher
- Stainless Steel Appliances
- Kitchen Island
- Quartz Countertops
- Disposal
Flooring
- Carpet
- Tile
Bedrooms and Bathrooms
- 2 Bedrooms
- Primary Bedroom Suite
- Walk-In Closet
- 2 Full Bathrooms
- Primary bathroom on main floor
- Quartz Bathroom Countertops
- Dual Vanity Sinks in Primary Bathroom
- Private Water Closet
- Walk-in Shower
Laundry
- Laundry Room
- Laundry on main level
- Washer and Dryer Hookup
Outdoor Features
- Covered Patio or Porch
Utilities
- PEX Plumbing
- Tankless Water Heater
Community Details
Overview
- Active Adult
- Greenbelt
Amenities
- Clubhouse
- Community Center
Recreation
- Tennis Courts
- Pickleball Courts
- Fitness Center
- Lap or Exercise Community Pool
- Dog Park
- Trails
Map
Other Plans in Encore at Chatham Park - Classic Series
About the Builder
- Encore at Chatham Park - Tradition Series
- Encore at Chatham Park - Villa Series
- Encore at Chatham Park - Classic Series
- 431 Fieldstone Ln
- 73 Parkland Dr
- 79 Parkland Dr
- 85 Parkland Dr
- NoVi Chatham Park - Elements Collection
- 91 Parkland Dr
- 95 Parkland Dr
- 107 Parkland Dr
- 56 Wandering Way
- 50 Wandering Way
- 44 Quietwood Way
- 44 Wandering Way
- 40 Wandering Way
- 16 Quietwood Way
- 12 Quietwood Way
- NoVi Chatham Park - The Townes at NoVi
- NoVi Chatham Park - The Garden Collection
