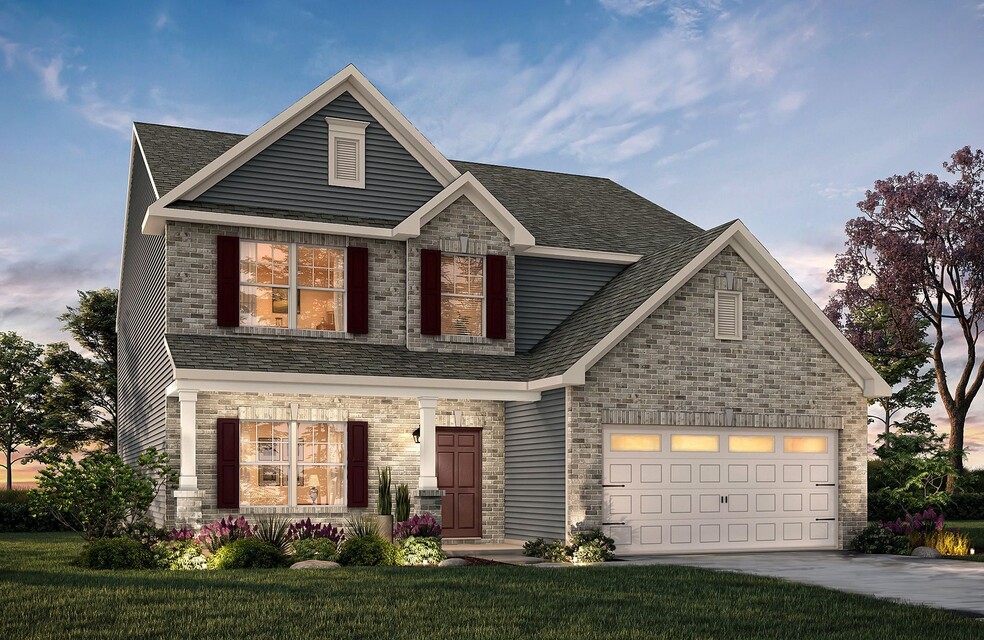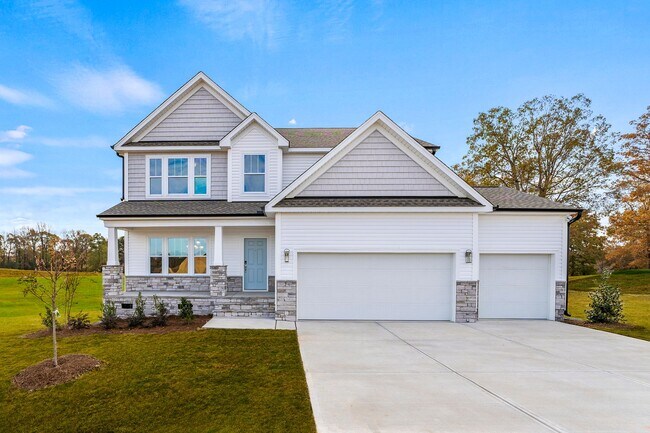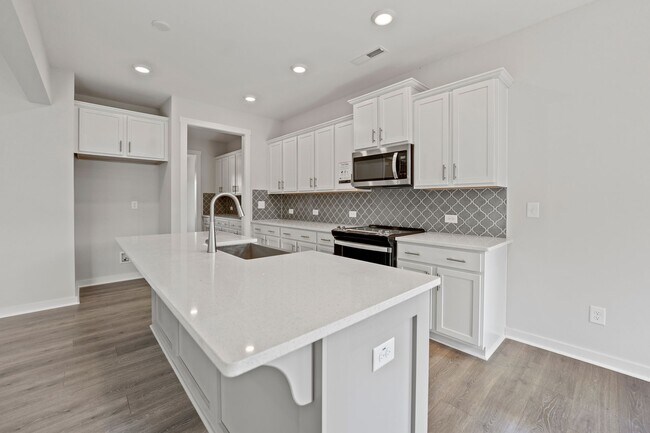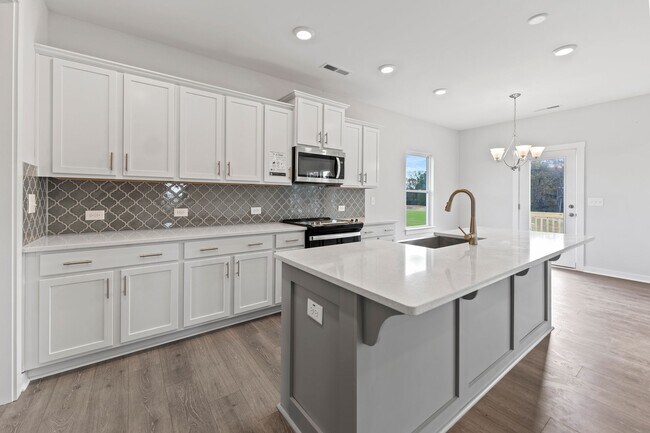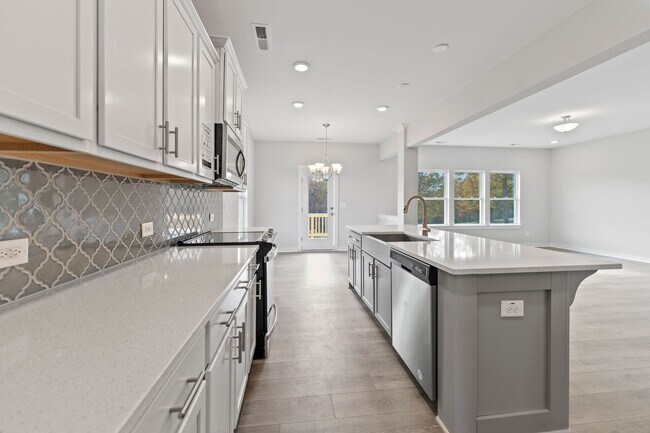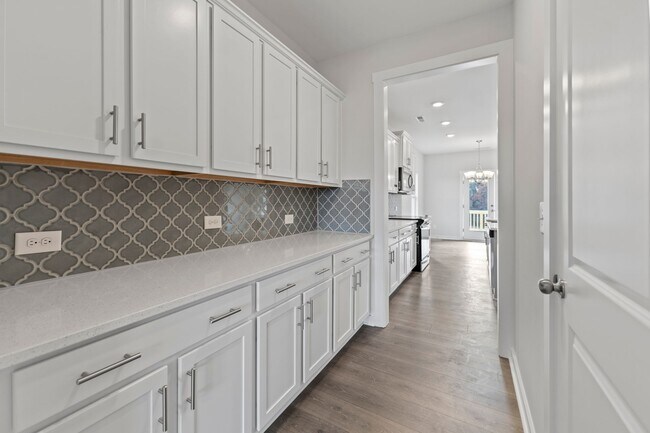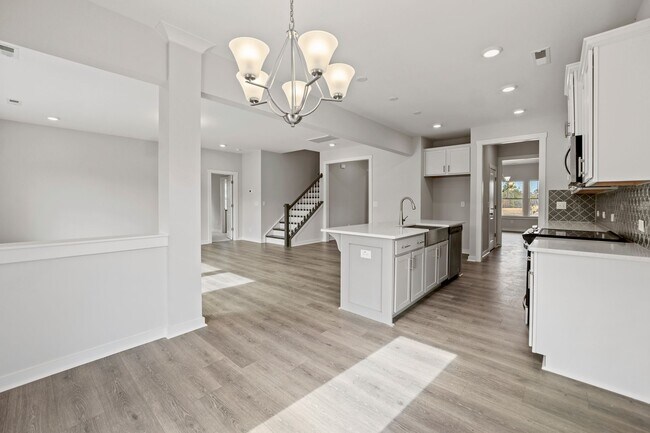
Estimated payment starting at $2,891/month
Highlights
- New Construction
- Primary Bedroom Suite
- Game Room
- Colfax Elementary School Rated A-
- Great Room
- Covered Patio or Porch
About This Floor Plan
Discover The Wakefield, a versatile floorplan ranging in size from 3,518 square feet. It offers 4 Bedrooms and 2.5 to 3.5 Bathrooms to accommodate diverse family needs. This floorplan provides ample space for comfortable living, catering to smaller or larger families alike. On the first floor, you'll enter a Formal Dining Room. Moving through the Butler Pantry, you'll find a beautiful kitchen that opens into the Great Room, boasting an optional Fireplace. The Wakefield's first floor also includes a generously sized Primary Suite with a spacious Bathroom and a large walk-in closet, offering the perfect retreat within your home. Upstairs, enjoy a beautiful view overlooking the Great Room on the upper floor, or, if desired, you can also supplement the existing Game Room with additional space. The second floor offers three Bedrooms and one Bathroom, with an option to include a second Bathroom to fit your needs. The Wakefield’s design is highly adaptable, with various customization options to align with your personal preferences. Create a home that suits your lifestyle and family dynamics, tailoring it with additional Game Room space or a Bathroom, making The Wakefield your perfect space to call home.
Sales Office
| Monday - Friday |
12:00 PM - 6:00 PM
|
| Saturday |
10:00 AM - 6:00 PM
|
| Sunday |
1:00 PM - 6:00 PM
|
Home Details
Home Type
- Single Family
Home Design
- New Construction
Interior Spaces
- 3,518 Sq Ft Home
- 2-Story Property
- Fireplace
- Great Room
- Dining Area
- Game Room
Kitchen
- Breakfast Area or Nook
- Butlers Pantry
- Kitchen Island
Bedrooms and Bathrooms
- 4-5 Bedrooms
- Primary Bedroom Suite
- Walk-In Closet
- Powder Room
- Primary bathroom on main floor
- Dual Vanity Sinks in Primary Bathroom
- Private Water Closet
- Bathtub with Shower
- Walk-in Shower
Laundry
- Laundry Room
- Laundry on main level
- Washer and Dryer Hookup
Parking
- Attached Garage
- Front Facing Garage
Outdoor Features
- Covered Patio or Porch
Map
Other Plans in Westbrook Falls
About the Builder
- Westbrook Falls - Townhomes
- Westbrook Falls
- 7904 Merrick Ct
- 8173 Sanfords Creek Dr
- 8823 Sherbow Rd
- 425 Bunker Hill Rd S
- 519 S Bunker Hill Rd
- 9033 Stack Rd
- Northborough
- 4728 Sandy Camp Rd
- 8580 Benbow-Merrill Rd
- 4530 Peeples Rd
- 1341 Grant Haven Ct
- 1351 Grant Haven Ct
- Twin Creek
- 1096 Hollow Creek Ln Unit 16
- Trellises
- Trail Ridge
- Viking Ridge
- 9131 Foxlair Dr
