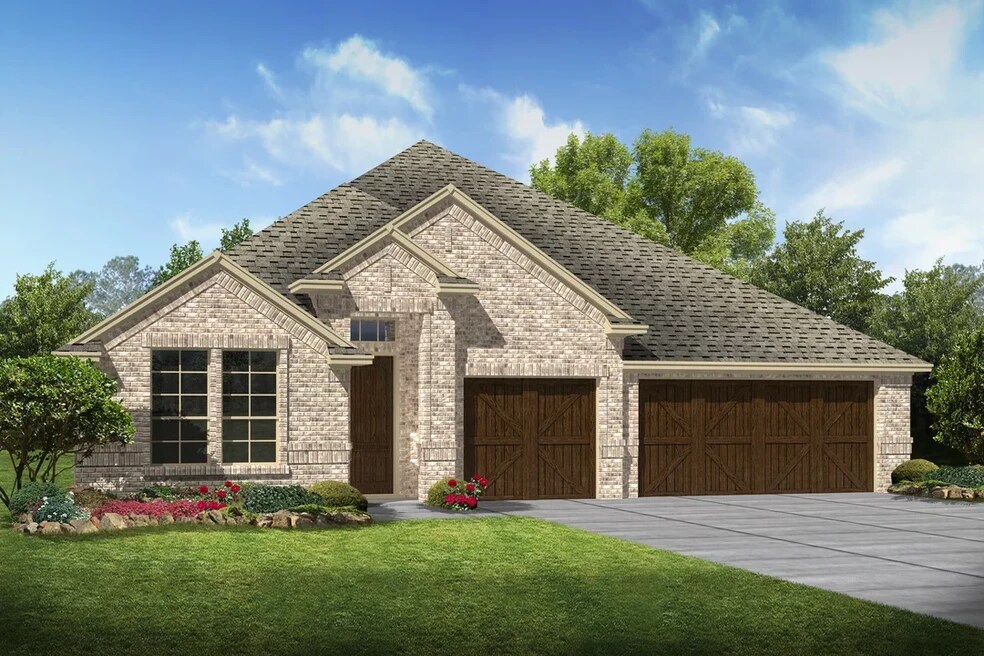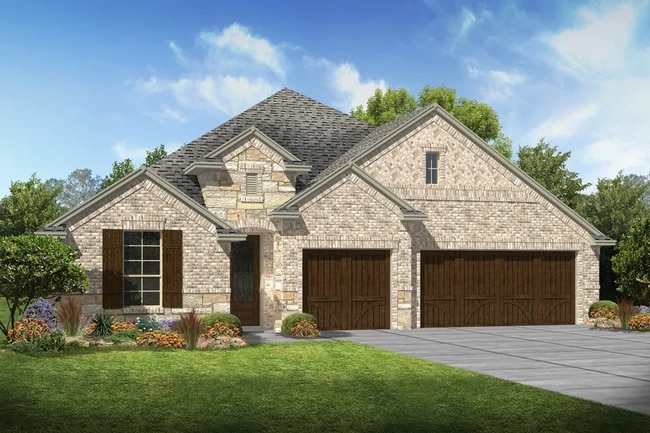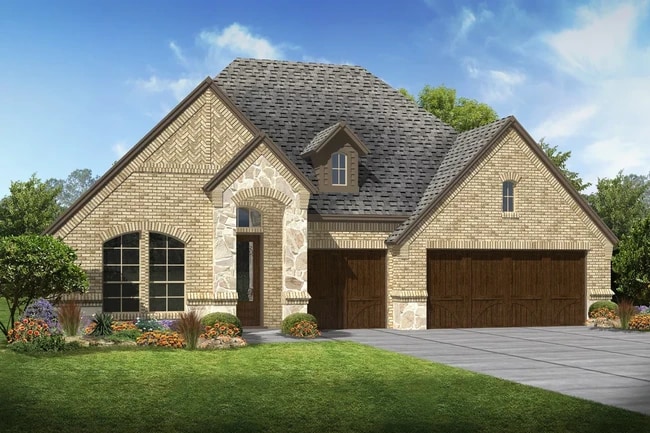
Verified badge confirms data from builder
Montgomery, TX 77356
Estimated payment starting at $2,901/month
Total Views
1,610
4
Beds
3
Baths
2,349
Sq Ft
$196
Price per Sq Ft
Highlights
- New Construction
- Primary Bedroom Suite
- Great Room
- Montgomery Elementary School Rated A
- Gated Community
- Mud Room
About This Floor Plan
Impressive single-story traditional design. Stunning dining room for dinner parties with friends. Spacious great room featuring a corner fireplace. Luxurious owner's suite with optional alternate bath layout. Huge island in gourmet kitchen with ample storage space. Bright dining area overlooking backyard.
Sales Office
Hours
| Monday - Saturday |
9:30 AM - 5:30 PM
|
| Sunday |
11:30 AM - 5:30 PM
|
Sales Team
Jesus Ramos
Tommie Haynes
Office Address
140 Peninsula Point Dr
Montgomery, TX 77356
Home Details
Home Type
- Single Family
Parking
- 3 Car Attached Garage
- Front Facing Garage
Home Design
- New Construction
Interior Spaces
- 2,349 Sq Ft Home
- 1-Story Property
- Fireplace
- Mud Room
- Great Room
- Dining Room
Kitchen
- Walk-In Pantry
- Kitchen Island
Bedrooms and Bathrooms
- 4 Bedrooms
- Primary Bedroom Suite
- Walk-In Closet
- 3 Full Bathrooms
- Dual Vanity Sinks in Primary Bathroom
- Private Water Closet
- Bathtub
- Walk-in Shower
Laundry
- Laundry Room
- Washer and Dryer Hookup
Outdoor Features
- Covered Patio or Porch
Community Details
Recreation
- Tennis Courts
- Community Basketball Court
- Trails
Additional Features
- No Home Owners Association
- Gated Community
Map
Other Plans in Waterstone on Lake Conroe
About the Builder
To K. Hovnanian Homes , home is the essential, restorative gathering place of the souls who inhabit it. Home is where people can be their truest selves. It’s where people build the memories of a lifetime and where people spend the majority of their twenty four hours each day. And the way these spaces are designed have a drastic impact on how people feel–whether it’s textures that welcome people to relax and unwind, or spaces that help peoples minds achieve a state of calm, wonder, and dreams. At K. Hovnanian, we're passionate about building beautiful homes.
Nearby Homes
- Waterstone on Lake Conroe
- Waterstone on Lake Conroe - WaterStone
- 11685 Grandview Dr
- 18803 Serene Water Dr
- 141 Grandview Blvd
- Town Creek Crossing
- 11725 Grandview Dr
- 11701 Grand View Dr
- 11690 Renaissance Dr
- 11621 Grandview Dr
- 11670 Renaissance Dr
- 0000 Willis Montgomery
- 19012 Harbor Side Blvd
- 11679 Renaissance Dr
- 178 Abner Ln
- 11616 Renaissance Dr
- 154 Mia Lago
- 11697 Renaissance Dr
- 11693 Renaissance Dr
- 119 Harley Dr


