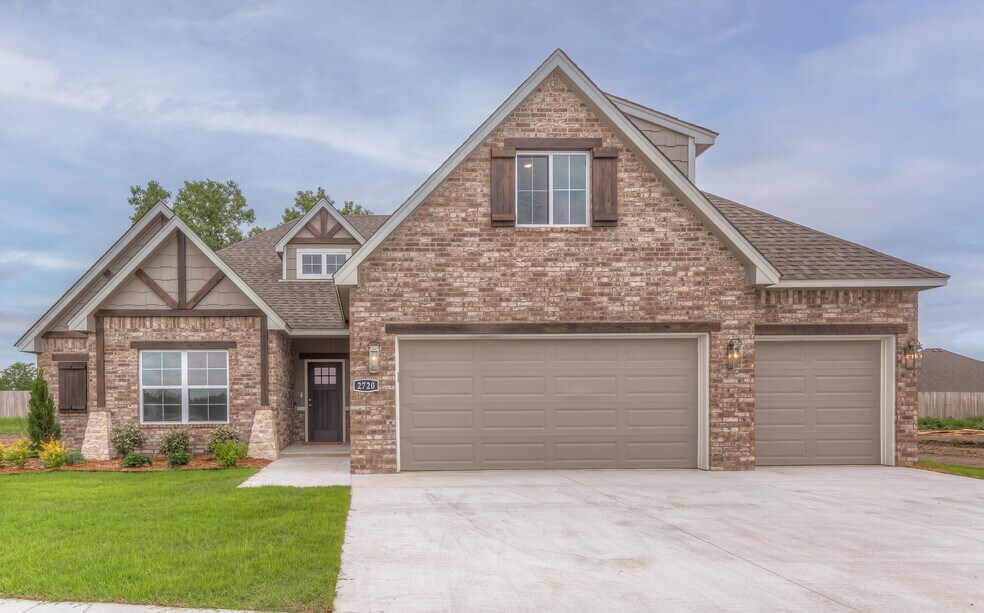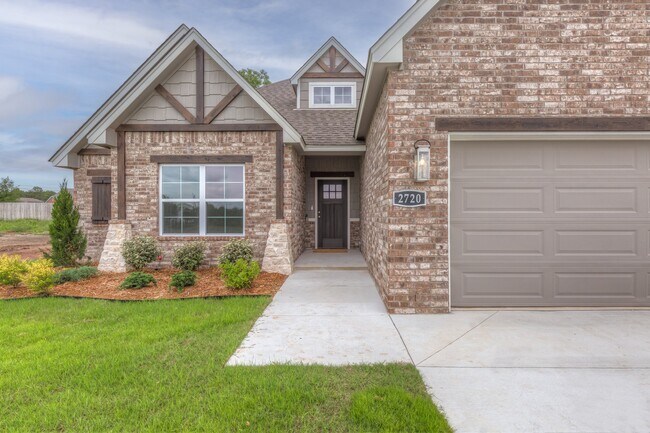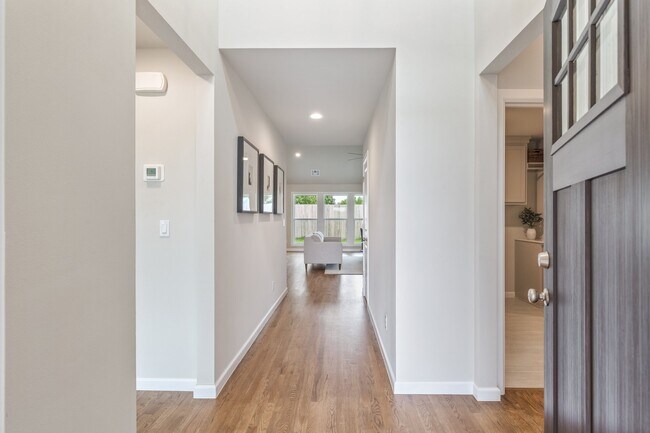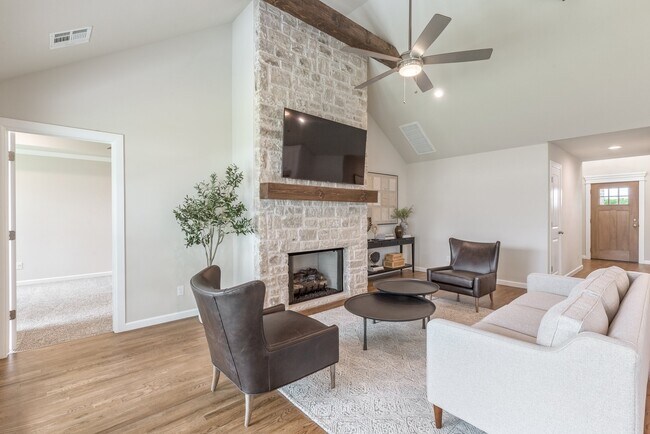
Broken Arrow, OK 74012
Estimated payment starting at $2,636/month
Highlights
- New Construction
- Primary Bedroom Suite
- Main Floor Primary Bedroom
- Peters Elementary School Rated 9+
- Gated Community
- Bonus Room
About This Floor Plan
Welcome to this charming two-story home that offers a perfect blend of functionality and style. The open living area creates an inviting and spacious atmosphere, ideal for entertaining family and friends. The ground floor boasts a split layout with three bedrooms, providing ample space for everyone to enjoy their privacy, along with two full bathrooms for added convenience. Upstairs, you'll find a versatile game room that can be transformed into a cozy retreat or an exciting entertainment space. Additionally, this home features a three-car garage, ensuring ample storage and parking. With its thoughtful design and abundant amenities, this two-story home is a true gem for those seeking comfort and practicality.
Sales Office
All tours are by appointment only. Please contact sales office to schedule.
Home Details
Home Type
- Single Family
HOA Fees
- $54 Monthly HOA Fees
Parking
- 3 Car Attached Garage
- Front Facing Garage
Home Design
- New Construction
Interior Spaces
- 2,183 Sq Ft Home
- 2-Story Property
- Mud Room
- Family Room
- Living Room
- Dining Room
- Bonus Room
Kitchen
- Breakfast Area or Nook
- Eat-In Kitchen
- Walk-In Pantry
- Dishwasher
- Kitchen Island
Bedrooms and Bathrooms
- 3 Bedrooms
- Primary Bedroom on Main
- Primary Bedroom Suite
- Walk-In Closet
- 2 Full Bathrooms
- Dual Vanity Sinks in Primary Bathroom
- Private Water Closet
- Bathtub with Shower
Laundry
- Laundry Room
- Laundry on main level
Outdoor Features
- Covered Patio or Porch
Community Details
Recreation
- Dog Park
- Trails
Additional Features
- Gated Community
Map
Other Plans in Bricktown East - Broken Arrow
About the Builder
- Bricktown East - Broken Arrow
- 3902 W Kenosha St
- 0 S 136th East Ave
- 3200 W Lansing St
- 1524 S Main
- 511 N Birch Ave
- 515 N Birch Ave
- 505 N Birch Ave
- 5 E 71st St S
- 2435 W Omaha St
- 0 W Houston St Unit 2538461
- 13 S 193rd East Ave
- 11329 E 61st St
- 0 E Albany St
- 208 W Houston St
- 204 W Houston St
- 200 W Houston St
- 901 S Main
- 300 E Jackson St
- 0000 S Aspen Ave






