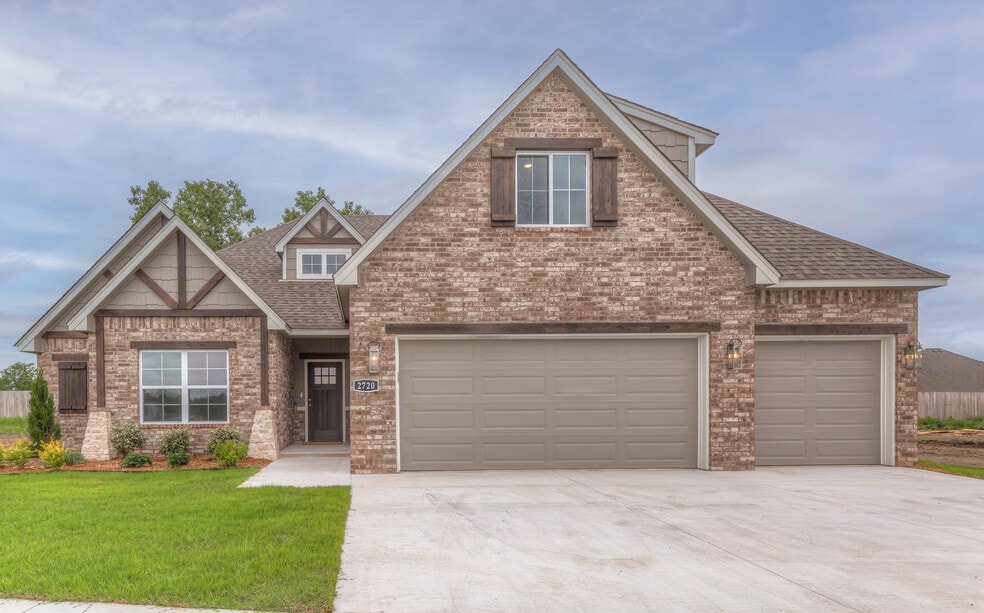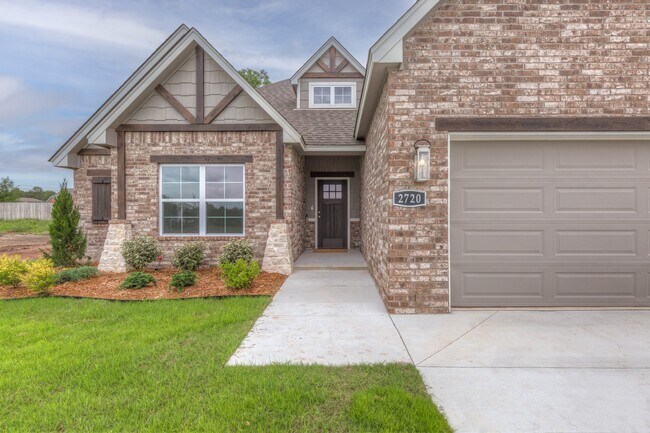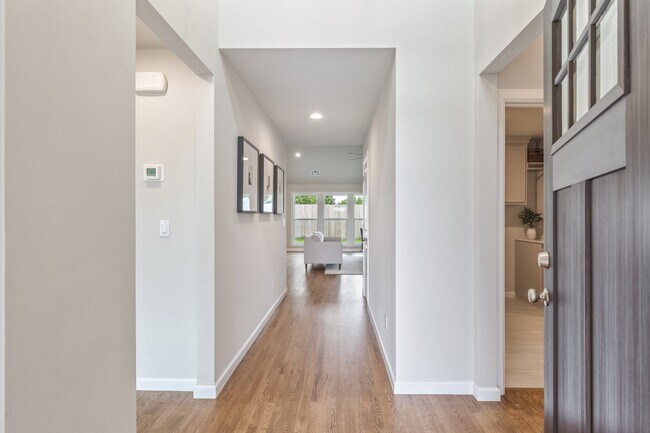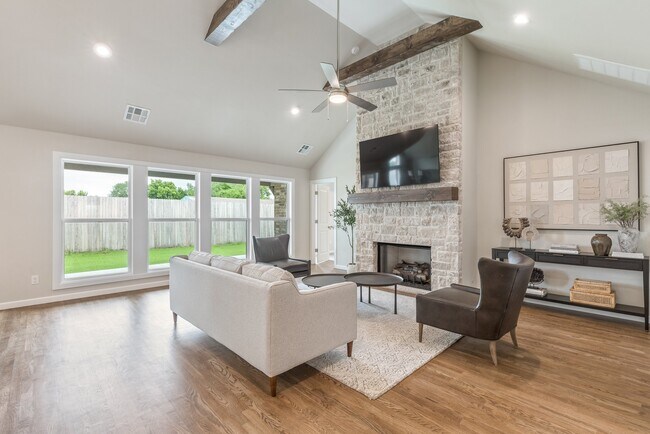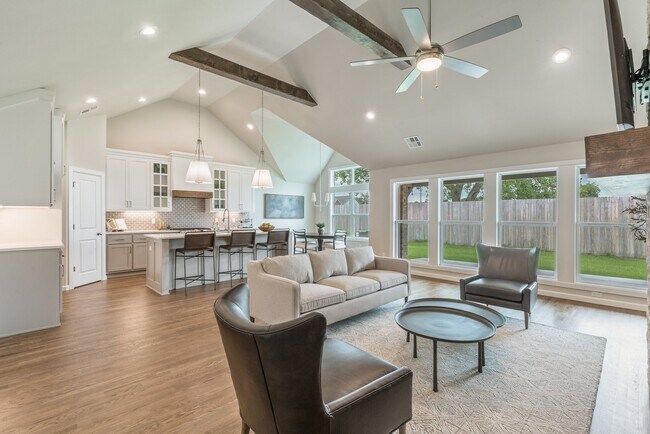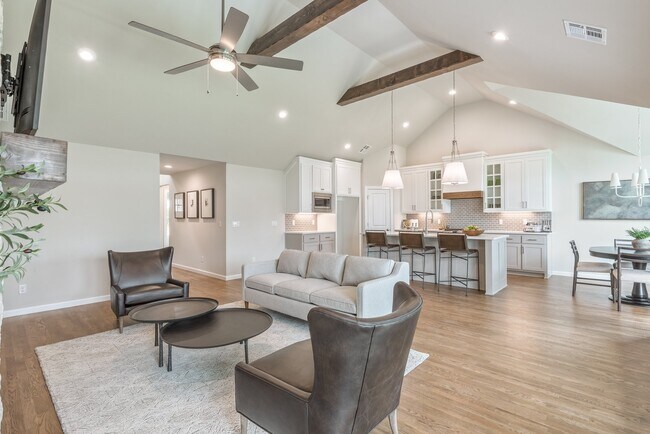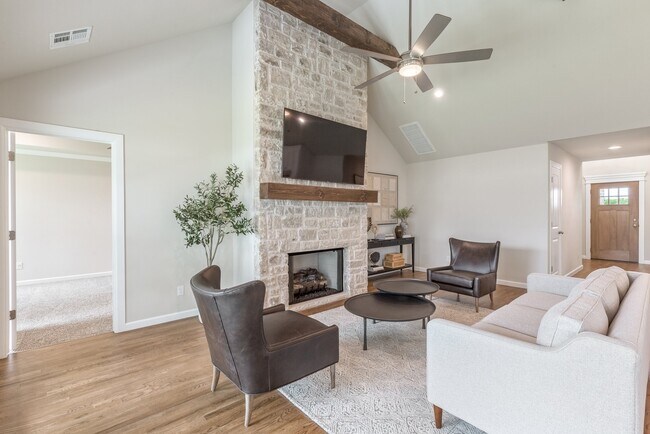
Sand Springs, OK 74063
Estimated payment starting at $2,583/month
Highlights
- New Construction
- Main Floor Primary Bedroom
- Covered Patio or Porch
- Primary Bedroom Suite
- Bonus Room
- Breakfast Area or Nook
About This Floor Plan
Welcome to this charming two-story home that offers a perfect blend of functionality and style. The open living area creates an inviting and spacious atmosphere, ideal for entertaining family and friends. The ground floor boasts a split layout with three bedrooms, providing ample space for everyone to enjoy their privacy, along with two full bathrooms for added convenience. Upstairs, you'll find a versatile game room that can be transformed into a cozy retreat or an exciting entertainment space. Additionally, this home features a three-car garage, ensuring ample storage and parking. With its thoughtful design and abundant amenities, this two-story home is a true gem for those seeking comfort and practicality.
Builder Incentives
Mortgage Rate Buy Down$10,000 totial offered by the developer on the first 5 contracts to use toward closing costs and/or interest rate buy-downs (may be used for upgrades and add-ons in certain scenarios)>
Sales Office
| Monday - Tuesday |
10:00 AM - 5:00 PM
|
| Wednesday |
Closed
|
| Thursday - Sunday |
10:00 AM - 5:00 PM
|
Home Details
Home Type
- Single Family
HOA Fees
- $25 Monthly HOA Fees
Parking
- 3 Car Attached Garage
- Front Facing Garage
Home Design
- New Construction
Interior Spaces
- 2,183 Sq Ft Home
- 2-Story Property
- Fireplace
- Formal Entry
- Family Room
- Bonus Room
Kitchen
- Breakfast Area or Nook
- Walk-In Pantry
- Kitchen Island
Bedrooms and Bathrooms
- 3 Bedrooms
- Primary Bedroom on Main
- Primary Bedroom Suite
- Walk-In Closet
- 2 Full Bathrooms
- Primary bathroom on main floor
- Double Vanity
- Private Water Closet
- Bathtub with Shower
- Walk-in Shower
Laundry
- Laundry Room
- Laundry on main level
Outdoor Features
- Covered Patio or Porch
Community Details
- Association fees include ground maintenance
Map
Other Plans in Stone Creek Estates IV
About the Builder
Nearby Communities by Concept Builders Inc

- 3 - 4 Beds
- 2 - 3 Baths
- 1,883+ Sq Ft
Rivercrest is a charming small subdivision nestled in the heart of Prattville off of Hwy 97 and just south of the Arkansas River. It offers a peaceful and close-knit community atmosphere while being conveniently situated near all the amenities that the city of Sand Springs has to offer. Residents of Rivercrest enjoy the best of both worlds, with easy access to shopping, dining, entertainment, and

- 3 - 4 Beds
- 2 - 3.5 Baths
- 2,113+ Sq Ft
Welcome to Teal Ridge, a charming subdivision nestled in the heart of Sand Springs, Oklahoma. This community offers a variety of spacious homes, starting at 2,100 square feet for single-story residences and 2,400 square feet for two-story dwellings. The wide half-acre lots provide ample space for ranch-style homes, with homeowners enjoying the picturesque views of heavily treed and green areas.
Frequently Asked Questions
- Stone Creek Estates IV
- 5114 S Everett St
- 5922 S 102nd Ave W
- 4225 S 143rd West Ave
- 03782 S 137th West Ave
- 60 S 137th West Ave
- 005 S 143rd West Ave
- 4224 S 143rd West Ave
- 003 S 143rd West Ave
- 4232 S 143rd West Ave
- Rivercrest - Prattville
- 4226 S 143rd West Ave
- 4219 S 143rd West Ave
- 4220 S 143rd West Ave
- 5104 S 83rd West Ave
- 4213 S 143rd West Ave
- 4214 S 143rd West Ave
- 4207 S 143rd West Ave
- 4201 S 143rd West Ave
- 4102 S 143rd West Ave
Ask me questions while you tour the home.
