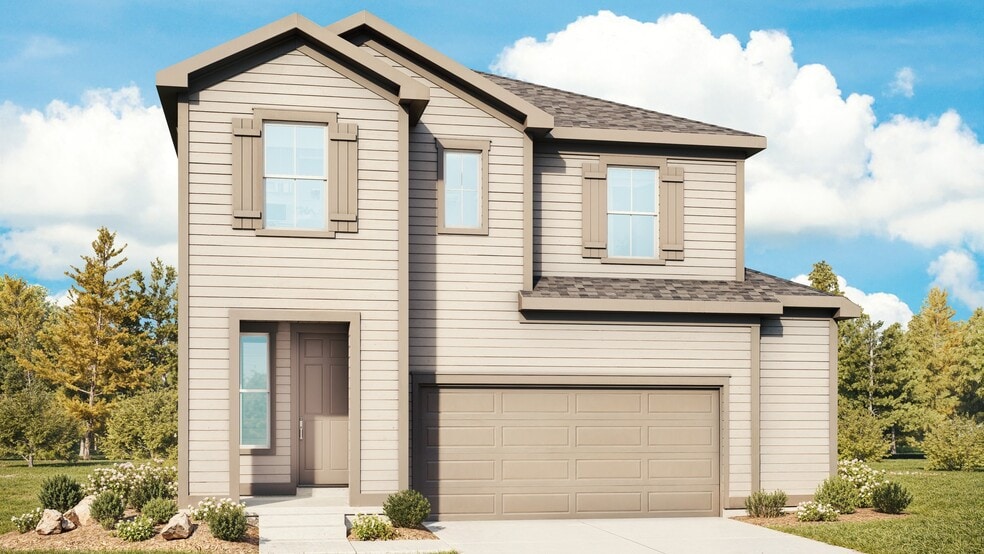
Estimated payment starting at $3,928/month
Highlights
- New Construction
- Great Room
- Community Pool
- Loft
- Mud Room
- Covered Patio or Porch
About This Floor Plan
Welcome to the Wallflower, a thoughtfully designed two-story home that perfectly balances charm, functionality, and flexibility. Featuring 3 spacious bedrooms, 2 full bathrooms, and a 2-car attached garage, this floorplan is ideal for growing families, remote workers, or anyone seeking modern comfort with room to grow. Step into a warm and inviting open-concept main floor, where the kitchen, dining, and living areas flow seamlessly together—perfect for entertaining or everyday living. The kitchen includes a central island with bar seating, ample cabinet space, and views into the backyard through sliding glass doors. Upstairs, retreat to the private primary suite with a large walk-in closet and direct access to a shared full bathroom. Two additional bedrooms provide plenty of space for family, guests, or hobbies, along with a cozy loft or study nook at the top of the stairs. The unfinished basement offers endless potential—with roughed-in plumbing and space to add a 4th bedroom, full bath, and a large recreation area. Whether you finish it now or later, the Wallflower adapts to your lifestyle.
Sales Office
| Monday |
12:00 PM - 5:00 PM
|
| Tuesday - Saturday |
10:00 AM - 5:00 PM
|
| Sunday |
12:00 PM - 5:00 PM
|
Home Details
Home Type
- Single Family
HOA Fees
- $70 Monthly HOA Fees
Parking
- 2 Car Attached Garage
- Front Facing Garage
Taxes
- No Special Tax
Home Design
- New Construction
Interior Spaces
- 2,310 Sq Ft Home
- 2-Story Property
- Mud Room
- Great Room
- Dining Area
- Loft
- Unfinished Basement
Kitchen
- Eat-In Kitchen
- Breakfast Bar
- Walk-In Pantry
- Oven
- Kitchen Island
Bedrooms and Bathrooms
- 3-4 Bedrooms
- Walk-In Closet
- Powder Room
- Dual Vanity Sinks in Primary Bathroom
- Private Water Closet
- Bathtub with Shower
- Walk-in Shower
Laundry
- Laundry Room
- Laundry on upper level
- Washer and Dryer Hookup
Outdoor Features
- Covered Patio or Porch
Utilities
- Central Heating and Cooling System
- Wi-Fi Available
- Cable TV Available
Community Details
Recreation
- Community Playground
- Community Pool
- Park
- Trails
Map
Other Plans in Granary
About the Builder
- Granary
- Granary - Prelude
- Granary - Trailblazer Collection - Single Family Homes
- Granary
- 0 County Road 15 Unit REC8780695
- Johnstown Village
- Southridge - Classic Series
- Southridge - Legacy Series
- 1128 N 5th St
- 602 Jay Ave
- 541 Jay Ave
- 540 King Ave
- 0 Weld County Road 17 Unit 1045142
- 223 Molinar St
- The Overlook at Johnstown Farms
- 0 Tbd Rd Unit 25813854
- 0 Tbd Rd Unit 11618928
- Ledge Rock - The Camden Collection
- Ledge Rock - The Petal Collection
- 2980 Panorama Ct
