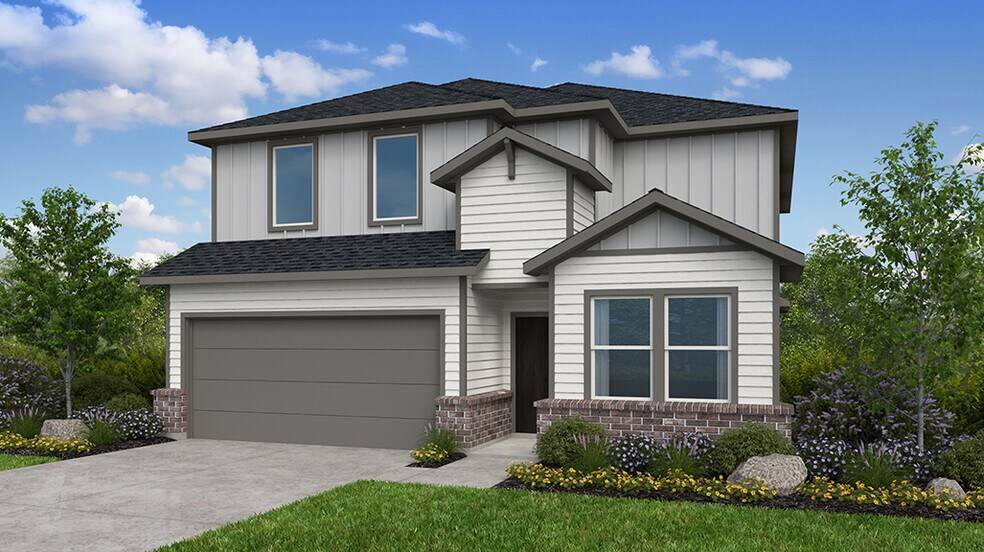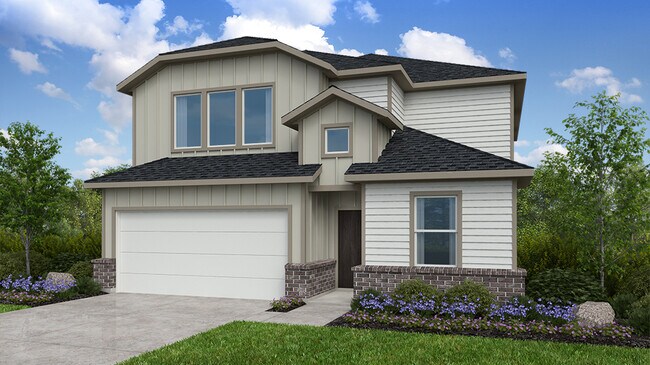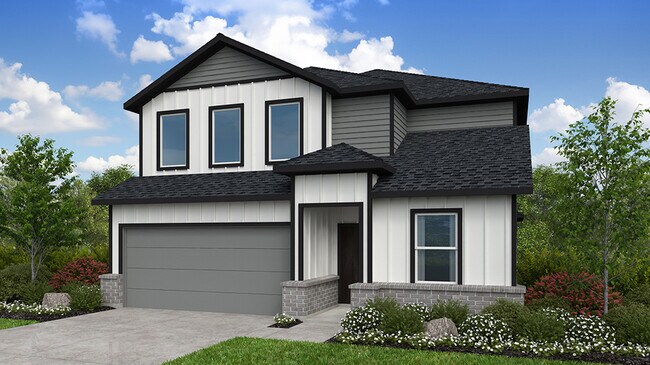
Crosby, TX 77532
Estimated payment starting at $2,333/month
Highlights
- New Construction
- Main Floor Primary Bedroom
- Granite Countertops
- Newport Elementary School Rated A-
- Great Room
- Game Room
About This Floor Plan
Welcome home! The 2-story Walnut floor plan features 5 bedrooms, 3 bathrooms, a 2-car garage and 2,897 square feet of beautiful, open-concept living space. Just off the foyer is a customizable flex room and large coat closet, providing convenience from the moment you step inside. Keep going to find a spacious great room that flows into a dining area, kitchen with an island and covered patio. Nestled away on one side of the home is 1 bedroom, 1 bathroom, a laundry room and the serene primary suite, home to a spa-like primary bathroom and walk-in closet. Upstairs are 3 bedrooms, all with walk-in closets, a dedicated tech area for focusing at home and a fun game room.
Builder Incentives
Enjoy unique advantages as compared to other offers when using Taylor Morrison Home Funding, Inc.
Sales Office
| Monday - Saturday |
10:00 AM - 5:00 PM
|
| Sunday |
12:00 PM - 5:00 PM
|
Home Details
Home Type
- Single Family
HOA Fees
- $63 Monthly HOA Fees
Parking
- 2 Car Attached Garage
- Front Facing Garage
Home Design
- New Construction
Interior Spaces
- 2-Story Property
- Formal Entry
- Great Room
- Dining Room
- Den
- Game Room
Kitchen
- Walk-In Pantry
- ENERGY STAR Qualified Refrigerator
- Dishwasher
- Granite Countertops
Flooring
- Carpet
- Vinyl
Bedrooms and Bathrooms
- 5 Bedrooms
- Primary Bedroom on Main
- Walk-In Closet
- 3 Full Bathrooms
- Primary bathroom on main floor
- Granite Bathroom Countertops
- Secondary Bathroom Double Sinks
- Dual Vanity Sinks in Primary Bathroom
- Private Water Closet
- Bathtub with Shower
- Walk-in Shower
Laundry
- Laundry Room
- Laundry on main level
- Washer and Dryer
Additional Features
- Covered Patio or Porch
- Central Heating and Cooling System
Community Details
Overview
- Greenbelt
Recreation
- Community Playground
- Park
Map
Move In Ready Homes with this Plan
Other Plans in Newport Grove - 50s
About the Builder
- Newport Grove - 50s
- 227 Rustic Alder Dr
- Newport Pointe
- 502 Batten Way
- 17503 Typhoon Way
- 17518 Monsoon Ct
- 18222 Miller Wilson Rd
- 223 Lilac Cir
- 0 Morgan Rd
- TBD Pelican Dr
- Crosby Farms
- Crosby Farms
- 19825 Miller Wilson Rd
- 0 Marlin Spike Way
- 1331 Hare Cook Rd
- 0 E Stroker Rd
- 704 E Stroker Rd - Tract 2
- 18314 Camellia Terrace Dr
- 1503 Wisteria Peaks Ct
- Synova - Watermill Collection


