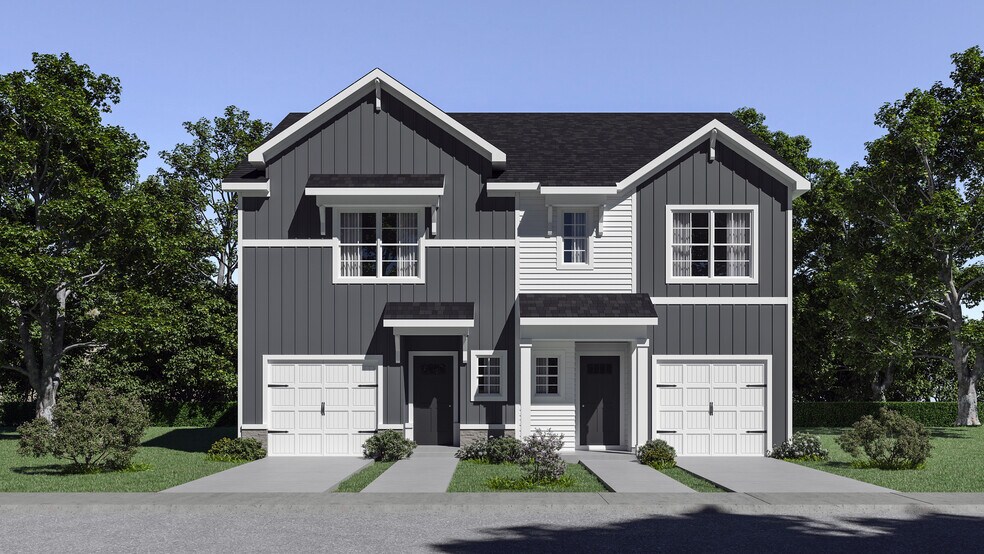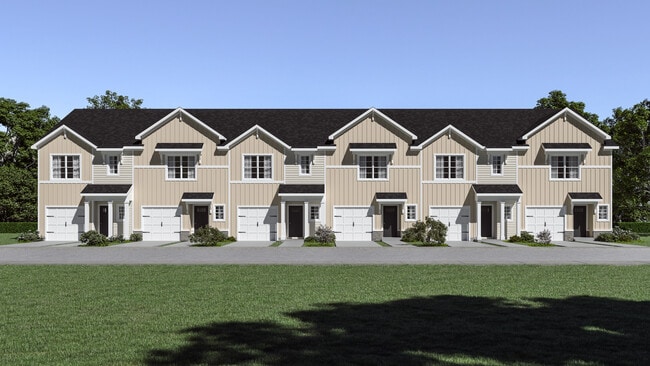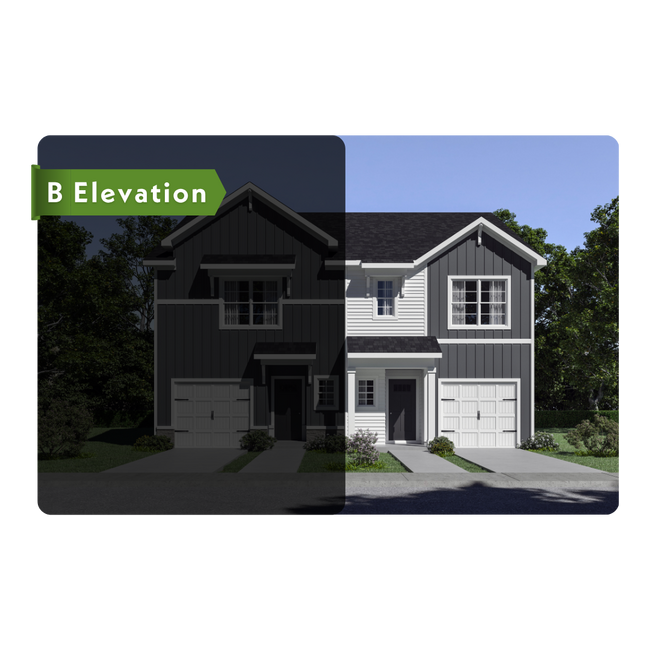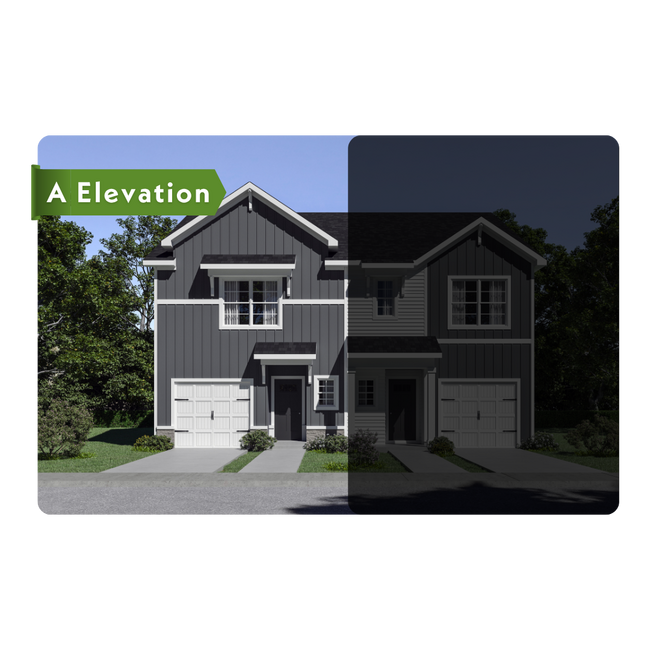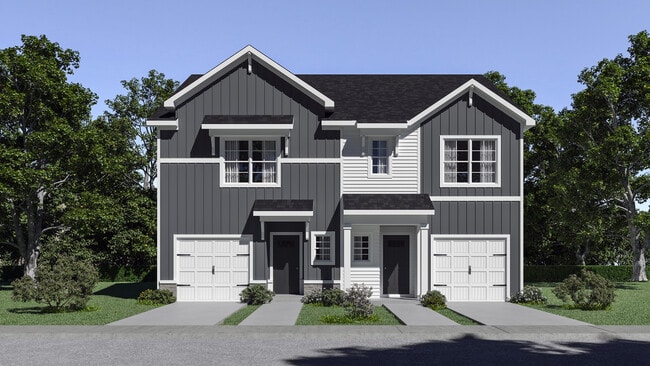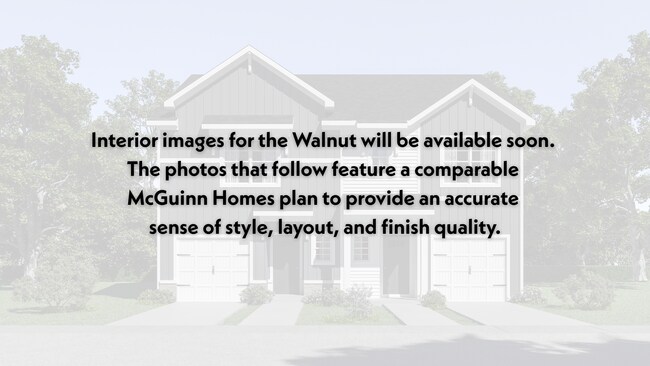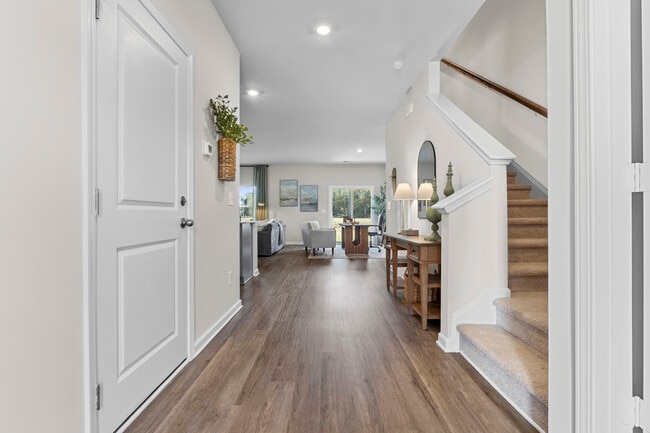
Greenwood, SC 29649
Highlights
- New Construction
- Great Room
- Covered Patio or Porch
- Primary Bedroom Suite
- No HOA
- 1 Car Attached Garage
About This Floor Plan
The Walnut makes townhome living feel comfortable, connected, and easy to enjoy. Step inside from the covered porch and youre greeted by a bright, open space that flows naturally from one area to the next. The great room offers plenty of room to gather, while the casual dining area sits just off the kitchenperfect for everyday meals or catching up after a long day.In the kitchen, a center island anchors the space and gives you extra prep room or a spot to chat while cooking. The layout keeps everything within reach, from the pantry to the patio just beyond the dining area, making it simple to transition from dinner indoors to relaxing outside. A half bath near the entry adds everyday convenience, and the garage entry keeps things tidy when youre coming and going.Upstairs, three bedrooms provide just the right balance of privacy and togetherness. The primary suite includes a walk-in closet and spacious bath, while the two secondary bedrooms share a full bath and a flexible layout ideal for guests, kids, or a home office.Modern, low-maintenance, and thoughtfully designedthe Walnut fits the way people really live.
Sales Office
All tours are by appointment only. Please contact sales office to schedule.
Home Details
Home Type
- Single Family
Parking
- 1 Car Attached Garage
- Front Facing Garage
Home Design
- New Construction
Interior Spaces
- 2-Story Property
- Great Room
- Open Floorplan
- Dining Area
Kitchen
- Eat-In Kitchen
- Breakfast Bar
- Kitchen Island
Bedrooms and Bathrooms
- 3 Bedrooms
- Primary Bedroom Suite
- Walk-In Closet
- Powder Room
- Double Vanity
- Secondary Bathroom Double Sinks
- Bathtub with Shower
- Walk-in Shower
Laundry
- Laundry on upper level
- Washer and Dryer Hookup
Outdoor Features
- Covered Patio or Porch
Utilities
- Air Conditioning
- Heating Available
Community Details
- No Home Owners Association
Map
Other Plans in Towns at Lake Greenwood
About the Builder
- Towns at Lake Greenwood
- 106 Spray Shed Rd
- 12.92 Ac Spray Shed Rd
- 109 Egret Ln
- 361 Abercrombie Point
- 324 Abercrombie Pointe
- 362 Abercrombie Point
- 463 Cane Creek Camp Park
- 463 Cane Creek Camp Lot 41 Rd
- 463 Cane Creek Camp Rd
- 463 Cane Creek Camp Rd Unit 70 Motorcoach Resor
- 0 Osprey Cir Unit 1546660
- 0 Osprey Cir Unit 22500021
- 0 Osprey Cir Unit 22499942
- 00 Pineland Shores Cir
- 242 Gardenia Dr
- 220 Gardenia Dr
- 0 Perch St Unit 20289349
- 00 Hidden Springs Way
- 140 Mountain Shore Dr
