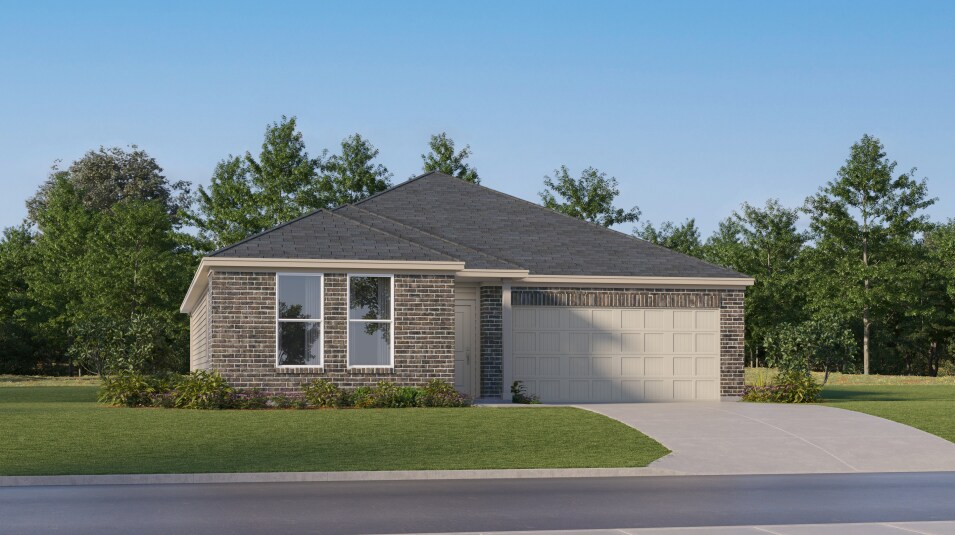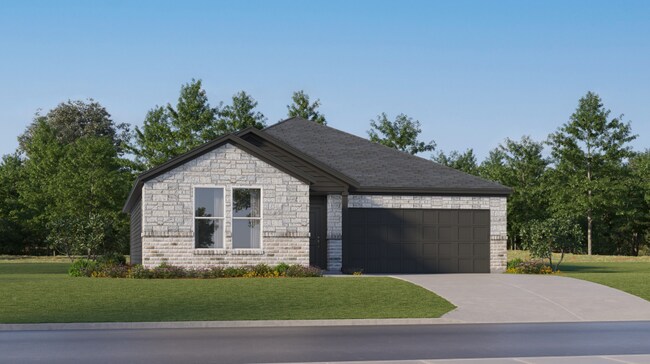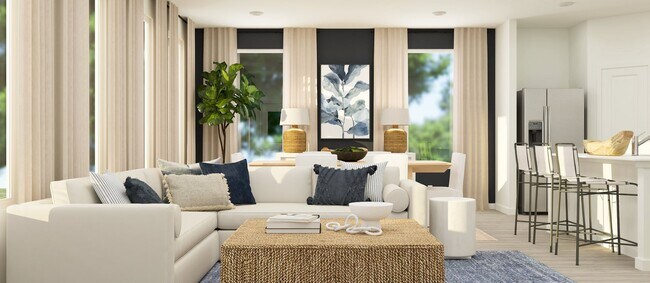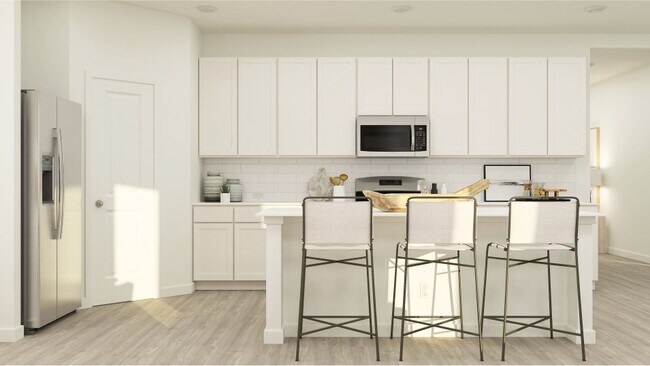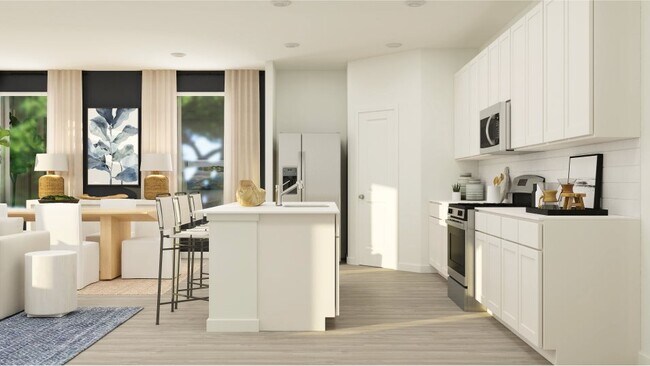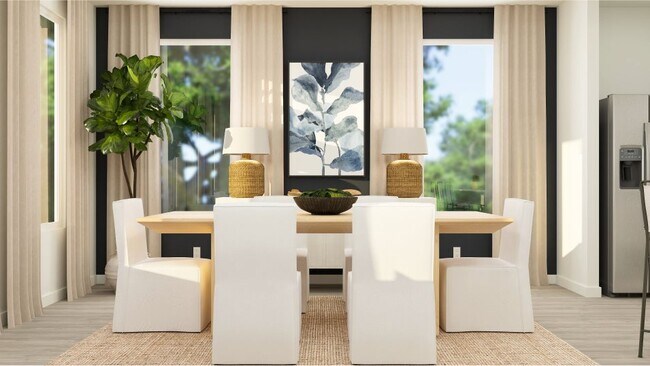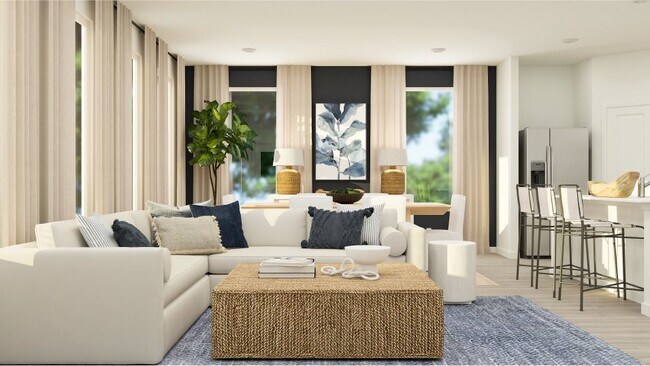
NEW CONSTRUCTION
$20K PRICE DROP
Verified badge confirms data from builder
Salado, TX 76571
Estimated payment starting at $2,198/month
Total Views
1,649
4
Beds
2
Baths
1,859
Sq Ft
$186
Price per Sq Ft
Highlights
- New Construction
- Primary Bedroom Suite
- ENERGY STAR Certified Homes
- Salado High School Rated A-
- Built-In Refrigerator
- Solid Surface Bathroom Countertops
About This Floor Plan
This single-story home shares an open layout between the kitchen, nook and family room for easy entertaining, along with access to the covered patio for year-round outdoor lounging. A luxe owner's suite is at the back of the home and comes complete with an en-suite bathroom and walk-in closet, while three secondary bedrooms are near the front of the home, ideal for household members and overnight guests.
Sales Office
Hours
| Monday - Saturday |
10:00 AM - 6:00 PM
|
| Sunday |
12:00 PM - 6:00 PM
|
Office Address
1472 KING RANCH RD
SALADO, TX 76571
Home Details
Home Type
- Single Family
HOA Fees
- $25 Monthly HOA Fees
Parking
- 2 Car Attached Garage
- Front Facing Garage
Taxes
- Special Tax
Home Design
- New Construction
Interior Spaces
- 1-Story Property
- Double Pane Windows
- Living Room
- Family or Dining Combination
- Laundry Room
Kitchen
- Breakfast Area or Nook
- Eat-In Kitchen
- Built-In Refrigerator
- Panel Refrigerator
- Dishwasher
- Kitchen Island
- Solid Surface Countertops
Flooring
- Carpet
- Luxury Vinyl Plank Tile
Bedrooms and Bathrooms
- 4 Bedrooms
- Primary Bedroom Suite
- Walk-In Closet
- 2 Full Bathrooms
- Solid Surface Bathroom Countertops
- Dual Vanity Sinks in Primary Bathroom
- Private Water Closet
- Bathtub with Shower
- Ceramic Tile in Bathrooms
Additional Features
- ENERGY STAR Certified Homes
- Covered Patio or Porch
- Fenced Yard
Map
Other Plans in Flint Ridge - Classic Collection - 3 Car Garages
About the Builder
Since 1954, Lennar has built over one million new homes for families across America. They build in some of the nation’s most popular cities, and their communities cater to all lifestyles and family dynamics, whether you are a first-time or move-up buyer, multigenerational family, or Active Adult.
Nearby Homes
- Flint Ridge - Classic Collection
- Flint Ridge - Classic Collection - 3 Car Garages
- 1031 Brisas Dr
- Brisas
- 249 Villars Dr
- 15085 Planeview Dr
- 425 Blue Sage Ln
- 15850 Salado Airport Rd Unit 73 & 74
- 15850 Salado Airport Rd
- 221 Cabiness Dr
- 1902 (Lot 12) Woodford Ct
- Dr
- Sanctuary East - Sanctuary
- 1906 (Lot 11) Woodford Ct
- 129 Elderberry Dr
- 125 Elderberry Dr
- 1914 (Lot 9) Woodford Ct
- 1918 (Lot 8) Woodford Ct
- 12695 Farm To Market Road 2843
- 12550 Farm To Market Road 2843
