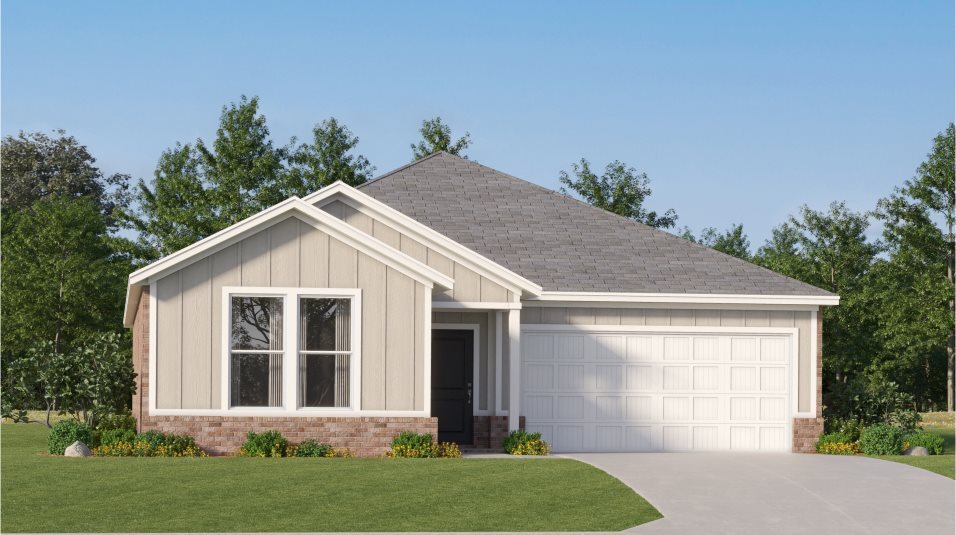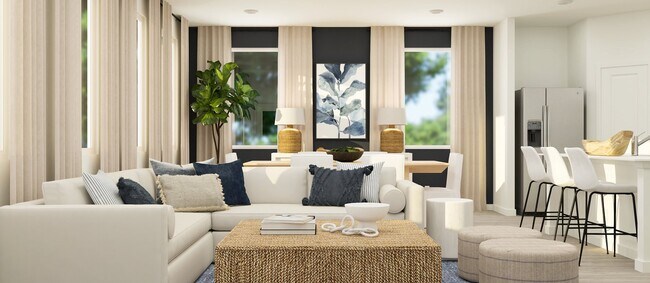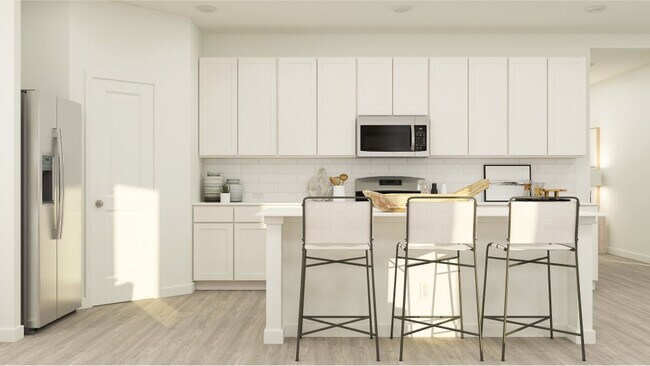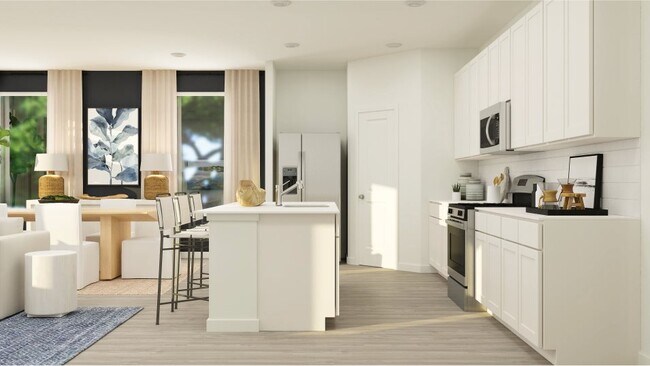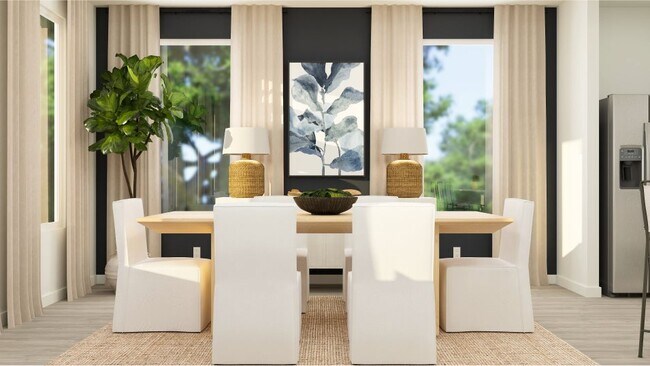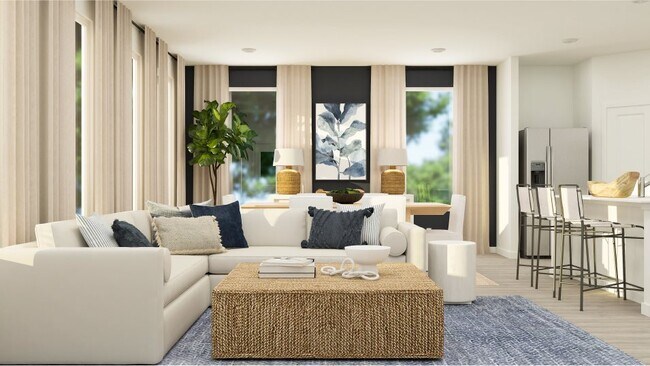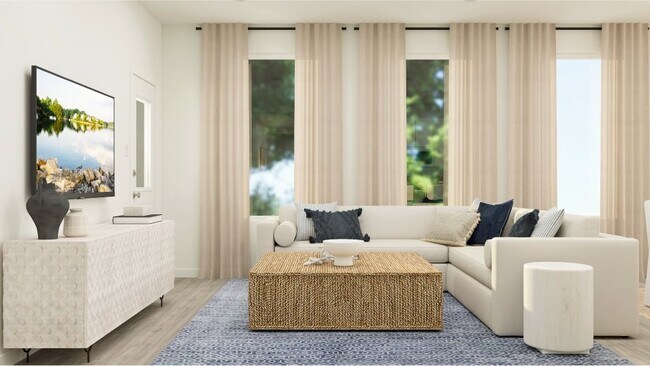
Estimated payment starting at $2,146/month
Total Views
3,387
4
Beds
2
Baths
1,845
Sq Ft
$182
Price per Sq Ft
Highlights
- New Construction
- Dining Room
- 1-Story Property
- Living Room
About This Floor Plan
This single-story home shares an open layout between the kitchen, nook and family room for easy entertaining, along with access to the covered patio for year-round outdoor lounging. A luxe owner's suite is at the back of the home and comes complete with an en-suite bathroom and walk-in closet, while three secondary bedrooms are near the front of the home, ideal for household members and overnight guests.
Sales Office
Hours
| Monday - Saturday |
10:00 AM - 6:00 PM
|
| Sunday |
12:00 PM - 6:00 PM
|
Office Address
6307 Buckthorn Cir
Pace, FL 32571
Home Details
Home Type
- Single Family
HOA Fees
- $33 Monthly HOA Fees
Parking
- 2 Car Garage
Taxes
- Special Tax
Home Design
- New Construction
Interior Spaces
- 1,845 Sq Ft Home
- 1-Story Property
- Living Room
- Dining Room
Bedrooms and Bathrooms
- 4 Bedrooms
- 2 Full Bathrooms
Map
Other Plans in Stonechase
About the Builder
Since 1954, Lennar has built over one million new homes for families across America. They build in some of the nation’s most popular cities, and their communities cater to all lifestyles and family dynamics, whether you are a first-time or move-up buyer, multigenerational family, or Active Adult.
Nearby Homes
- Stonechase
- 5995 Briarcliff Ln Unit LOT 3D
- 5994 Briarcliff Ln Unit LOT 3E
- 5964 Briarcliff Ln Unit LOT 8E
- 5953 Briarcliff Ln Unit LOT 10D
- 3250 Tunnel Rd
- 001 Wallace Lake Rd
- 7047 Hidden Forest Trail
- 5920 Greenfield St
- 5912 Greenfield St
- 9000 Blk Chumuckla Hwy
- 0001 Chumuckla Hwy
- 3457 Argyle Dr
- 3453 Argyle Dr
- 3270 Abel Ave
- 0 Woodbine Rd Unit 784364
- 0 Woodbine Rd Unit 672017
- 4224 Byrnwyck Place
- Lakes of Woodbine
- 2563 Dryden Ln
