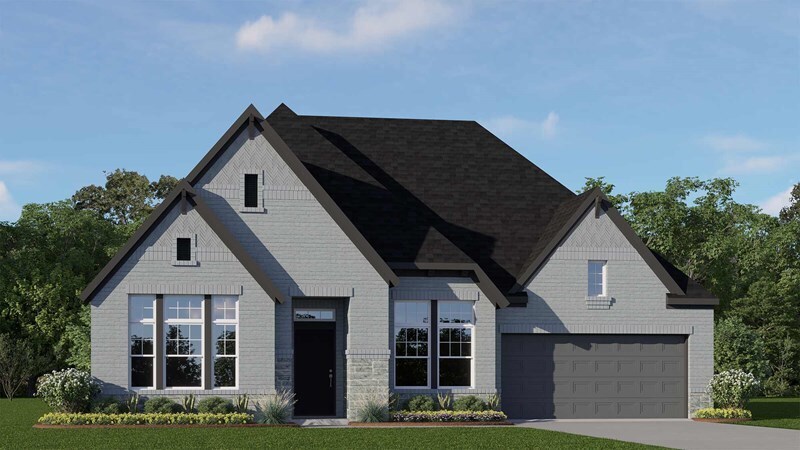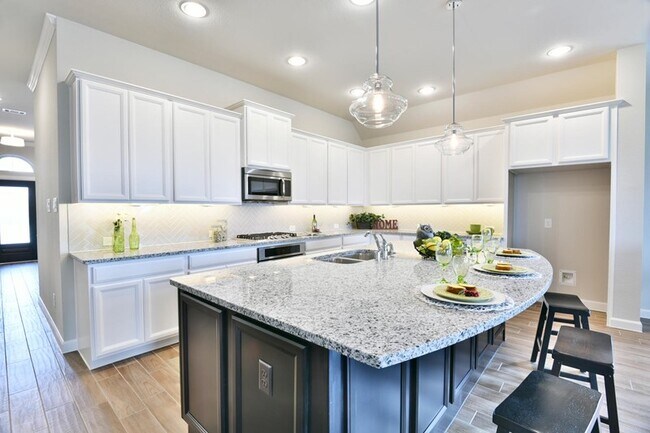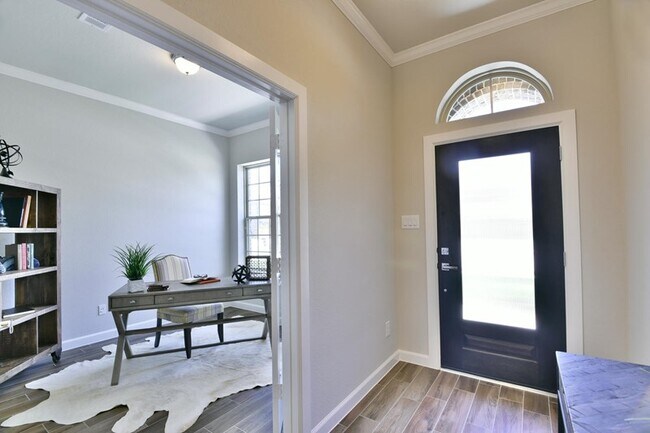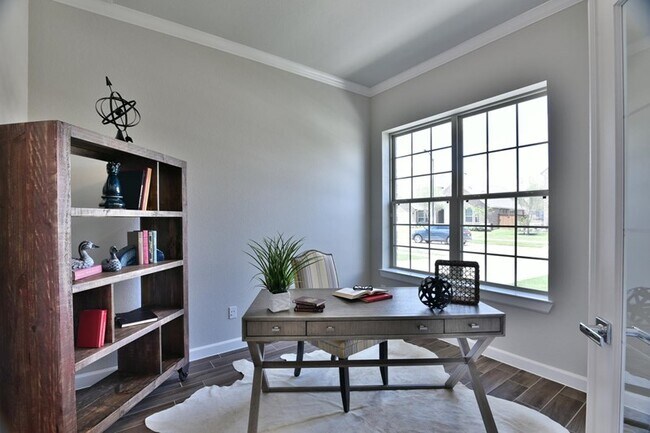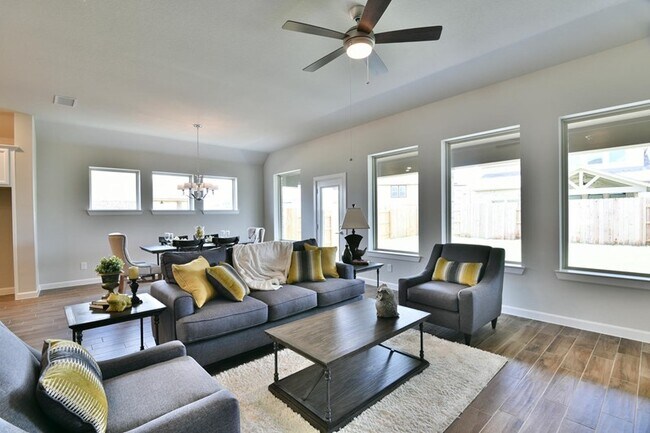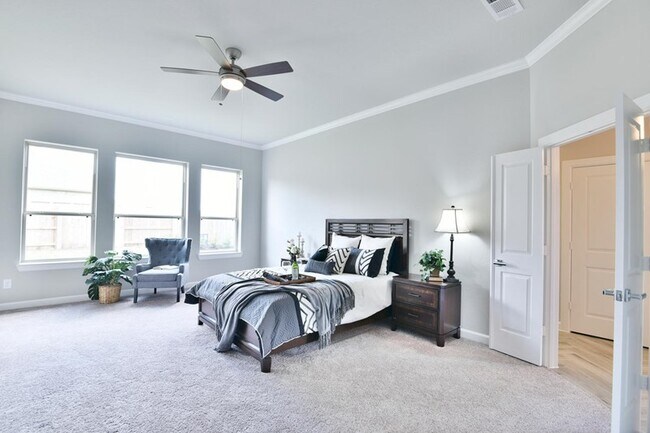
Estimated payment starting at $3,270/month
Highlights
- Lazy River
- New Construction
- Tennis Courts
- Fitness Center
- Clubhouse
- 4-minute walk to Armadillo Park
About This Floor Plan
Classic, contemporary, and innovative design elements come together in The Ware by David Weekley floor plan for The Woodlands Hills. Your open-concept lifestyle spaces offer stunning opportunities to create your ideal space for living, dining, relaxing and hosting special celebrations. Design an organized home office or family lounge in the inviting study. Each spare bedroom provides ample privacy and individual appeal. The tasteful kitchen features a large pantry and a center island that’s ideal for family breakfasts and party snacks. Your glamorous Owner’s Retreat showcases a luxurious Owner’s Bath and walk-in closet. David Weekley’s World-class Customer Service will make the building process of your impressive new home in Willis, Texas, a delight.
Builder Incentives
Starting rate as a low as 3.99% on select quick move-in homes*. Offer valid September, 23, 2025 to November, 16, 2025.
Giving Thanks, Giving Back Thanksgiving Drive in Houston. Offer valid October, 28, 2025 to November, 16, 2025.
ENJOY MORTGAGE FINANCING AT 4.99% FIXED RATE IN HOUSTON. Offer valid November, 10, 2025 to January, 1, 2026.
Sales Office
All tours are by appointment only. Please contact sales office to schedule.
| Monday |
9:00 AM - 6:00 PM
|
| Tuesday |
9:00 AM - 6:00 PM
|
| Wednesday |
9:00 AM - 6:00 PM
|
| Thursday |
9:00 AM - 6:00 PM
|
| Friday |
9:00 AM - 6:00 PM
|
| Saturday |
9:00 AM - 6:00 PM
|
| Sunday |
12:00 PM - 6:00 PM
|
Home Details
Home Type
- Single Family
HOA Fees
- $84 Monthly HOA Fees
Parking
- 2 Car Attached Garage
- Front Facing Garage
Home Design
- New Construction
Interior Spaces
- 1-Story Property
- Family or Dining Combination
Kitchen
- Walk-In Pantry
- Kitchen Island
Bedrooms and Bathrooms
- 3 Bedrooms
- Walk-In Closet
- Powder Room
- Primary bathroom on main floor
- Split Vanities
- Dual Vanity Sinks in Primary Bathroom
- Private Water Closet
- Bathtub with Shower
- Walk-in Shower
Laundry
- Laundry Room
- Laundry on main level
- Washer and Dryer Hookup
Outdoor Features
- Covered Patio or Porch
Community Details
Overview
- Greenbelt
Amenities
- Clubhouse
- Community Center
- Amenity Center
Recreation
- Tennis Courts
- Community Basketball Court
- Community Playground
- Fitness Center
- Lazy River
- Lap or Exercise Community Pool
- Splash Pad
- Park
- Dog Park
- Hiking Trails
- Trails
Map
Other Plans in The Woodlands Hills - 60’
About the Builder
- The Woodlands Hills - 60’
- The Woodlands Hills - 70’
- 235 Painters Ridge Ct
- 239 Painters Ridge Ct
- The Woodlands Hills - 45'
- The Woodlands Hills - The Woodland Hills 40'
- The Woodlands Hills - 55'
- The Woodlands Hills - 65'
- The Woodlands Hills
- 208 Lilac Tree Ct
- 308 Magnolia Bloom Ct
- 320 Magnolia Bloom Ct
- The Woodlands Hills
- The Woodlands Hills - The Woodlands Hills 75'
- The Woodlands Hills
- The Woodlands Hills
- The Woodlands Hills - 65'
- 272 Warbler Song Dr
- 268 Warbler Song Dr
- 564 Tawny Rim Dr
