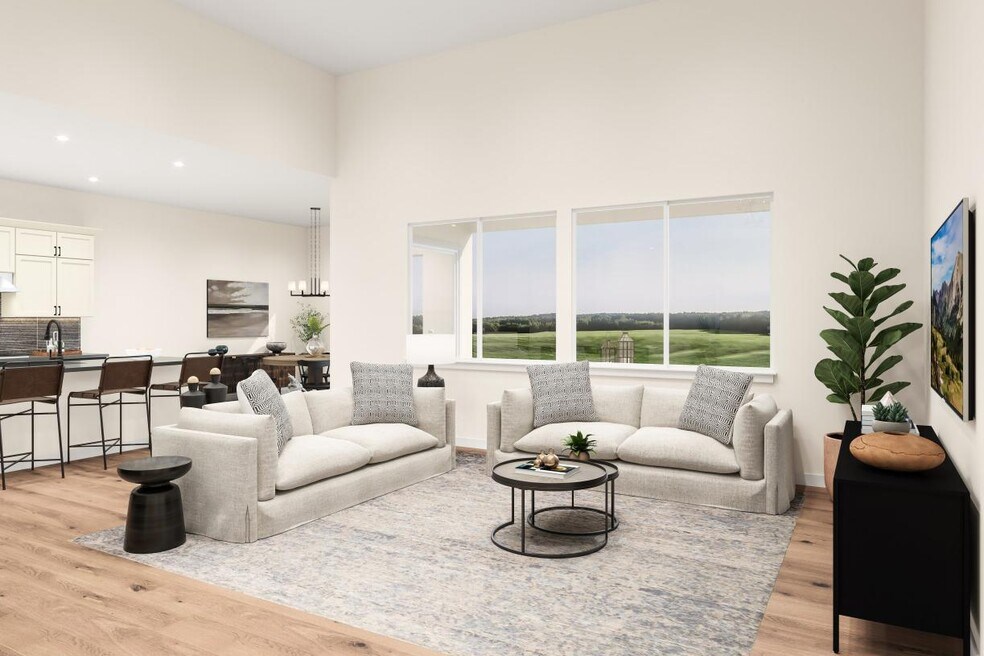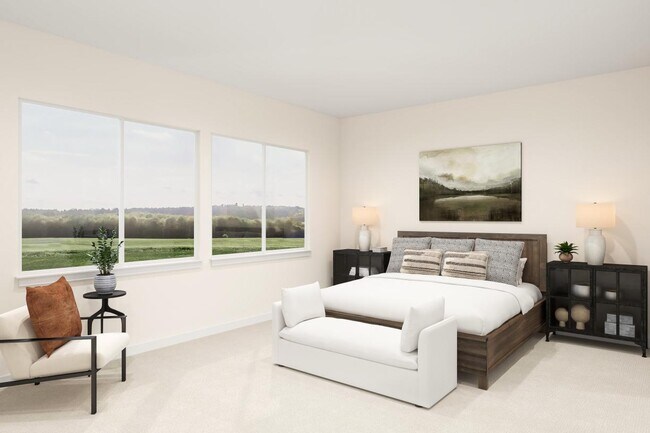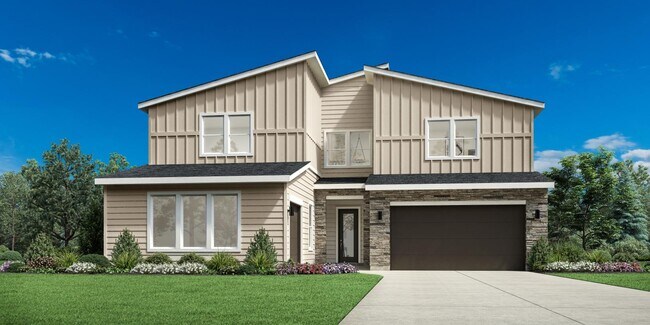
Star, ID 83669
Estimated payment starting at $4,164/month
Highlights
- New Construction
- Great Room
- Pickleball Courts
- Star Middle School Rated A-
- Community Pool
- Covered Patio or Porch
About This Floor Plan
Step into the Wasatch, a two-story home design offering an impressive blend of functionality and elegance. A welcoming foyer flows to the striking two-story great room adjacent to the kitchen and covered patio, creating a seamless flow for gatherings and family time. The primary bedroom suite on the main level is a sanctuary featuring dual vanities, a luxurious shower, and two walk-in closets. Additionally, the main level offers a convenient half bath, laundry room, and a versatile flex room. Upstairs, a cozy loft area is central to two secondary bedrooms that share a bath and feature walk-in closets as well as a third bedroom set adjacent to a shared hall bath, providing ample space for family members or guests. The Wasatch also features an everyday entry leading to a two-car garage, while a separate one-car garage provides additional parking and storage.
Builder Incentives
Your perfect home is waiting for you. Unlock exclusive savings on select homes during Toll Brothers National Sales Event, 1/24-2/8/26.* Talk to an expert for details.
Sales Office
| Monday - Tuesday |
10:00 AM - 5:00 PM
|
| Wednesday |
3:00 PM - 5:00 PM
|
| Thursday - Sunday |
10:00 AM - 5:00 PM
|
Home Details
Home Type
- Single Family
HOA Fees
- $83 Monthly HOA Fees
Parking
- 3 Car Attached Garage
- Front Facing Garage
Home Design
- New Construction
Interior Spaces
- 3,185 Sq Ft Home
- 2-Story Property
- Great Room
- Dining Room
- Flex Room
Kitchen
- Walk-In Pantry
- Dishwasher
- Kitchen Island
Bedrooms and Bathrooms
- 4 Bedrooms
- Walk-In Closet
- Powder Room
- 3 Full Bathrooms
- Dual Vanity Sinks in Primary Bathroom
- Private Water Closet
- Bathtub with Shower
- Walk-in Shower
Laundry
- Laundry Room
- Washer and Dryer Hookup
Outdoor Features
- Covered Patio or Porch
Community Details
Recreation
- Pickleball Courts
- Community Playground
- Community Pool
- Park
- Trails
Map
Other Plans in Cresta Del Sol - Brookside
About the Builder
- Cresta Del Sol - Brookside
- Cresta Del Sol - Riverbend
- 3460 N Costa Madera Way
- 9967 W Bouvardia St
- 9989 W Bouvardia St
- 9943 W Sunberry Ct
- Regency at Milestone Ranch - Orchard
- Iron Mountain Vista
- 2195 N Mountain Vista Ave
- Regency at Milestone Ranch - Briar
- Canvasback
- Sellwood
- Terra View
- Fallbrook
- Heirloom Ridge - Juniper
- Heirloom Ridge - Willow
- 10492 W Shumard Dr
- 10466 W Shumard Dr
- Cherished Estates
- 7109 N Cairnhill Way




