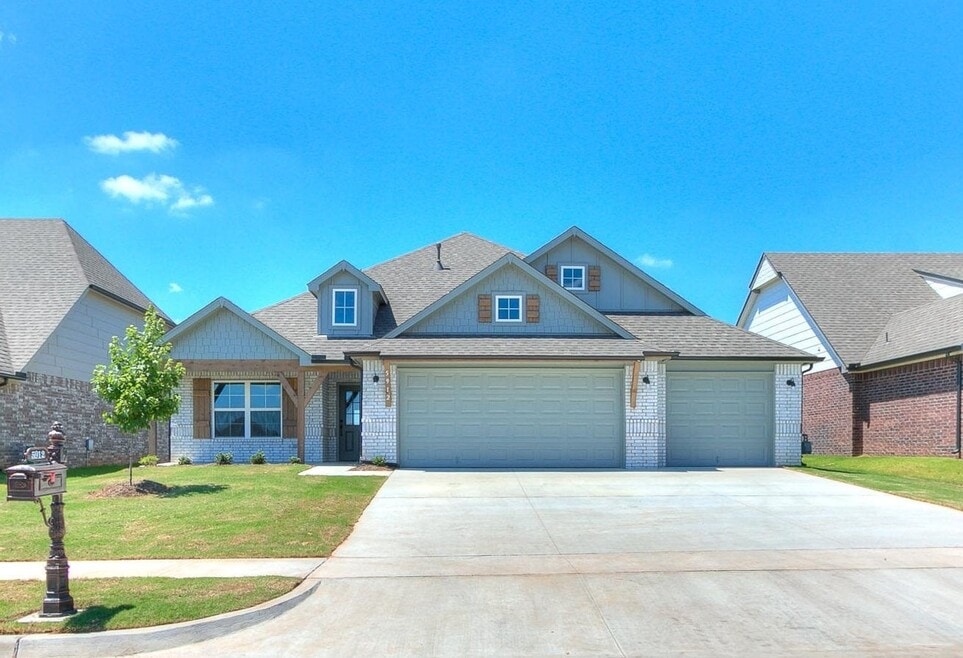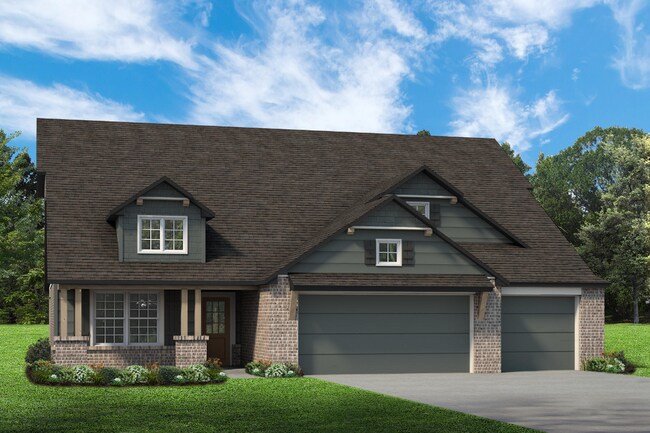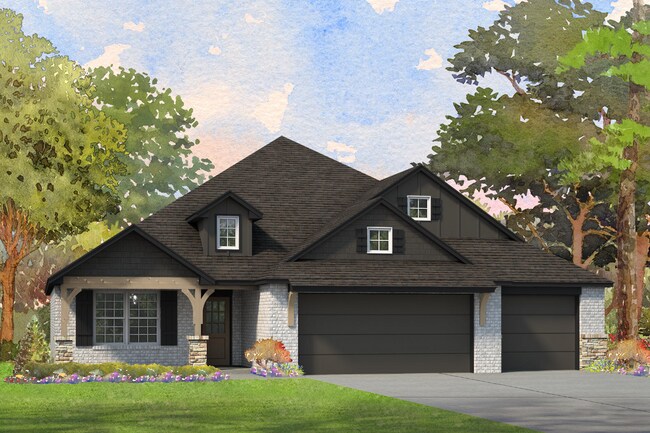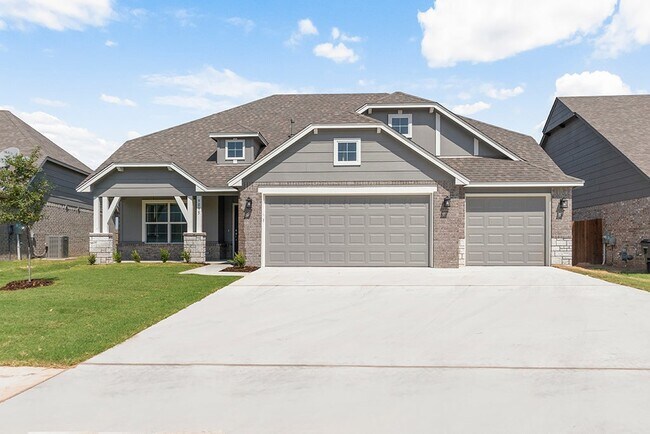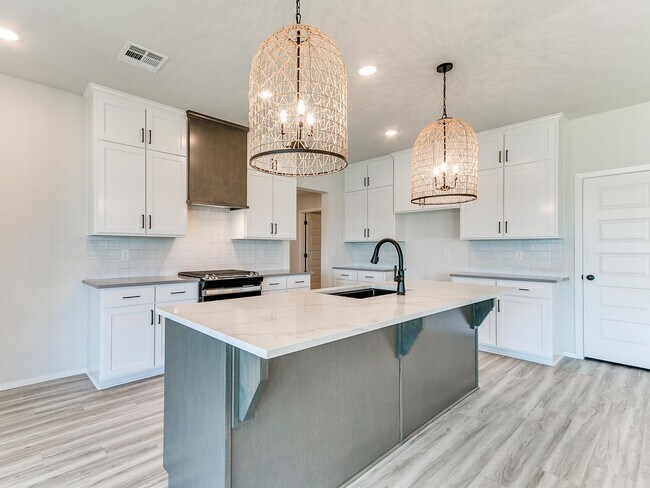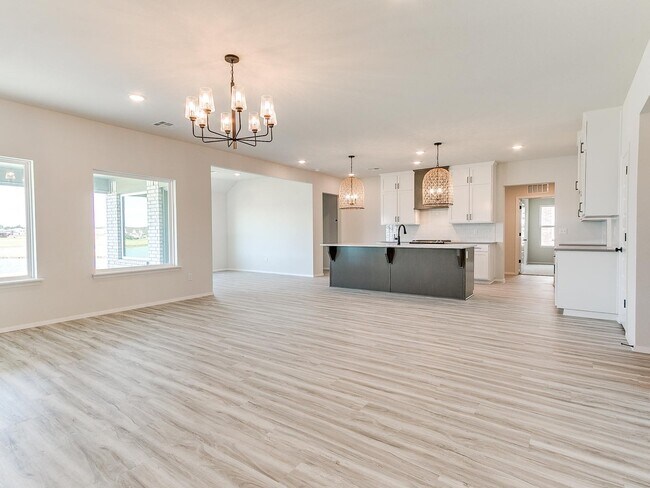
Bixby, OK 74008
Estimated payment starting at $2,282/month
Highlights
- Fitness Center
- New Construction
- Clubhouse
- Bixby North Elementary Rated A
- Primary Bedroom Suite
- Vaulted Ceiling
About This Floor Plan
The Washita is a fresh design from Simmons Homes, with a large, open living area, perfect for making memories with family and friends. A striking home with a functional layout, it offers a perfect combination of rustic, natural elements and contemporary styling. Best of all, Simmons Homes offers hundreds of options and design choices to can enhance the plan by adding your personal selections. Whether it is a herringbone backsplash and apron sink or durable LVP flooring and a vaulted, beamed ceiling - it's easy and affordable to create your signature on this timeless design. Swoon-worthy kitchen Both home chefs and Door Dashers are going to love it here. There is plenty of cabinet and counter space and widened areas between the cabinets and the island create an ideal and roomy area for meal prep. A natural work triangle with the oven set opposite the sink in the center island and the fridge on the opposite wall. The open design lets you prepare meals without missing out on all the action in the living room. And for nights when you just want to order in from Andolini's or Rib Crib - the giant island is the perfect spot to create your spread. Four Spacious Bedrooms No fighting over who gets the best closet! Each of the private bedrooms has a walk-in closet. Our design team created each room to offer enough space for sleep and a personal retreat, so everyone can have plenty of personal space. Beautiful Exterior Options with Unique Architectural Details Select from four inspired elevations to create the home that you'll love pulling up to. The Designer Elevation mixes metal roof details with natural wood elements and board and batten for a farmhouse chic look. The Classic Elevation is timeless, with exquisite craftsman details on the porch pillars, roof lines, and charm at every turn. The Premier Elevation is perfect for those that love clean lines and angles, and the shake shingles create the perfect balance of character coupled with the striking brick and board and...
Sales Office
All tours are by appointment only. Please contact sales office to schedule.
Home Details
Home Type
- Single Family
Parking
- 3 Car Attached Garage
- Front Facing Garage
Home Design
- New Construction
Interior Spaces
- 1-Story Property
- Vaulted Ceiling
- Great Room
- Combination Kitchen and Dining Room
- Laundry Room
Kitchen
- Walk-In Pantry
- Kitchen Island
- Farmhouse Sink
Bedrooms and Bathrooms
- 4 Bedrooms
- Primary Bedroom Suite
- Walk-In Closet
- 2 Full Bathrooms
- Private Water Closet
- Bathtub with Shower
Additional Features
- Covered Patio or Porch
- Lawn
Community Details
Recreation
- Community Playground
- Fitness Center
- Community Pool
- Trails
Additional Features
- No Home Owners Association
- Clubhouse
Map
Other Plans in Addison Creek - Enclave at Addison Creek
About the Builder
- Addison Creek - Enclave at Addison Creek
- Addison Creek - Addison Creek II
- Watercrest
- Addison Creek - Addison Creek Crossing
- 12630 S Granite Ave
- 5403 E 126th St S
- 5422 E 126th St S
- 5412 E 125th Place S
- 5402 E 126th St S
- 6037 E 119th Place
- 5307 E 126th St S
- 12606 S Darlington Ave
- 12610 S Darlington Ave
- River Crest
- 12032 S Braden Ave
- 12026 S Braden Ave
- 12029 S Vandalia Ave
- 12030 S Vandalia Ave
- 8362 S Vandalia Ave
- 8374 S Vandalia Ave
