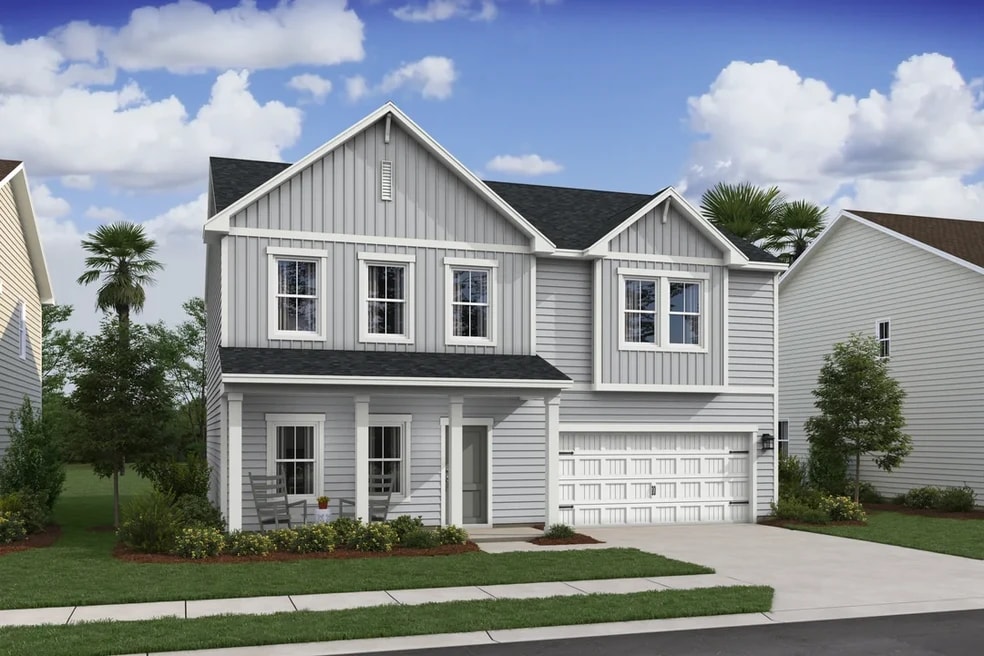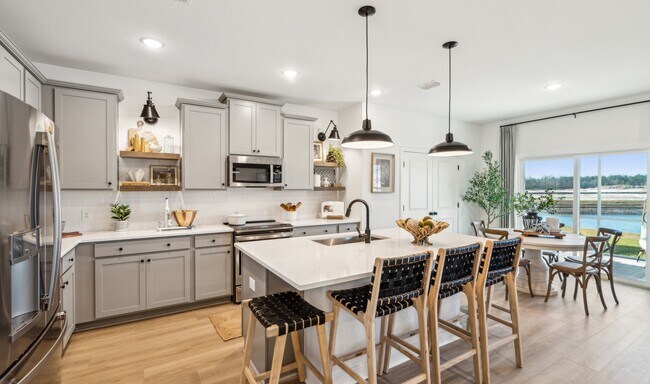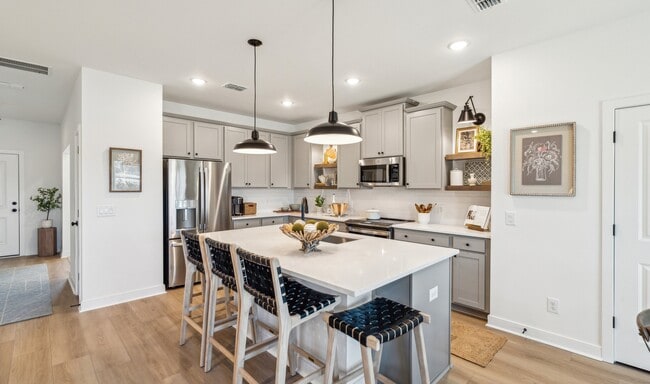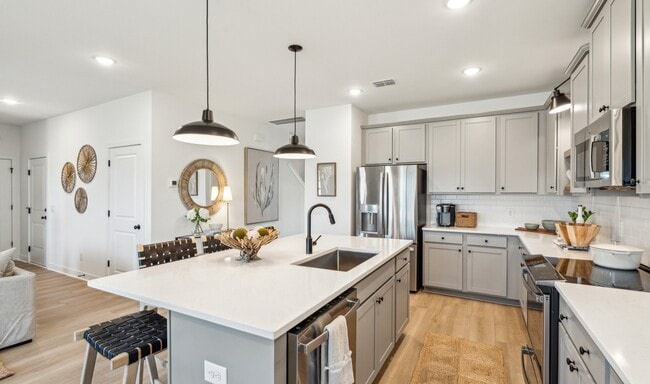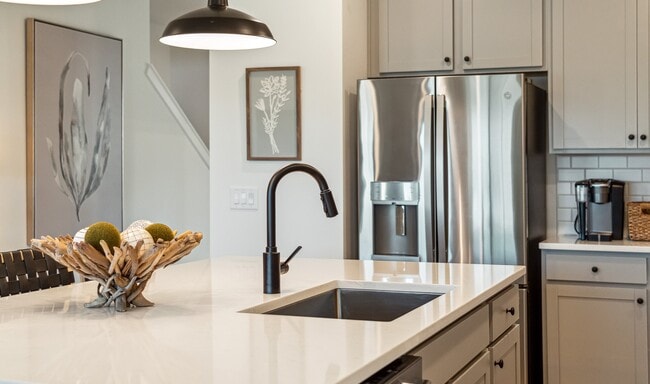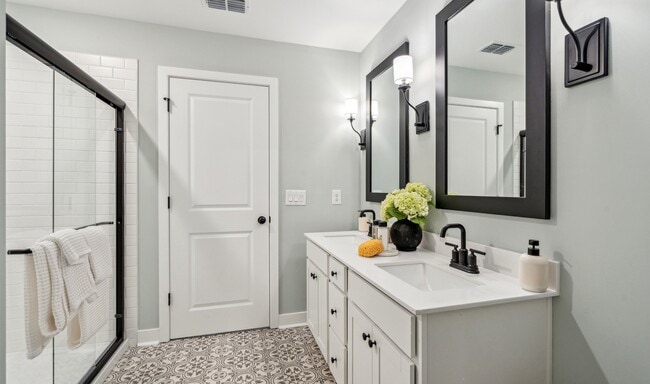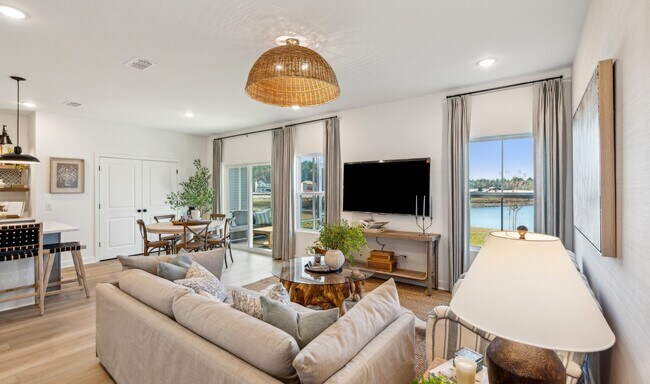
Estimated payment starting at $2,558/month
Total Views
28,304
5
Beds
3
Baths
2,486
Sq Ft
$158
Price per Sq Ft
Highlights
- Beach
- Primary Bedroom Suite
- Great Room
- New Construction
- Loft
- Mud Room
About This Floor Plan
Versatile home office off foyer for studying or telecommuting. On-trend kitchen with large center island overlooking great room. Open concept great room and dining area with 9’ ceilings. Extra Suite on first floor for multi-generational living or guests. Gorgeous primary suite with bath and large walk-in closets. Second story laundry conveniently near bedrooms.
Sales Office
Hours
| Monday |
10:00 AM - 5:30 PM
|
| Tuesday |
10:00 AM - 5:30 PM
|
| Wednesday |
12:00 PM - 5:30 PM
|
| Thursday |
10:00 AM - 5:30 PM
|
| Friday |
10:00 AM - 5:30 PM
|
| Saturday |
10:00 AM - 5:30 PM
|
| Sunday |
12:00 PM - 5:30 PM
|
Sales Team
Andrea Jones
Office Address
103 Kingswood Cir
Bloomingdale, GA 31302
Home Details
Home Type
- Single Family
HOA Fees
- $100 Monthly HOA Fees
Parking
- 2 Car Attached Garage
- Front Facing Garage
Taxes
- No Special Tax
Home Design
- New Construction
Interior Spaces
- 2-Story Property
- Mud Room
- Formal Entry
- Great Room
- Dining Area
- Home Office
- Loft
Kitchen
- Walk-In Pantry
- Dishwasher
- Kitchen Island
Bedrooms and Bathrooms
- 5 Bedrooms
- Primary Bedroom Suite
- Walk-In Closet
- In-Law or Guest Suite
- 3 Full Bathrooms
- Dual Vanity Sinks in Primary Bathroom
- Bathtub with Shower
- Walk-in Shower
Laundry
- Laundry Room
- Laundry on upper level
Outdoor Features
- Front Porch
Community Details
Overview
- Association fees include ground maintenance
Recreation
- Beach
- Community Playground
- Community Pool
Map
Other Plans in Aspire at New Hampstead
About the Builder
To K. Hovnanian Homes , home is the essential, restorative gathering place of the souls who inhabit it. Home is where people can be their truest selves. It’s where people build the memories of a lifetime and where people spend the majority of their twenty four hours each day. And the way these spaces are designed have a drastic impact on how people feel–whether it’s textures that welcome people to relax and unwind, or spaces that help peoples minds achieve a state of calm, wonder, and dreams. At K. Hovnanian, we're passionate about building beautiful homes.
Nearby Homes
- Aspire at New Hampstead
- 129 Guana Ln
- 168 Guana Ln
- 162 Guana Ln
- 304 Coconut Dr
- 160 Stone Crab Cir
- 154 Stone Crab Cir
- Oakwood - Oakwood at New Hampstead
- Oakwood
- The Pines at New Hampstead
- 168 Middle Landing Rd
- 145 Middle Landing Rd
- Edgewater at New Hampstead - American Dream Series 30s
- Edgewater at New Hampstead - Carolina Collection
- Edgewater at New Hampstead - American Dream Series 40s
- 0 Cox Ln Unit 324121
- Cottage Row
- 128 Exmoor Cir
- 130 Exmoor Cir
- 132 Exmoor Cir
