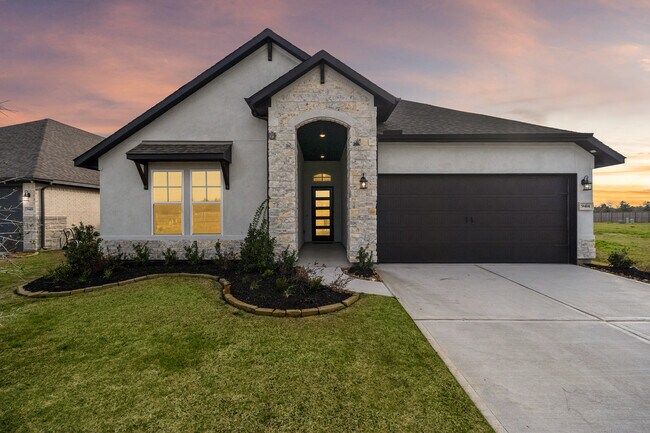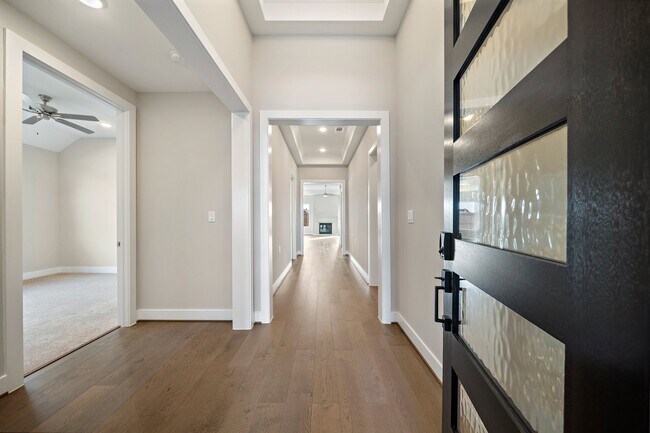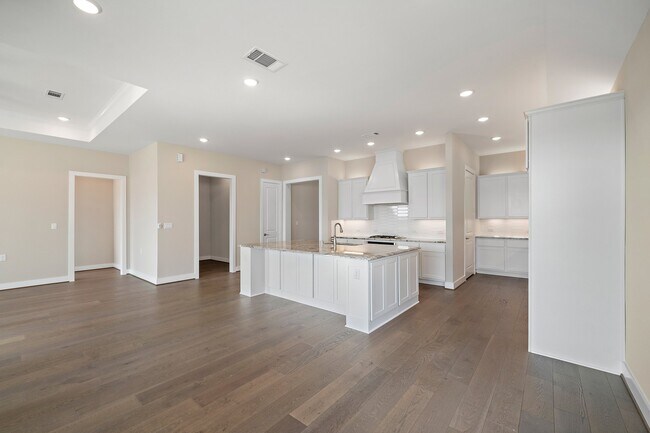
Estimated payment starting at $3,698/month
Total Views
1,399
3
Beds
2.5
Baths
2,519
Sq Ft
$237
Price per Sq Ft
Highlights
- Marina
- Golf Course Community
- New Construction
- Community Boat Slip
- Fitness Center
- Active Adult
About This Floor Plan
Natural light from the covered porch streams into the spacious, open gathering area: family room, dining room and an island-centered kitchen that is the heart and hearth of the Waterlily home plan. Chefs will love the deep, dedicated pantry. The large owner’s suite has a bath with separate sinks, and the second and third bedrooms share a bath with two sinks. There’s even a dedicated office. A deep, shaded entry leads to a stunning foyer; the perfect entrance to your light-filled home. The optional second story features a large game room and fourth bedroom with full bath.
Sales Office
All tours are by appointment only. Please contact sales office to schedule.
Sales Team
Kim Shelton
Office Address
9821 Vista Rdg
Willis, TX 77318
Home Details
Home Type
- Single Family
Parking
- 2 Car Attached Garage
- Front Facing Garage
- Tandem Garage
Home Design
- New Construction
Interior Spaces
- 2,519 Sq Ft Home
- 2-Story Property
- Tray Ceiling
- Formal Entry
- Open Floorplan
- Home Office
Kitchen
- Breakfast Area or Nook
- Breakfast Bar
- Walk-In Pantry
- Dishwasher
- Kitchen Island
Bedrooms and Bathrooms
- 3 Bedrooms
- Primary Bedroom on Main
- Primary Bedroom Suite
- Walk-In Closet
- Powder Room
- Dual Vanity Sinks in Primary Bathroom
- Secondary Bathroom Double Sinks
- Private Water Closet
- Bathtub with Shower
- Walk-in Shower
Laundry
- Laundry Room
- Laundry on main level
Utilities
- Central Heating and Cooling System
- Wi-Fi Available
- Cable TV Available
Additional Features
- Covered Patio or Porch
- Lawn
Community Details
Overview
- Active Adult
- Property has a Home Owners Association
- Community Lake
- Views Throughout Community
- Greenbelt
Amenities
- Community Garden
- Restaurant
- Community Center
Recreation
- Community Boat Slip
- Community Boat Launch
- Marina
- Golf Course Community
- Tennis Courts
- Pickleball Courts
- Bocce Ball Court
- Fitness Center
- Lap or Exercise Community Pool
- Park
- Dog Park
- Trails
Security
- Gated Community
Map
Other Plans in Chambers Creek
About the Builder
At Caldwell, they are dedicated to bringing your dream home to life, which is why they are committed to delivering an exceptional home-building experience that culminates in a thoughtfully designed home tailored to support your active lifestyle.
Nearby Homes
- Chambers Creek
- Chambers Creek
- Chambers Creek - Regency Riverside Collection
- Chambers Creek - Regency Blossom Collection
- Chambers Creek - Gatherings Signature Collection
- Chambers Creek
- 13634 Calvary Rd
- 15101 N Highway 75
- 15859 Shatterway Ln
- 14689 Diamond Shores
- Lot 9 Lewis Creek Cir
- 1410 Amber Cove
- 0 Unknown Unit 21232478
- 106 Runnels St
- 104 Runnels St
- 0 Canal Unit 23865012
- 9996 Elder
- 9868 Arbor Oak
- 10090 Calendar St
- 9866 Arbor Oak






