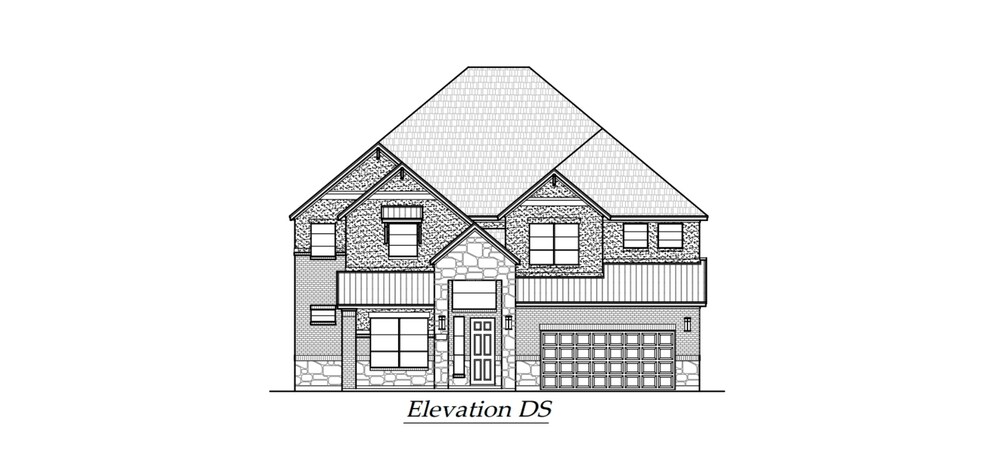
Estimated payment starting at $4,163/month
Total Views
1,317
5
Beds
4
Baths
3,667
Sq Ft
$180
Price per Sq Ft
Highlights
- Home Theater
- Primary Bedroom Suite
- Main Floor Primary Bedroom
- New Construction
- Freestanding Bathtub
- High Ceiling
About This Floor Plan
Welcome to the Waterloo! This home features a large open family room with stunning curved stairs and high ceilings that overlook covered patio with sliding glass door option. Kitchen offers optional upper cabinets with lighting, built in separate oven and microwave. Private primary suite with oversized walk-in closet, free standing tub, dual sinks, vanity and tiled step-down shower.
Sales Office
Hours
| Monday - Saturday |
10:00 AM - 6:00 PM
|
| Sunday |
12:00 PM - 6:00 PM
|
Sales Team
Drea Remington
Office Address
9010 Arroyo Grv
San Antonio, TX 78263
Home Details
Home Type
- Single Family
Lot Details
- Landscaped
- Sprinkler System
- Lawn
Parking
- 2 Car Attached Garage
- Front Facing Garage
Home Design
- New Construction
Interior Spaces
- 3,667 Sq Ft Home
- 2-Story Property
- High Ceiling
- Recessed Lighting
- Open Floorplan
- Dining Area
- Home Theater
- Game Room
- Tile Flooring
Kitchen
- Eat-In Kitchen
- Breakfast Bar
- Walk-In Pantry
- Built-In Oven
- Cooktop
- Built-In Microwave
- Dishwasher
- Stainless Steel Appliances
- Kitchen Island
- Granite Countertops
- Tiled Backsplash
- Disposal
Bedrooms and Bathrooms
- 5 Bedrooms
- Primary Bedroom on Main
- Primary Bedroom Suite
- Walk-In Closet
- 4 Full Bathrooms
- Primary bathroom on main floor
- Quartz Bathroom Countertops
- Dual Vanity Sinks in Primary Bathroom
- Secondary Bathroom Double Sinks
- Private Water Closet
- Freestanding Bathtub
- Bathtub with Shower
- Walk-in Shower
Laundry
- Laundry Room
- Laundry on main level
- Washer and Dryer Hookup
Home Security
- Home Security System
- Smart Lights or Controls
- Smart Thermostat
- Pest Guard System
Outdoor Features
- Covered Patio or Porch
Utilities
- Central Heating and Cooling System
- Smart Home Wiring
- Septic System
- High Speed Internet
- Cable TV Available
Community Details
- No Home Owners Association
Map
Other Plans in Sienna Lakes
About the Builder
At Chesmar Homes, building dream homes in vibrant communities is a passion that runs deep in their DNA. The heart and soul of all their neighborhoods are the wonderful people who live in them. They consider all homeowners to be members of their extended family and treat everyone like family. Chesmar Homes views themselves as neighbors building homes for neighbors, while providing an outstanding buying experience. From the first handshake to the day a buyer walks into their new home, they are there every step of the way. That’s what families do—they stick together. This is the purpose, promise, and commitment that Chesmar Homes holds to its homebuyers. Their mission is to provide high-quality homes in great neighborhoods. Chesmar Homes proudly builds in Austin, Dallas, Houston, and San Antonio, Texas. The company is owned by Sekisui House.
Nearby Homes
- Sienna Lakes
- TBD Farm To Market 1346
- 0 Zigmont Rd Unit 1822161
- 1135 Novella Ave
- 1419 Kayroe Rd
- 2202 Fm 1516 N
- 10690 Fm 1346
- 10660 La Vernia Rd
- The Wilder
- Sereno Springs
- Randolph Crossing - Eventide Collection
- Randolph Crossing - Cottage Collection
- The Wilder - The Arbors
- 0 Stuart Rd
- Punta Verde
- Catalina
- 10037 Jagger Ave
- 10041 Jagger Ave
- 10045 Jagger Ave
- The Wilder - The Preserve
