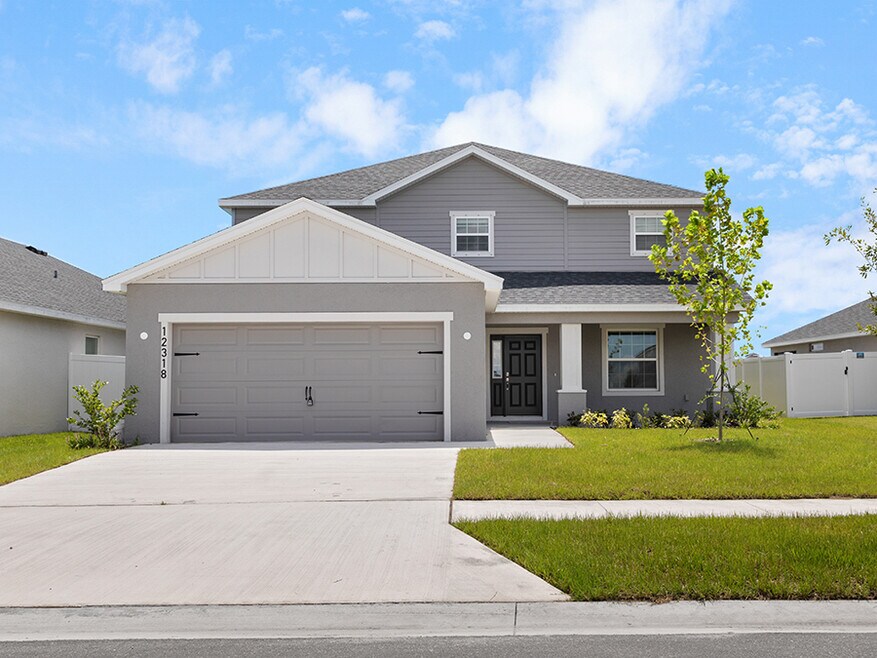
Parrish, FL 34219
Estimated payment starting at $2,991/month
Highlights
- New Construction
- Primary Bedroom Suite
- Main Floor Primary Bedroom
- Annie Lucy Williams Elementary School Rated A-
- Community Lake
- Loft
About This Floor Plan
Welcome home to the Wayfair II by Highland Homes, a spacious two-story home designed with an open living area, downstairs owner's suite, and flexible plan options to customize your home to suit your household needs! Downstairs, you will find: An open main living area including: A gathering room. An open kitchen with a counter-height breakfast bar, a large double-door pantry, and an optional kitchen island. A sunny dining cafe. . A dining room off the foyer - Alternately, use as a playroom, office, or whatever suits your needs!. A spacious owner's suite featuring a large en-suite bath with dual vanities, two drawer stacks for storage convenience, a large tiled shower, closeted toilet, linen closet, and a large walk-in wardrobe. Add backyard access with an optional sliding glass door and patio slab. . A convenient powder room. Storage solutions, including a broom closet, a coat closet, and a drop zone at the garage entry . Outdoor living on the columned front porch, with the option to add a screened lanai . . Upstairs, enjoy large bedrooms and flexible spaces including: A spacious, flexible-use loft. A versatile bonus area. 3 to 5 additional bedrooms, sharing 2 additional baths: Hall bath serving bedrooms 2 and 3. Dual vanity Jack-and-Jill bathroom, serving bedro
Sales Office
| Monday - Saturday |
10:00 AM - 6:00 PM
|
| Sunday |
1:00 PM - 6:00 PM
|
Home Details
Home Type
- Single Family
Lot Details
- Lawn
HOA Fees
- $120 Monthly HOA Fees
Parking
- 2 Car Attached Garage
- Front Facing Garage
Taxes
- Community Development District Tax
Home Design
- New Construction
Interior Spaces
- 2-Story Property
- Recessed Lighting
- Formal Dining Room
- Loft
Kitchen
- Eat-In Kitchen
- Breakfast Bar
- Built-In Oven
- Built-In Range
- Built-In Microwave
- Dishwasher
- Kitchen Island
- Disposal
Bedrooms and Bathrooms
- 4 Bedrooms
- Primary Bedroom on Main
- Primary Bedroom Suite
- Walk-In Closet
- Powder Room
- Primary bathroom on main floor
- Dual Vanity Sinks in Primary Bathroom
- Secondary Bathroom Double Sinks
- Private Water Closet
- Bathtub with Shower
- Walk-in Shower
Laundry
- Laundry Room
- Laundry on upper level
- Washer and Dryer Hookup
Outdoor Features
- Patio
- Front Porch
Utilities
- Central Heating and Cooling System
- High Speed Internet
- Cable TV Available
Community Details
Overview
- Community Lake
- Pond in Community
Recreation
- Community Basketball Court
- Pickleball Courts
- Community Playground
- Community Pool
- Trails
Map
Other Plans in Aviary at Rutland Ranch
About the Builder
- Aviary at Rutland Ranch
- Aviary at Rutland Ranch
- Aviary at Rutland Ranch
- Creekside at Rutland Ranch
- 6720 Jim Davis Rd
- Woodland Preserve - Cooper Collection
- 3833 155th Ave E
- 14388 Skipping Stone Loop
- Woodland Preserve - Harrison Collection
- 14560 Skipping Stone Loop
- Rye Ranch - Americana Series
- Rye Ranch - Manor Homes
- Rye Ranch - Executive Homes
- Canoe Creek - Cove
- Canoe Creek - Coastal
- Canoe Creek - Cruise
- Salt Meadows - Signature Series
- 6716 162nd Place E
- 13805 County Road 675
- Salt Meadows - Classic Series






