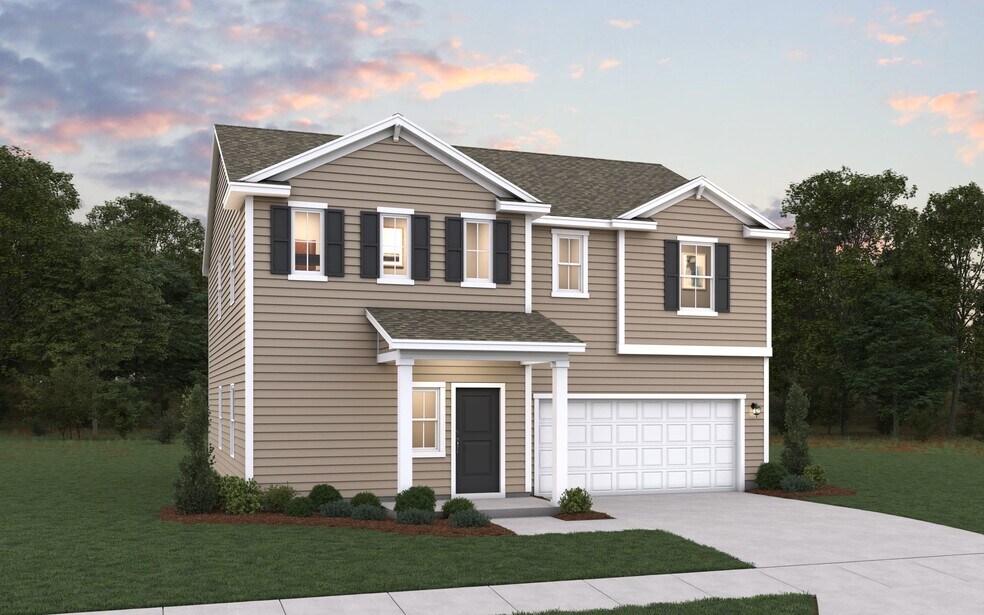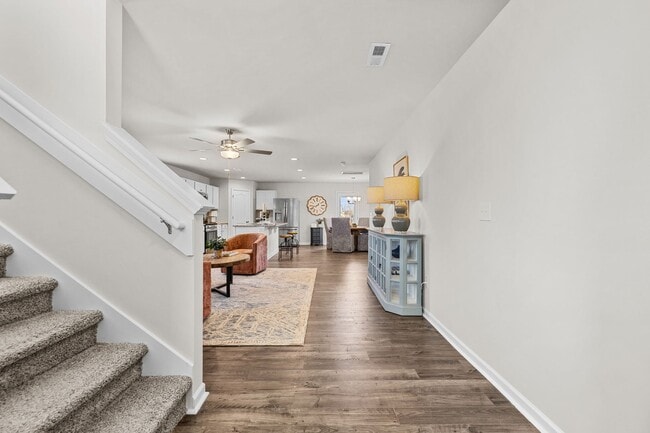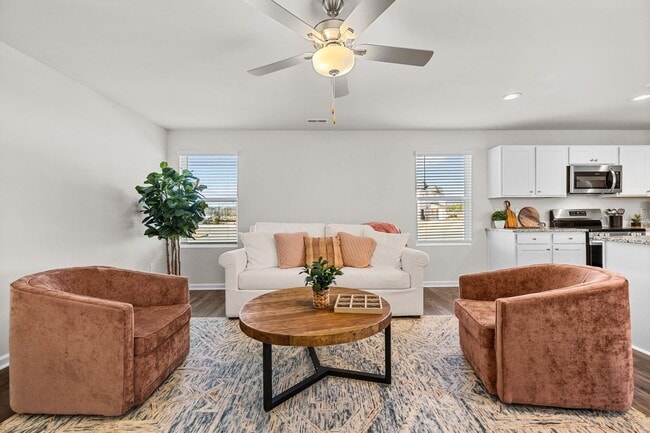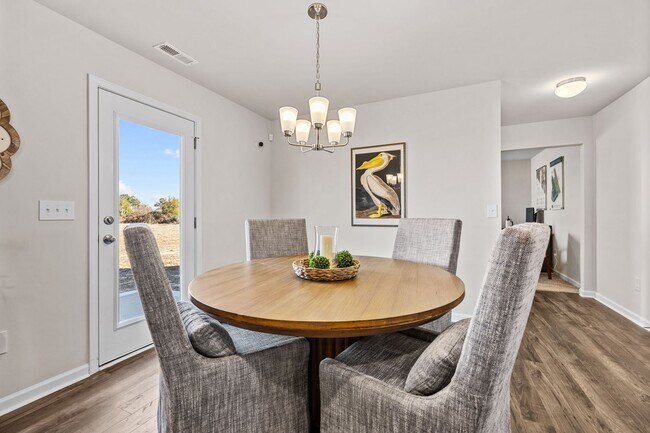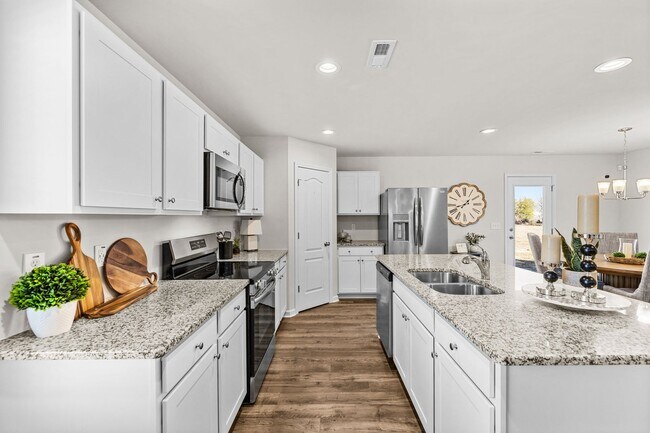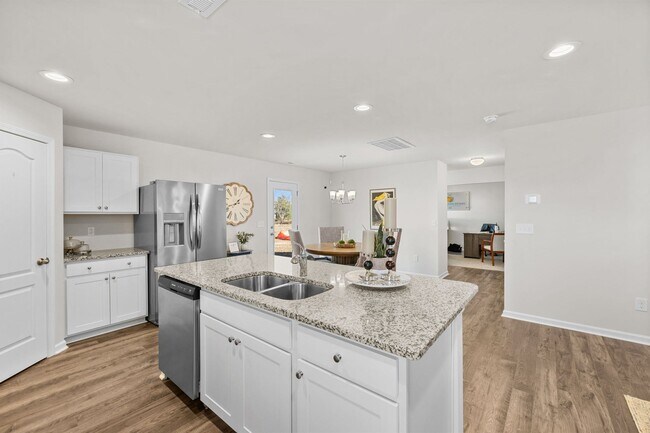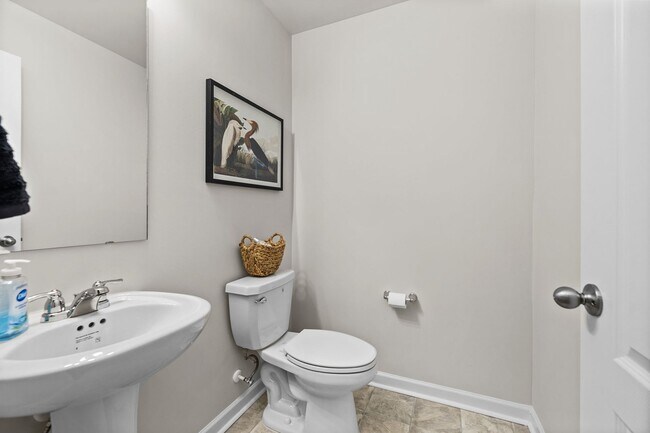
Estimated payment starting at $2,211/month
Highlights
- New Construction
- Clubhouse
- No HOA
- Simpsonville Elementary Rated A-
- Views Throughout Community
- Community Pool
About This Floor Plan
The Wayfare floor plan offers 2,266 square feet of spacious two-story living with 3 to 5 bedrooms and 2.5 to 3 baths. A large kitchen with a walk-in pantry opens to the main living area, perfect for entertaining and everyday life. The first-floor study provides a quiet workspace, while the second-floor loft adds flexibility for a playroom, media room, or additional living space. The primary suite and additional bedrooms are thoughtfully located upstairs for privacy. With a 2-car garage and plenty of room to grow, the Wayfare blends comfort and versatility. Photos are representative of the Wayfare floor plan. Images are representative of the Wayfare plan.
Sales Office
All tours are by appointment only. Please contact sales office to schedule.
Home Details
Home Type
- Single Family
HOA Fees
- No Home Owners Association
Parking
- 2 Car Garage
Home Design
- New Construction
Interior Spaces
- 2-Story Property
- Walk-In Pantry
Bedrooms and Bathrooms
- 3 Bedrooms
Community Details
Overview
- Views Throughout Community
- Pond in Community
Amenities
- Community Garden
- Community Fire Pit
- Clubhouse
- Community Center
Recreation
- Tennis Courts
- Community Basketball Court
- Pickleball Courts
- Community Playground
- Community Pool
- Park
- Dog Park
Map
Other Plans in The Settlement - Enclave Series
About the Builder
- The Settlement - Enclave Series
- The Settlement - Townhomes
- The Settlement - Single Family Homes
- The Settlement - Palmetto Series
- 304 Gauley St
- The Settlement - Cottage Series
- 210 Plain Post Trail
- 212 Plain Post Trail
- 214 Plain Post Trail
- 216 Plain Post Trail
- 218 Plain Post Trail
- 402 Encampment Blvd
- 219 Lewes Ave
- 217 Lewes Ave
- 213 Lewes Ave
- 306 Gauley St
- 105 Twomey Cir
- 308 Gauley St
- 20 Gressette Place
- The Settlement - Heritage Series
