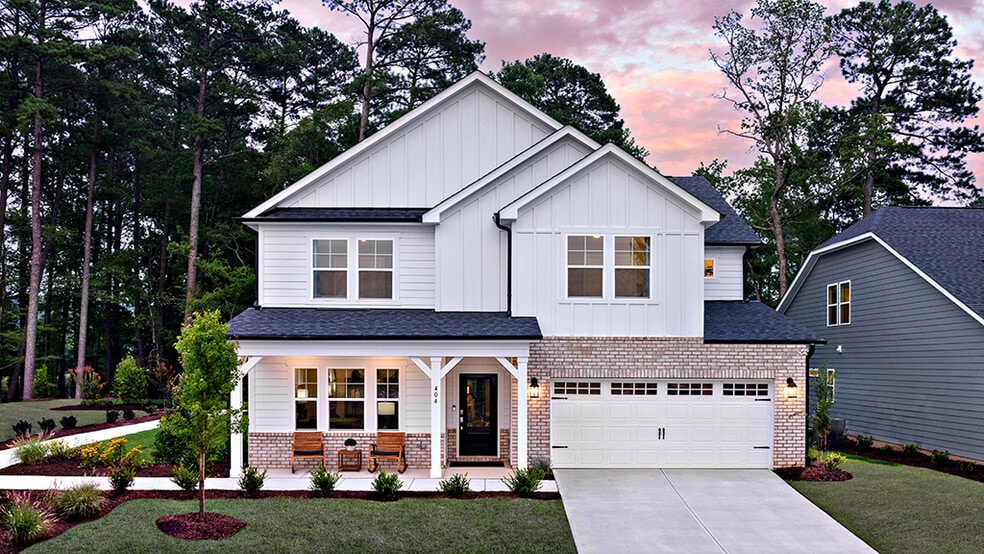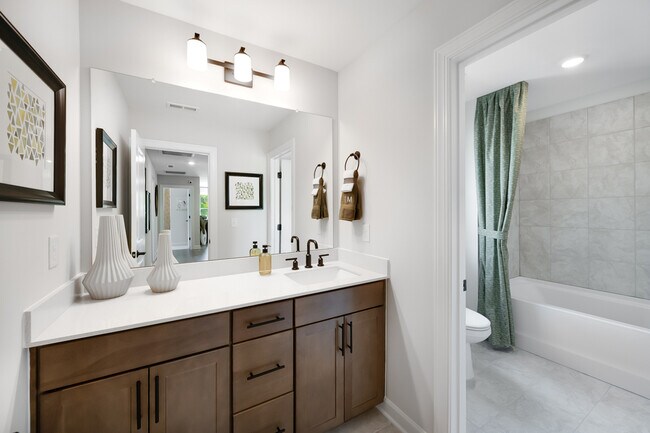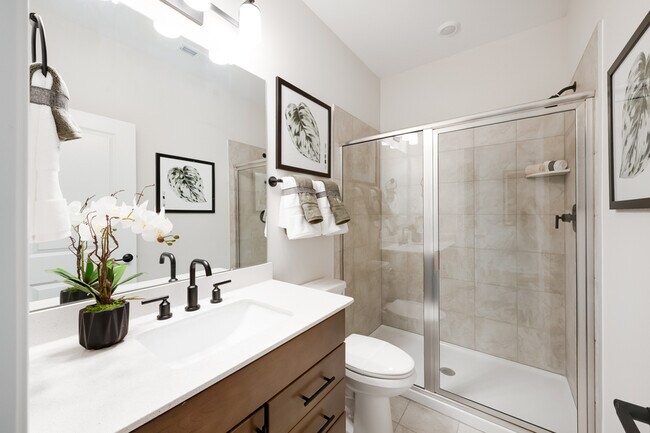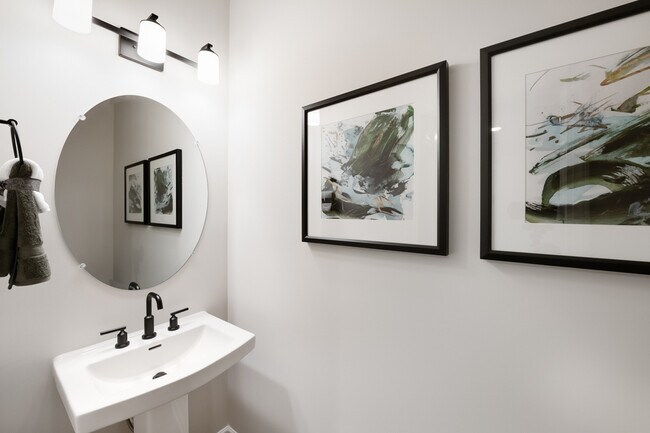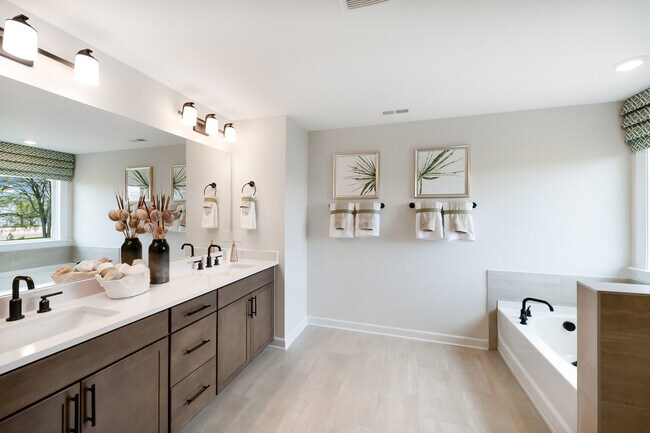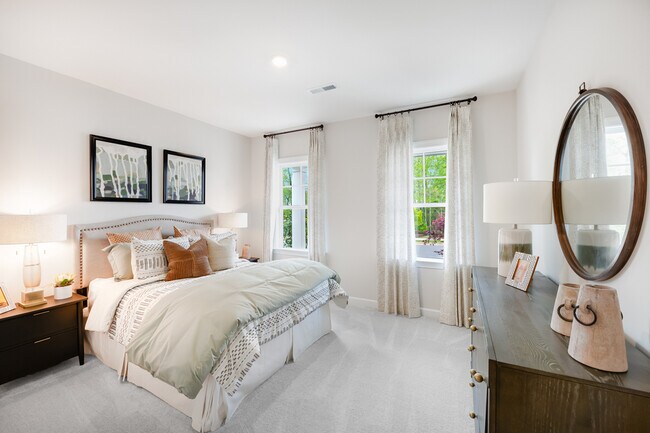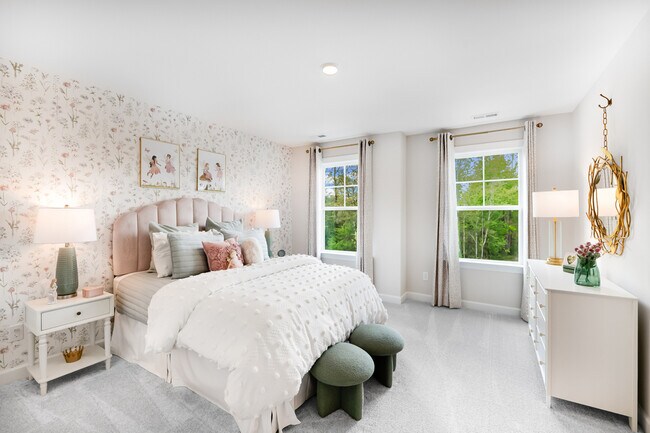
Estimated payment starting at $2,967/month
Highlights
- New Construction
- Loft
- Community Garden
- Primary Bedroom Suite
- Den
- Walk-In Pantry
About This Floor Plan
Welcome to the Wayland, a beautifully designed two-story home by Taylor Morrison, located in the sought-after Hickory Grove community in Sanford, NC. This open-concept floorplan is crafted for modern living, offering abundant natural light and versatile spaces perfect for entertaining and everyday comfort. Step into a welcoming foyer that leads past a spacious flex room, ideal for a home office, playroom, or guest suite. The open layout seamlessly connects the dining room and gathering room, enhanced by large windows that flood the space with light. Continue into the casual dining area and a stunning kitchen, complete with a walk-in pantry, convenient drop zone, and nearby half bath. Upstairs, enjoy four bedrooms, two full baths, a cozy loft, and a dedicated laundry room. The luxurious primary suite features dual walk-in closets, a double vanity, and a private water closet for added privacy and comfort.
Builder Incentives
Limited-time reduced rate available now in the Raleigh area when using Taylor Morrison Home Funding, Inc.
Sales Office
| Monday |
Closed
|
| Tuesday |
Closed
|
| Wednesday |
1:00 PM - 5:00 PM
|
| Thursday |
10:00 AM - 5:00 PM
|
| Friday |
10:00 AM - 5:00 PM
|
| Saturday |
10:00 AM - 5:00 PM
|
| Sunday |
1:00 PM - 5:00 PM
|
Home Details
Home Type
- Single Family
HOA Fees
- $70 Monthly HOA Fees
Parking
- 2 Car Attached Garage
- Front Facing Garage
Home Design
- New Construction
Interior Spaces
- 2-Story Property
- Fireplace
- Dining Room
- Den
- Loft
- Flex Room
- Laundry Room
Kitchen
- Walk-In Pantry
- Dishwasher
- Kitchen Island
Bedrooms and Bathrooms
- 4 Bedrooms
- Primary Bedroom Suite
- Walk-In Closet
- Powder Room
- Private Water Closet
- Bathtub with Shower
- Walk-in Shower
Outdoor Features
- Patio
- Front Porch
Community Details
Recreation
- Community Playground
Additional Features
- Community Garden
Map
Other Plans in Hickory Grove
About the Builder
- Hickory Grove
- 0 Cool Springs Rd Unit 744558
- 2043 Plantation Dr
- 0 Lot B Carbonton Rd
- 0 Dumbarton Dr
- 3003 Carbonton Rd
- 0 Carbonton Rd Unit 100529193
- 0 Carbonton Rd Unit 749750
- 0 Carbonton Rd Unit 24371434
- 0 Sutphin Dr
- 3022 Carrington Ln
- 0 Lot A Carbonton Rd
- 504 Nixon Dr
- 0 Boone Cir Unit 10102332
- 0 Steel Bridge Rd Unit 10073804
- 1222 Tempting Church Rd
- 1701 Portico Cir
- 0 Mcleod Dr
- Lot 4 Cove Ct
- 0 Boone Trail Rd Unit 732913
