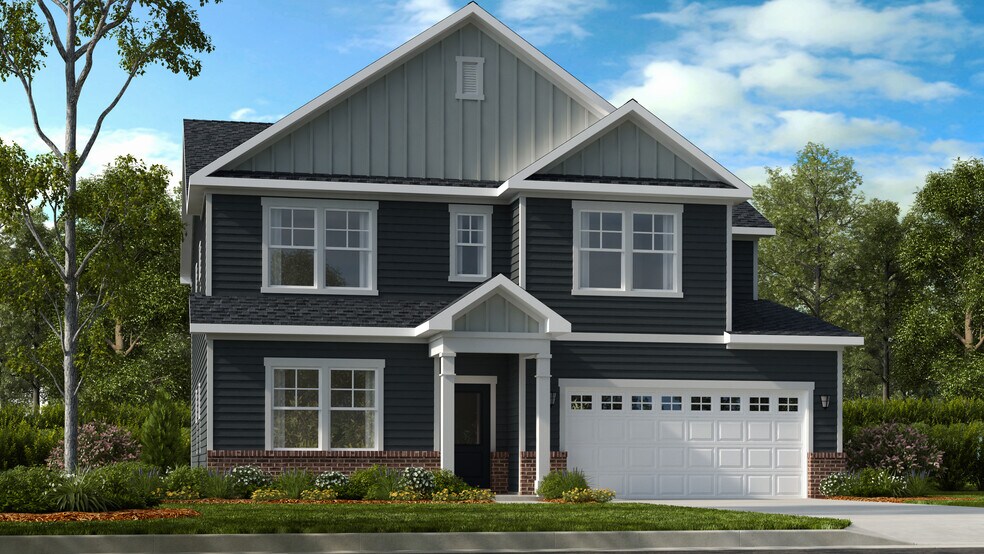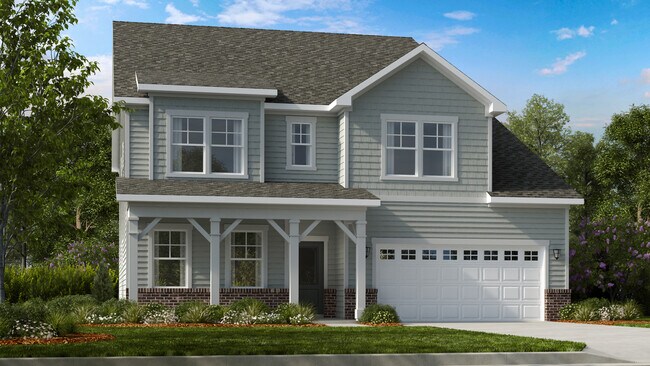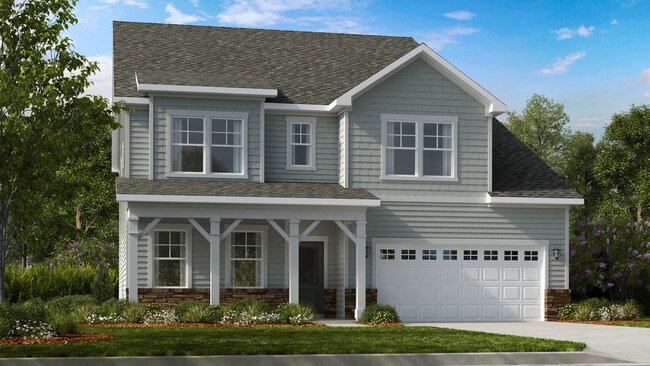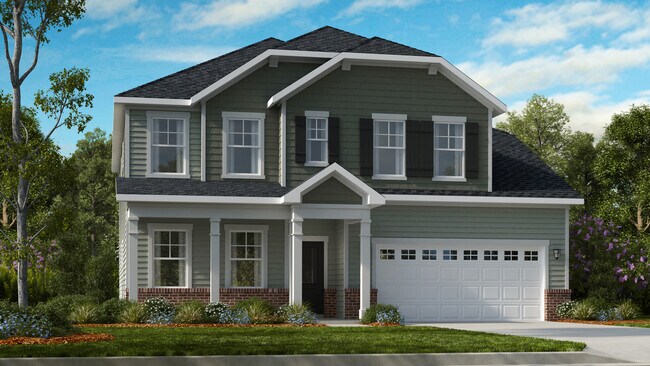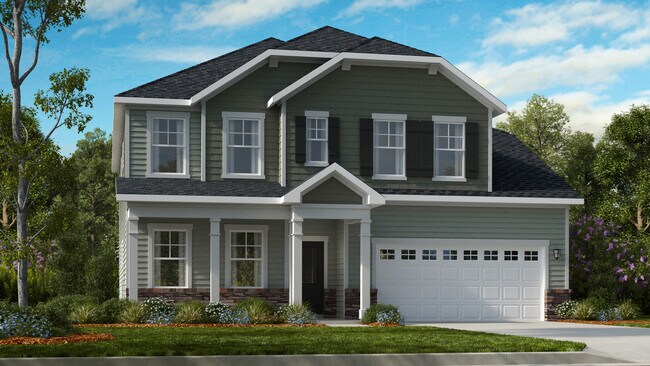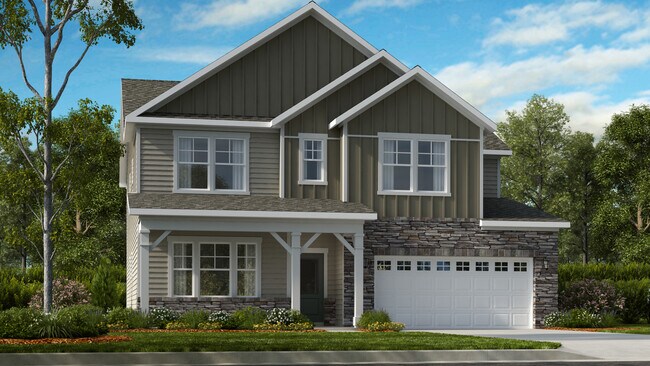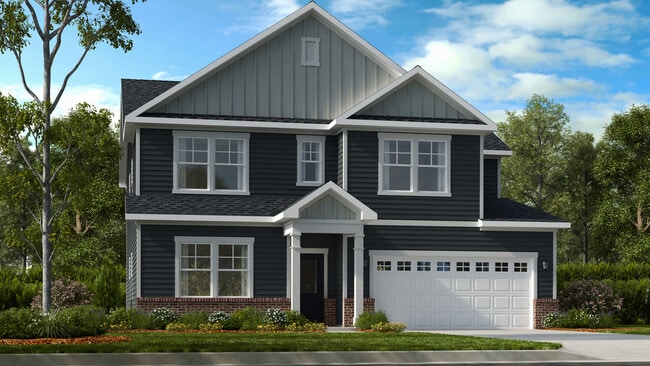
Estimated payment starting at $4,895/month
Highlights
- New Construction
- Primary Bedroom Suite
- Loft
- North Chatham Elementary School Rated A-
- Views Throughout Community
- Mud Room
About This Floor Plan
The two-story Wayland plan provides open space and lots of light, offering a welcoming space for entertainment. As you enter the foyer and pass the spacious flex room you notice an open space incorporating the dining room and gathering room with many windows allowing shared light in both areas. Past the gathering room continue into the casual dining area and beautiful kitchen. Just off the kitchen is a walk-in food pantry, mudroom and 1⁄2 bath. The 2-car garage is conveniently located by the kitchen and includes extra space for storage. The second floor includes 4 bedrooms, 2 baths, loft, and laundry room. This primary suite includes two walk-in closets, dual sink vanity and private water closet. Additional structural options are available throughout the home, including: • Elevations D, E, F, G, H, I • Bedroom 5/ Bath 4 ILO Flex Room • Double Doors on Flex Room • Fireplace • Gourmet Kitchen • Covered Porch / Screen Porch / Sunroom ILO of Patio • Sink at Laundry • Bedroom 6 and Bathroom 3 ILO Loft • Jack n Jill Bath • Primary Bath additional Tub or Extended Shower • Windows • Trey Ceilings
Sales Office
| Monday - Tuesday |
10:00 AM - 5:00 PM
|
| Wednesday |
1:00 PM - 5:00 PM
|
| Thursday - Saturday |
10:00 AM - 5:00 PM
|
| Sunday |
1:00 PM - 5:00 PM
|
Home Details
Home Type
- Single Family
HOA Fees
- $95 Monthly HOA Fees
Parking
- 2 Car Attached Garage
- Front Facing Garage
Home Design
- New Construction
Interior Spaces
- 3,545 Sq Ft Home
- 2-Story Property
- Fireplace
- Mud Room
- Living Room
- Dining Room
- Den
- Loft
Kitchen
- Walk-In Pantry
- Dishwasher
- Kitchen Island
Bedrooms and Bathrooms
- 4 Bedrooms
- Primary Bedroom Suite
- Walk-In Closet
- Powder Room
- Dual Vanity Sinks in Primary Bathroom
- Private Water Closet
- Bathtub with Shower
- Walk-in Shower
Laundry
- Laundry Room
- Washer and Dryer Hookup
Outdoor Features
- Patio
- Front Porch
Community Details
Overview
- Views Throughout Community
Amenities
- Community Garden
Recreation
- Trails
Map
Other Plans in Hidden Creek
About the Builder
- Hidden Creek
- 1309 Montvale Ridge Dr
- Young Farm
- 1001 Overdrift Ln
- Millstone
- 526 Hedrick Ridge
- 4409 Dominion Crest Dr
- 4425 Dominion Crest Dr
- 4411 Dominion Crest Dr
- 4427 Dominion Crest Dr
- 4407 Dominion Crest Dr
- 4429 Dominion Crest Dr
- 4431 Dominion Crest Dr
- 4464 Dominion Crest Dr
- 4466 Dominion Crest Dr
- Twyla Walk - Townhomes
- Green Level Trail - Townhomes
- Green Level Trail - Legacy
- Green Level Trail - Signature
- 38 Chatham Glen Dr
