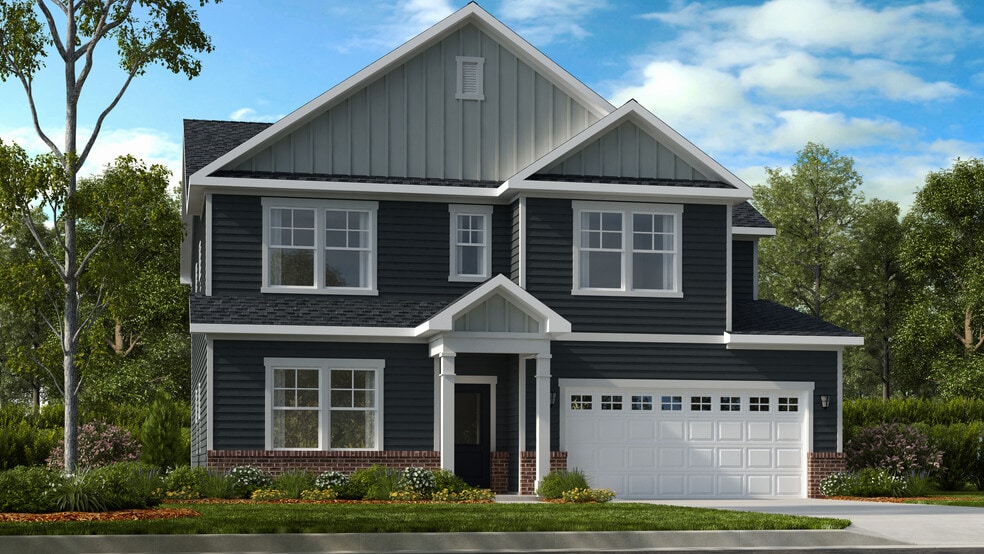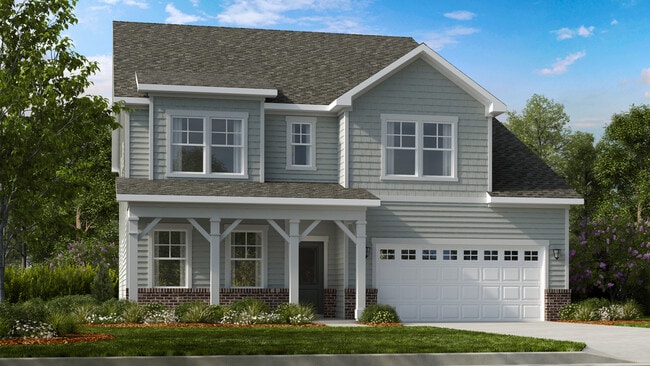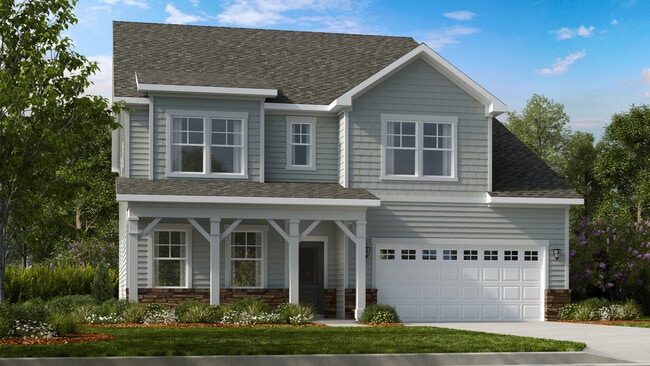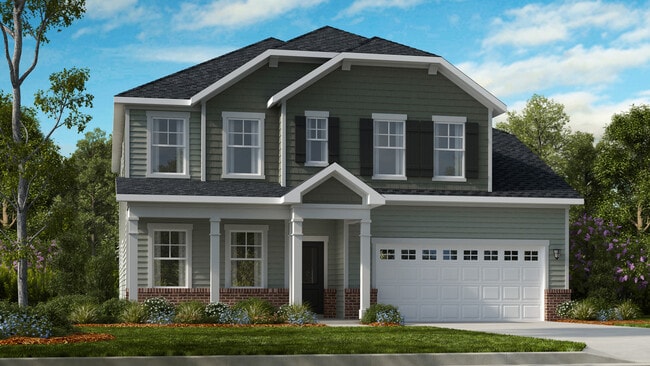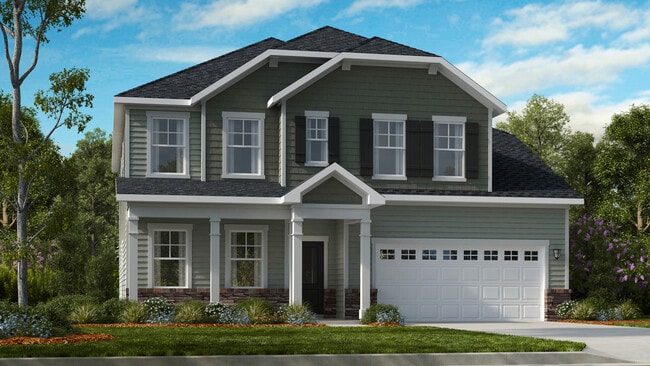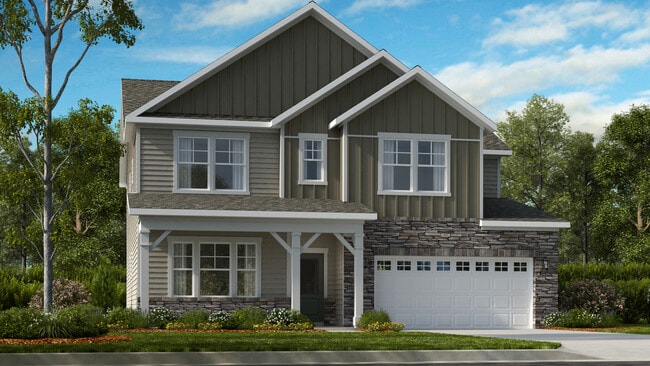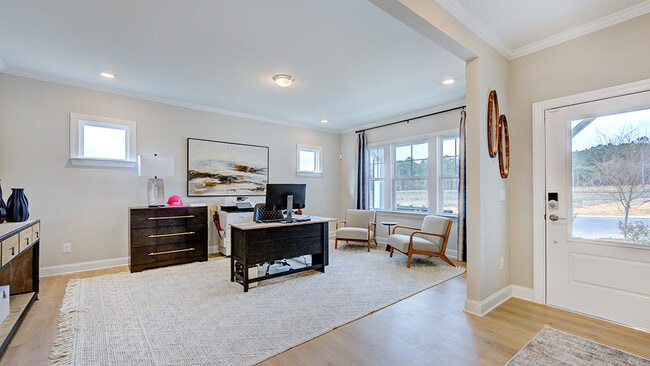
Estimated payment starting at $3,480/month
Highlights
- New Construction
- Primary Bedroom Suite
- Granite Countertops
- Richland Creek Elementary School Rated A-
- Loft
- Mud Room
About This Floor Plan
The Wayland offers both function and luxury, designed with a spacious flex room and formal dining room. Create an organized home office or a refined sitting room in the flex room. The foyer leads you to the bright and airy gathering room, casual dining and a chef inspired kitchen. Add a covered or screened porch to enhance your outdoor living. The second floor opens up to a spacious loft and three secondary bedrooms each with walk-in closets. The luxurious owner’s retreat showcases two separate walk-in closets and a spa inspired owner’s bath. Additional structural options are available throughout the home, including: • Bedroom 5/ Bath 4 ILO Flex Room • Double Doors on Flex Room • Fireplace • Gourmet Kitchen • Covered Porch / Screen Porch / Sunroom ILO of Patio • Landry room sink • Jack and Jill bath • Bedroom 6 and Bathroom 3 ILO Loft • Owner’s Bath additional Tub or Extended Shower • Windows • Tray ceiling at Owner’s bedroom or Dining Room • Oak wood stair treads • Open stair spindles
Builder Incentives
Ask us how to save on a home in this community.
Sales Office
| Monday - Tuesday |
Closed
|
| Wednesday |
1:00 PM - 5:00 PM
|
| Thursday - Saturday |
10:00 AM - 5:00 PM
|
| Sunday |
1:00 PM - 5:00 PM
|
Home Details
Home Type
- Single Family
Lot Details
- Landscaped
- Lawn
HOA Fees
- $70 Monthly HOA Fees
Parking
- 2 Car Attached Garage
- Front Facing Garage
Home Design
- New Construction
Interior Spaces
- 2-Story Property
- Fireplace
- Mud Room
- Smart Doorbell
- Living Room
- Dining Room
- Open Floorplan
- Den
- Loft
- Smart Thermostat
Kitchen
- Breakfast Bar
- Walk-In Pantry
- Built-In Range
- Built-In Microwave
- Dishwasher
- Stainless Steel Appliances
- Kitchen Island
- Granite Countertops
- Raised Panel Cabinets
- Disposal
Flooring
- Carpet
- Laminate
- Vinyl
Bedrooms and Bathrooms
- 4 Bedrooms
- Primary Bedroom Suite
- Dual Closets
- Walk-In Closet
- Powder Room
- Granite Bathroom Countertops
- Double Vanity
- Private Water Closet
- Bathtub with Shower
- Walk-in Shower
Laundry
- Laundry Room
- Laundry on upper level
- Washer and Dryer Hookup
Outdoor Features
- Patio
- Porch
Utilities
- Central Heating and Cooling System
- High Speed Internet
- Cable TV Available
Community Details
Recreation
- Pickleball Courts
- Community Playground
Additional Features
- Community Barbecue Grill
Map
Other Plans in Radford Glen
About the Builder
- Radford Glen
- 482 Traditions Grande Blvd Unit 30
- 494 Traditions Grande Blvd Unit 25
- 496 Traditions Grande Blvd Unit 24
- 498 Traditions Grande Blvd Unit 23
- 514 Traditions Grande Blvd Unit 15
- 528 Traditions Grande Blvd Unit 11
- Enclave at Traditions - Townhomes
- Rosedale - Venture Collection
- 253 Murray Grey Ln
- 0 Carroll St
- Meadow at Jones Dairy
- 8908 Nicewonder Way
- 1373 Bessie Ct
- 2912 Ocean Sunrise Dr
- Rosedale - Sterling Collection
- 1349 Bessie Ct
- Rosedale - Classic Collection
- Meadow at Jones Dairy - Townhomes
- Elizabeth Springs
