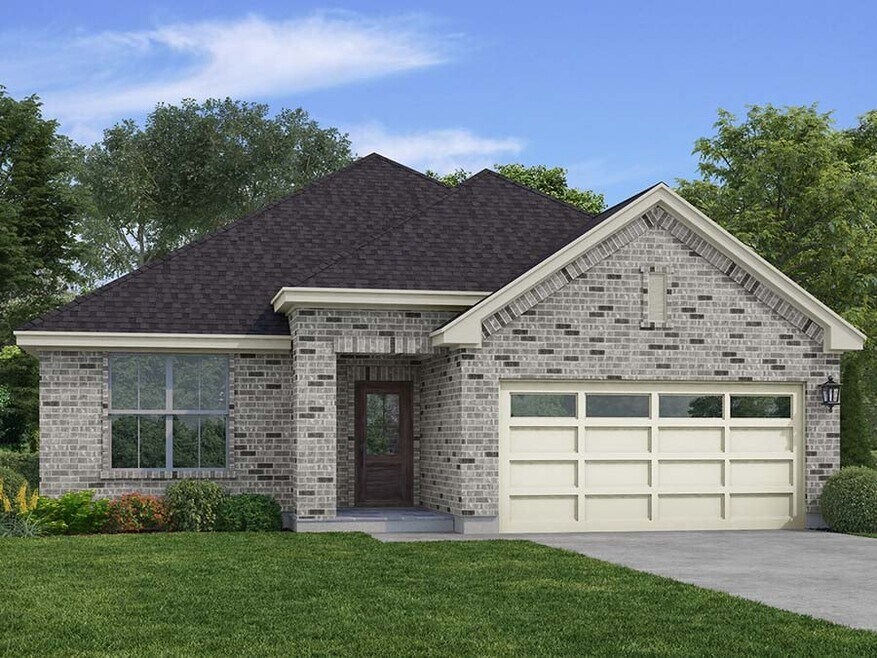
NEW CONSTRUCTION
BUILDER INCENTIVES
Estimated payment starting at $2,173/month
Total Views
1,093
3 - 4
Beds
2
Baths
1,848
Sq Ft
$188
Price per Sq Ft
Highlights
- New Construction
- Primary Bedroom Suite
- Bonus Room
- Magnolia Parkway Elementary School Rated A-
- Planned Social Activities
- 2-minute walk to Screech Park
About This Floor Plan
Welcome home to this beautiful 1 story! The Weatherby floorplan has 3 bedrooms, 2 bathrooms, and a 2 car garage. You will love the space in this open concept home. The large kitchen includes an island, lots of cabinets, granite countertops, under cabinet lighting, and stainless-steel appliances. This floorplan offers a flex space which can be a study, bedroom, game room, or even a formal dining room.
Builder Incentives
Purple Tag Sales Event 2025 - HOUS
New Homes Built To Win!
Financing Offer
Sales Office
Hours
| Monday |
12:00 PM - 6:00 PM
|
| Tuesday |
10:00 AM - 6:00 PM
|
| Wednesday |
10:00 AM - 6:00 PM
|
| Thursday |
10:00 AM - 6:00 PM
|
| Friday |
10:00 AM - 6:00 PM
|
| Saturday |
10:00 AM - 6:00 PM
|
| Sunday |
12:00 PM - 6:00 PM
|
Office Address
This address is an offsite sales center.
40203 Bay Warbler Way
Magnolia, TX 77354
Home Details
Home Type
- Single Family
Parking
- 2 Car Attached Garage
- Front Facing Garage
Home Design
- New Construction
Interior Spaces
- 1-Story Property
- Mud Room
- Formal Entry
- Family Room
- Combination Kitchen and Dining Room
- Home Office
- Bonus Room
- Flex Room
Kitchen
- Breakfast Room
- Eat-In Kitchen
- Breakfast Bar
- Walk-In Pantry
- Stainless Steel Appliances
- Kitchen Island
- Granite Countertops
- Prep Sink
- Kitchen Fixtures: Kitchen Fixtures
Bedrooms and Bathrooms
- 3 Bedrooms
- Primary Bedroom Suite
- Walk-In Closet
- 2 Full Bathrooms
- Primary bathroom on main floor
- Double Vanity
- Private Water Closet
- Bathroom Fixtures: Bathroom Fixtures
- Bathtub with Shower
Laundry
- Laundry Room
- Laundry on main level
Outdoor Features
- Covered Patio or Porch
Community Details
Amenities
- Planned Social Activities
Recreation
- Community Playground
- Community Pool
- Splash Pad
- Park
- Recreational Area
- Trails
Map
Other Plans in Creekside North - Audubon
About the Builder
Since 2002, they’ve been building on their vision of a home for every dream in sought-after metros from coast to coast—specializing in everything from single-family homes to townhomes, paired homes and condos in markets across the U.S. They also offer a hands-on process—uniquely tailored to one's needs and lifestyle—providing guidance on neighborhood amenities, smart home technologies, home loans and more. It’s all about delivering the quality home they've been dreaming of.
Nearby Homes
- Creekside North - Audubon 50's
- Creekside North - Audubon 40's
- Creekside North - Audubon
- Audubon Park - Audubon
- 40443 Gerygone Ln
- 14707 Band Tailed Pigeon Ct
- 40530 Tyto Ln
- Mill Creek Trails - Mill Creek
- 14898 Whistling Duck Ln
- 54 Arctic Tern Cir
- 40028 Belted Kingfisher Ct
- 15235 Tree Swallow Ct
- 15129 Wedgetail Way
- 15261 Tree Swallow Ct
- 15265 Tree Swallow Ct
- 15027 Baikal Teal Terrace
- 15214 Black Scoter Ct
- 15219 Black Scoter Ct
- 15130 Bank Swallow Place
- 15463 Park Perch Place
