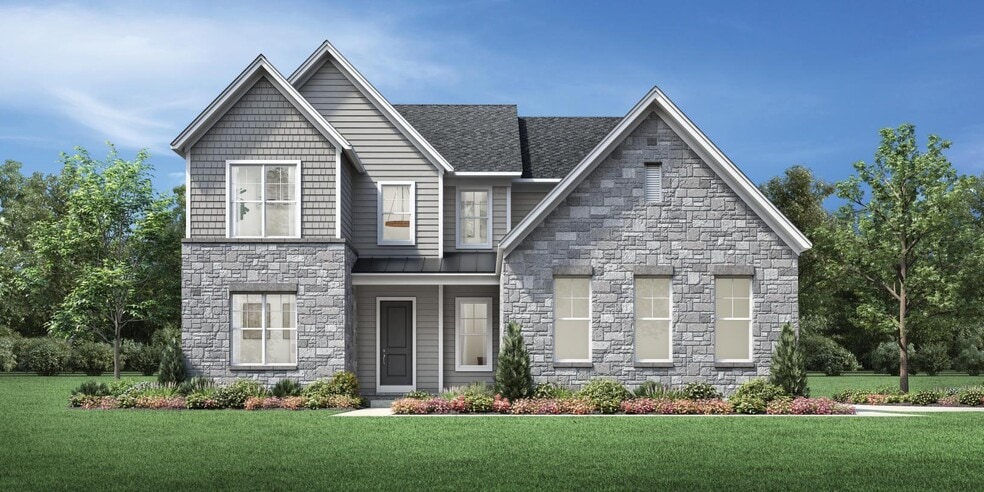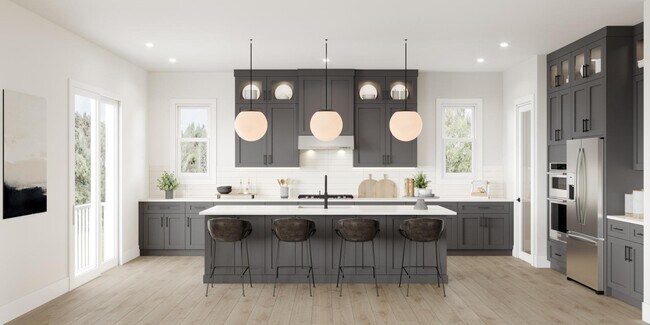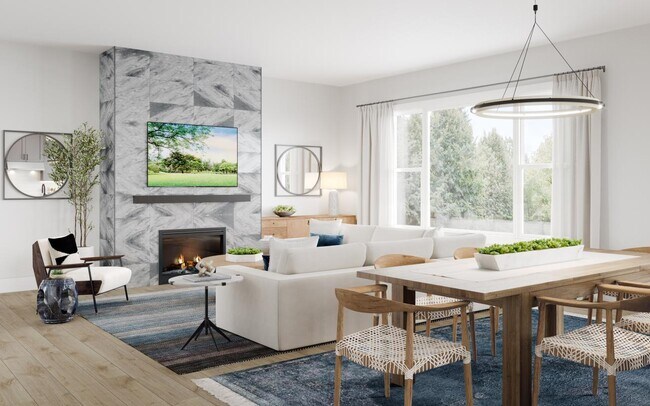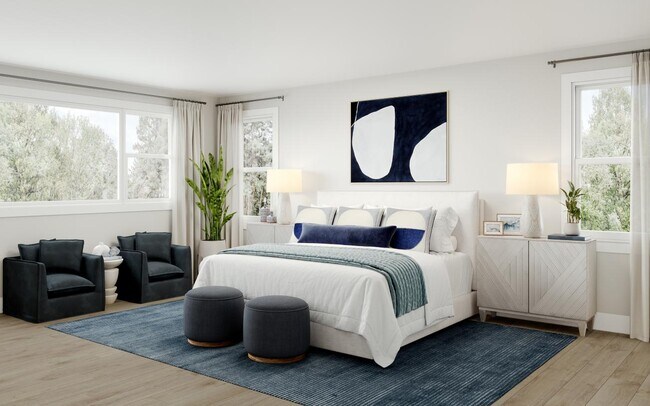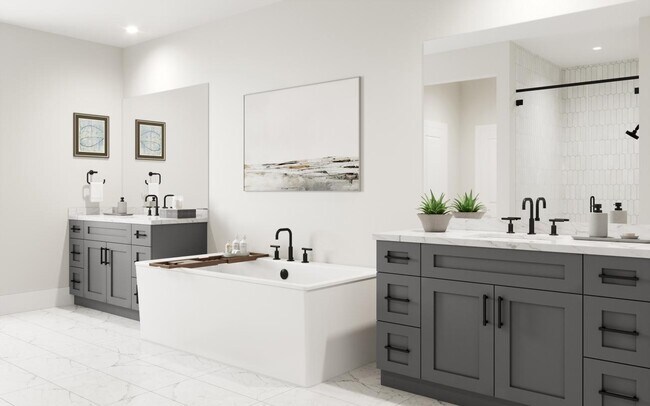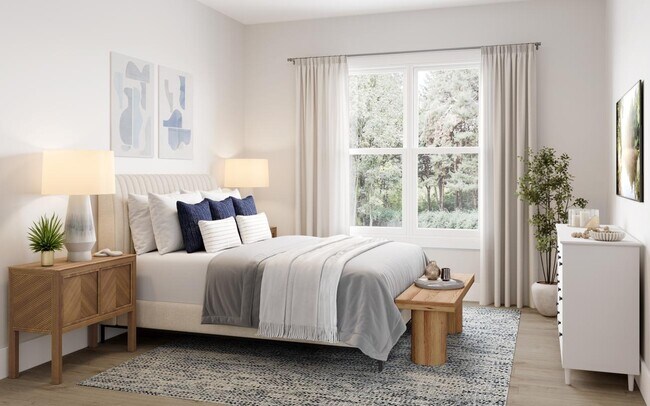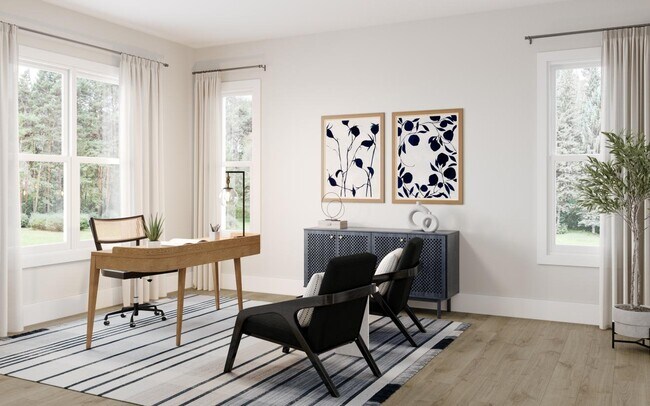
Commerce Township, MI 48382
Estimated payment starting at $4,996/month
Highlights
- Community Boat Slip
- Private Beach Club
- Fishing
- Community Cabanas
- New Construction
- Community Lake
About This Floor Plan
The Webber home design offers an impressive blend of style and functionality. Upon entering through a stunning two-story foyer, you are greeted by an open floor plan that seamlessly connects a cozy great room to the kitchen and a casual dining area. The kitchen is expertly appointed by a large center island and a sizable walk-in pantry. Upstairs, the primary bedroom suite exudes luxury with an expansive walk-in closet and a spa-inspired private bath with dual vanities, a large shower with seat, linen storage, and a private water closet. Secondary bedrooms, one with a private bath and two sharing a full bath, are also located on the second level, providing comfort and privacy for family members or guests. An additional bedroom is conveniently located on the first floor, offering an ample closet and a private bath. Also featured in the Webber is a versatile flex room in the front of the home, bedroom-level laundry, a powder room, an everyday entry, and plenty of added storage.
Builder Incentives
Take the first step toward a new home in 2026. Learn about limited-time incentives* available 12/6/25-1/4/26 and choose from a wide selection of move-in ready homes, homes nearing completion, or home designs ready to be built for you.
Sales Office
| Monday |
2:00 PM - 5:00 PM
|
| Tuesday - Sunday |
10:00 AM - 5:00 PM
|
Home Details
Home Type
- Single Family
Parking
- 3 Car Garage
Home Design
- New Construction
Interior Spaces
- 2-Story Property
- Dining Room
- Walk-In Pantry
- Laundry Room
Bedrooms and Bathrooms
- 5 Bedrooms
Community Details
Overview
- Community Lake
Recreation
- Community Boat Slip
- Private Beach Club
- Community Cabanas
- Community Pool
- Fishing
- Park
Map
Move In Ready Homes with this Plan
Other Plans in The Reserve at Crystal Lake - Toll Brothers at The Reserve at Crystal Lake
About the Builder
- The Reserve at Crystal Lake - Toll Brothers at The Reserve at Crystal Lake
- The Reserve at Crystal Lake
- The Reserve at Crystal Lake
- 2539 Crystal Lake Dr
- 2679 Crystal Lake Dr
- 2711 Crystal Lake Dr
- 2500 Crystal Lake Dr
- 2421 Provencal Dr
- 2922 Sleeth Rd
- 24 Sleeth Rd
- 5245 Buell Dr
- 0000 Ellisia Rd
- 00 S Lot 77 80
- 000 Midwood Lot 74 80
- 0000 Knob Hill Dr
- 1840 Sadie Shore Dr
- 4864 Cooley Lake Ct
- 1830 Sadie Shore Dr
- 2610 N Wixom Rd
- 2785 Trillium Hills Dr
