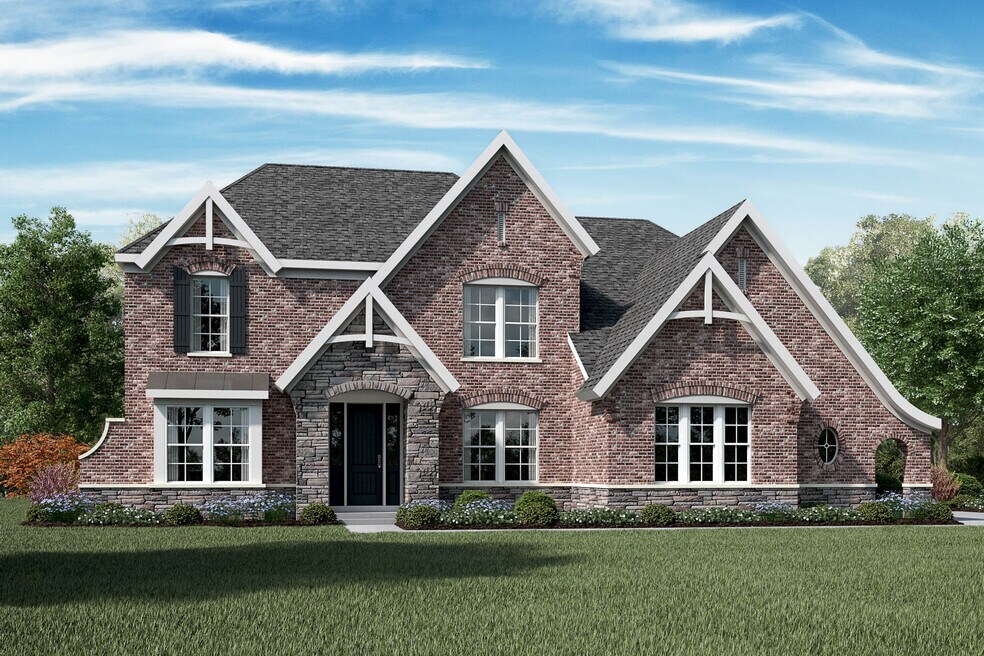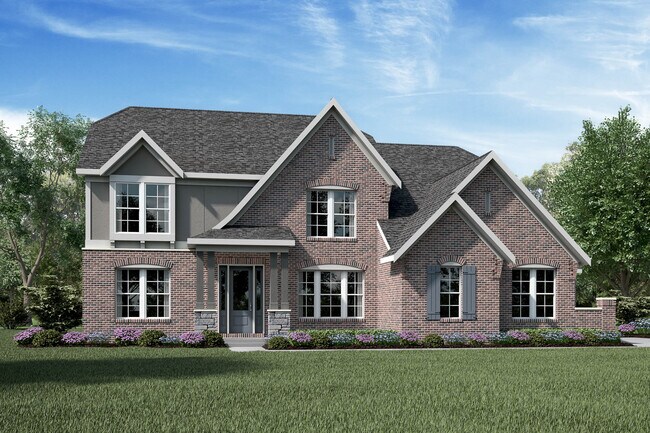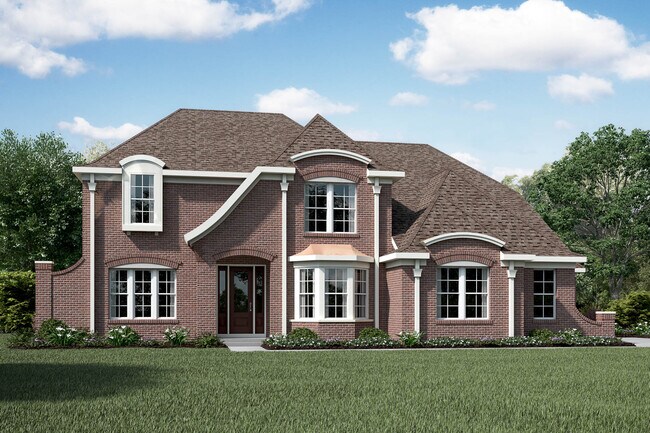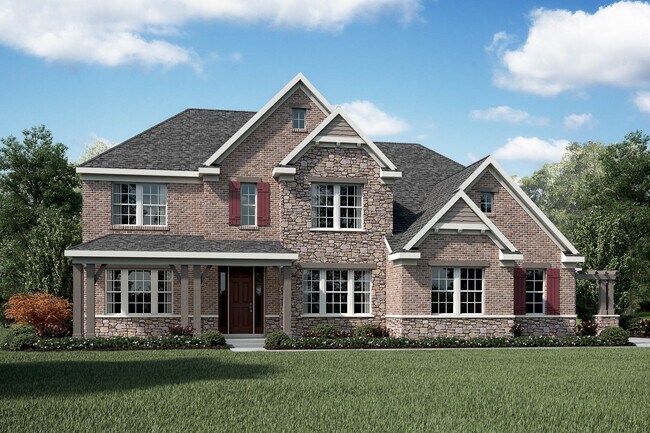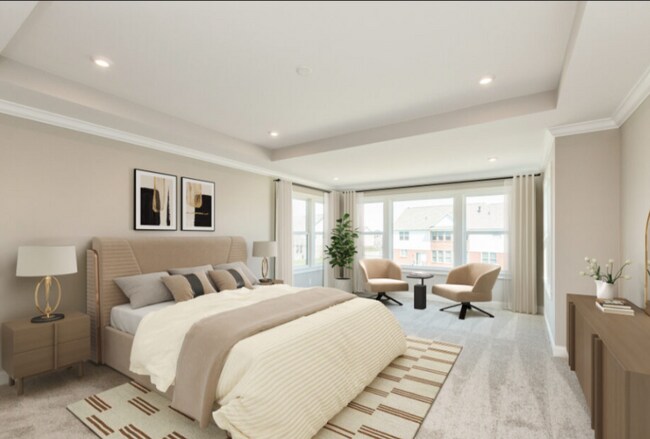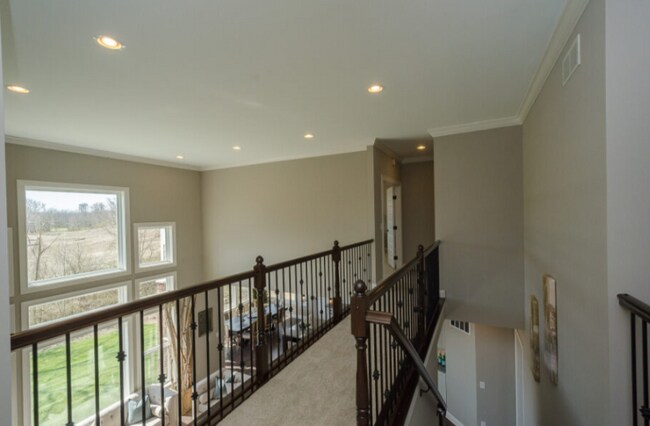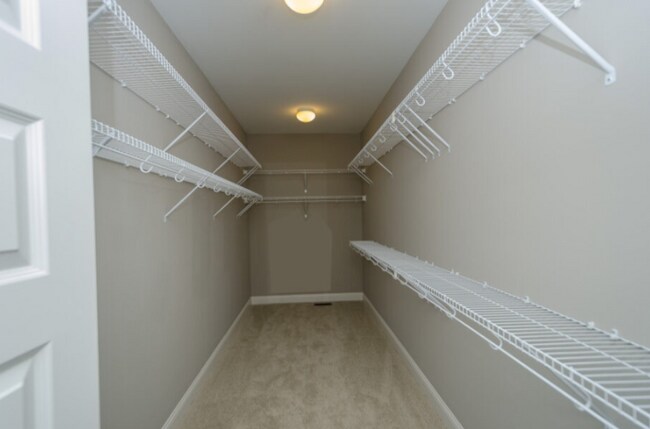
Verified badge confirms data from builder
Westfield, IN 46074
Estimated payment starting at $6,941/month
Total Views
2,060
4 - 6
Beds
3
Baths
3,514+
Sq Ft
$314+
Price per Sq Ft
Highlights
- Golf Course Community
- New Construction
- Recreation Room
- Monon Trail Elementary School Rated A-
- Clubhouse
- High Ceiling
About This Floor Plan
The Wedgefield by Fischer Homes offers a thoughtfully designed layout perfect for both everyday living and entertaining. The main level features a unique squared-off diamond bay in the morning room, creating a bright and inviting space. The heart of the home is the gathering area, where the kitchen, living room, and hearth room seamlessly come together, offering the ideal setting for hosting family and friends during special occasions. Upstairs, the owners retreat provides a luxurious escape with a spacious master bath, grand closets, and a cozy sitting alcove. The Wedgefield combines style, comfort, and functionality in a truly elegant design.
Sales Office
Hours
| Monday - Thursday |
11:00 AM - 6:00 PM
|
| Friday |
12:00 PM - 6:00 PM
|
| Saturday |
11:00 AM - 6:00 PM
|
| Sunday |
12:00 PM - 6:00 PM
|
Office Address
1572 Old Hickory Ln
Westfield, IN 46074
Driving Directions
Home Details
Home Type
- Single Family
Parking
- 3 Car Attached Garage
- Side Facing Garage
Home Design
- New Construction
Interior Spaces
- 2-Story Property
- Coffered Ceiling
- High Ceiling
- Mud Room
- Family Room
- Dining Room
- Home Office
- Recreation Room
- Laundry Room
Kitchen
- Walk-In Pantry
- Kitchen Island
Bedrooms and Bathrooms
- 4 Bedrooms
- Walk-In Closet
- 3 Full Bathrooms
- Split Vanities
- Bathtub
Community Details
Recreation
- Golf Course Community
- Tennis Courts
- Community Pool
Additional Features
- No Home Owners Association
- Clubhouse
Map
Other Plans in Lindley Ridge at Chatham Hills - Grand Estates Custom Collection
About the Builder
Recognized by Builder Magazine as the nation's 29th largest builder, Fischer Homes is one of the largest and most reputable new home builders in the Midwestern and Southeastern states. They were founded in 1980 in Northern Kentucky by Henry and Elaine Fischer with the philosophy of "Promise only what you can deliver and deliver what you promise," and have been building quality homes ever since. Over the past 40 years, privately-owned Fischer Homes has proudly built over 30,000 homes and employs over 500 Associates. Fischer Homes' solid reputation has been built largely by the talent of their Associates. Headquartered in Erlanger, Kentucky, Fischer Homes builds new homes in communities.
Nearby Homes
- Lindley Ridge at Chatham Hills - Grand Estates Custom Collection
- 1424 Chatham Ridge Ct
- 1461 Chatham Ridge Ct
- Lindley Ridge at Chatham Hills - Masterpiece Collection
- 1445 Chatham Ridge Ct
- 1509 Chatham Ridge Ct
- 1360 Chatham Ridge Ct
- 1410 Forest Hills Dr
- 21025 Thornborough Dr
- 1312 Chatham Ridge Ct
- 1366 Forest Hills Dr
- 1392 Chatham Ridge Ct
- 1605 Chatham Ridge Ct
- 1440 Chatham Ridge Ct
- 000 Ivy Ridge
- 20746 Chatham Ridge Blvd
- Chatham Hills
- Chatham Village - The Cottage Collection
- Chatham Hills
- 19975 Tomlinson Rd
